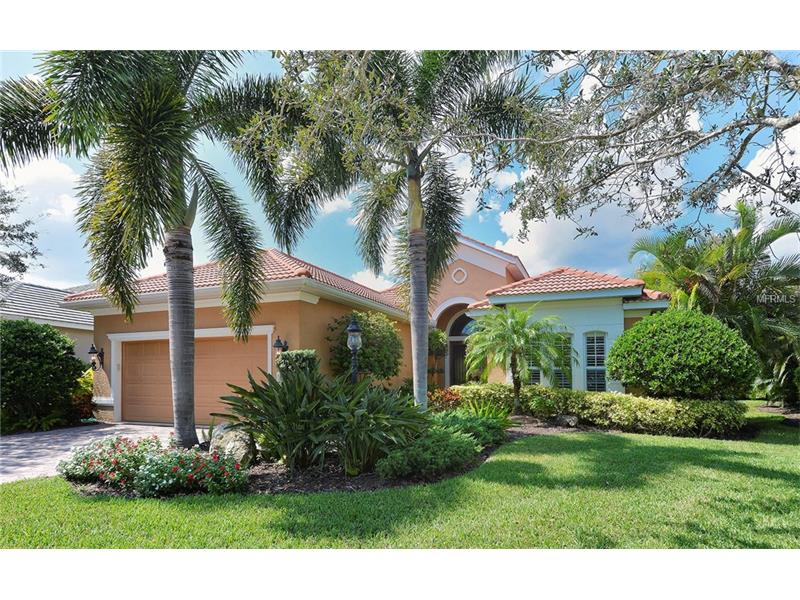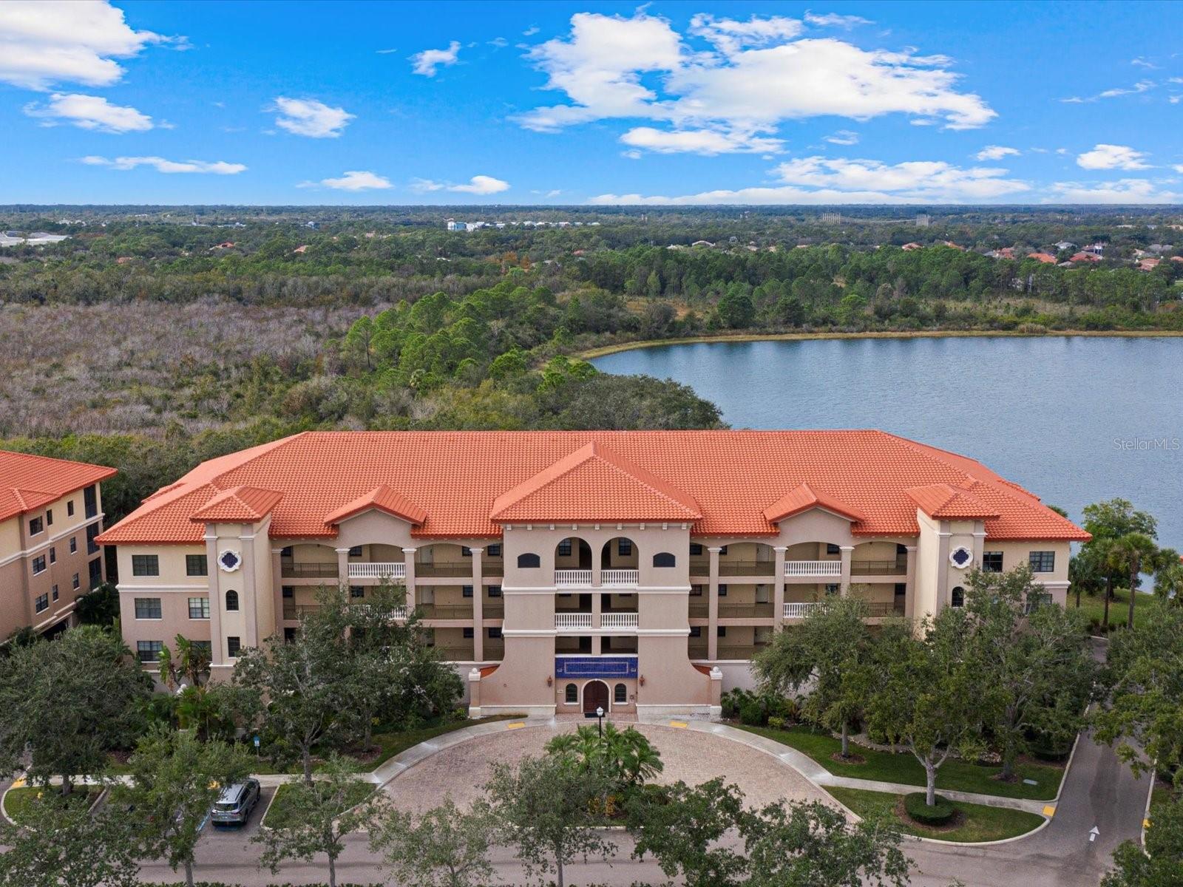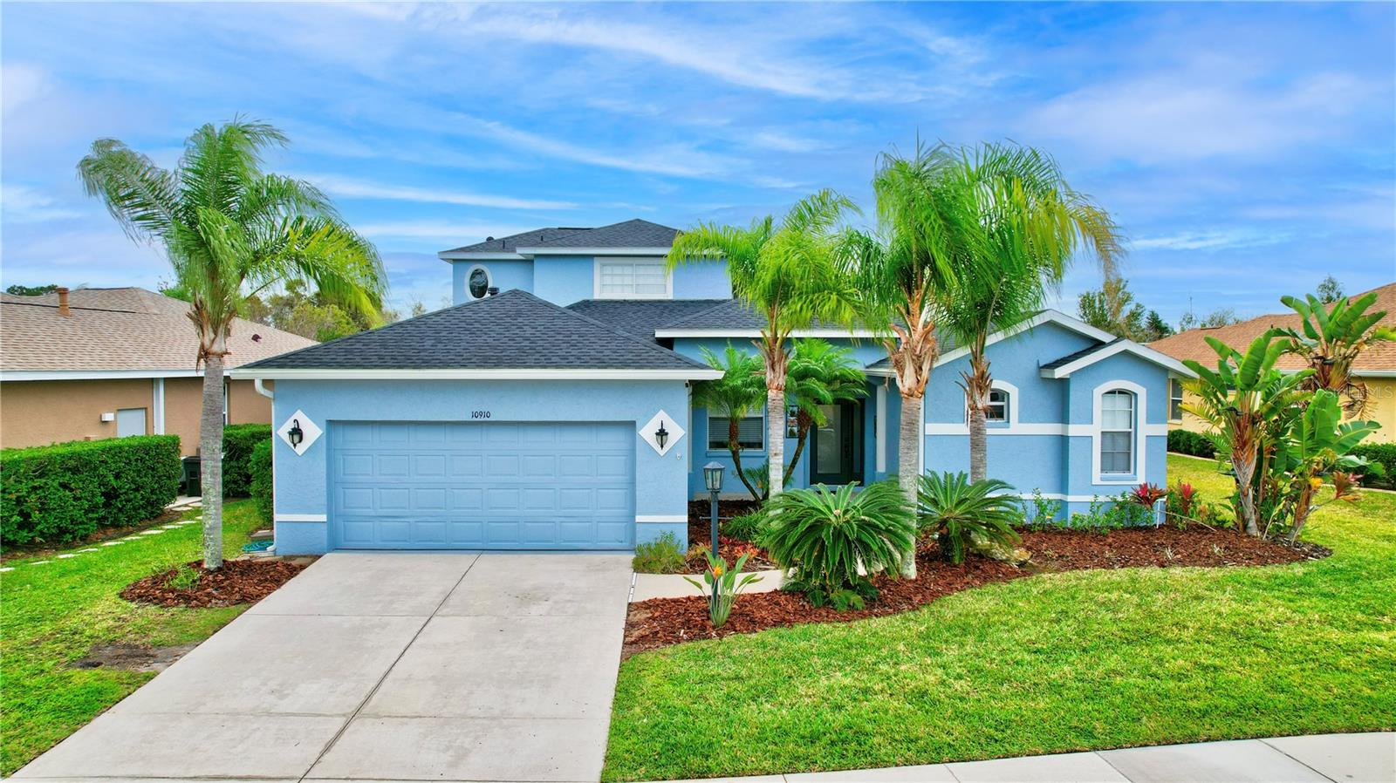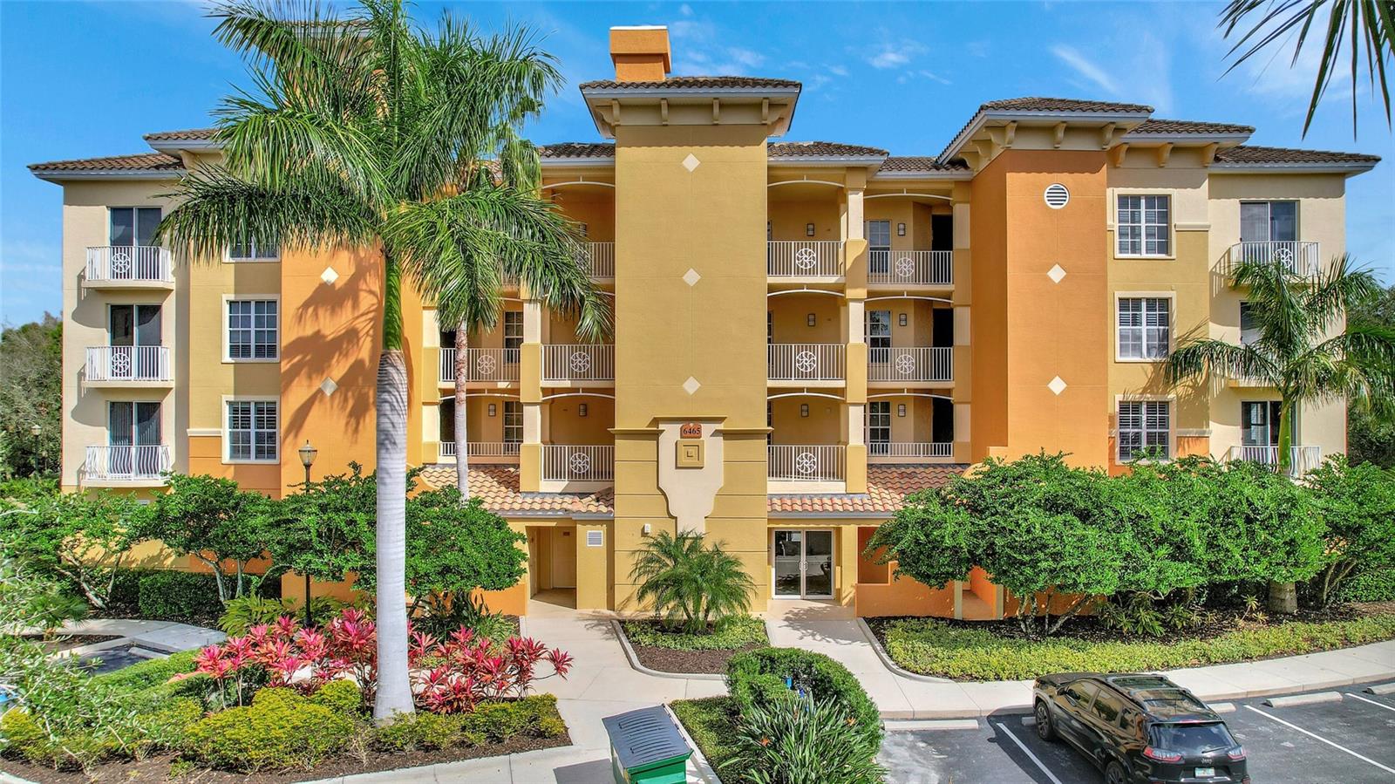12247 Thornhill Ct, Lakewood Ranch, Florida
List Price: $575,000
MLS Number:
A4197238
- Status: Sold
- Sold Date: Jul 06, 2018
- DOM: 228 days
- Square Feet: 2678
- Price / sqft: $215
- Bedrooms: 4
- Baths: 3
- Half Baths: 1
- Pool: Private
- Garage: 2
- City: LAKEWOOD RANCH
- Zip Code: 34202
- Year Built: 2008
- HOA Fee: $113
- Payments Due: Annually
Misc Info
Subdivision: Lakewood Ranch Ccv Sp Ee Un3a-3c
Annual Taxes: $11,333
Annual CDD Fee: $5,721
HOA Fee: $113
HOA Payments Due: Annually
Lot Size: 1/4 Acre to 21779 Sq. Ft.
Request the MLS data sheet for this property
Sold Information
CDD: $562,500
Sold Price per Sqft: $ 210.04 / sqft
Home Features
Interior: Eating Space In Kitchen, Formal Dining Room Separate, Great Room, Master Bedroom Downstairs, Split Bedroom
Kitchen: Breakfast Bar, Island, Pantry
Appliances: Built-In Oven, Dishwasher, Disposal, Dryer, Gas Water Heater, Microwave, Range, Range Hood, Refrigerator, Washer
Flooring: Tile, Wood
Master Bath Features: Dual Sinks, Garden Bath, Tub with Separate Shower Stall
Fireplace: Gas, Living Room
Air Conditioning: Central Air
Exterior: Lighting, Outdoor Grill, Outdoor Kitchen, Sliding Doors
Garage Features: Driveway, Garage Door Opener, Garage Faces Rear, Garage Faces Side, Oversized
Room Dimensions
Schools
- Elementary: Robert E Willis Elementar
- Middle: Nolan Middle
- High: Lakewood Ranch High
- Map
- Street View




























