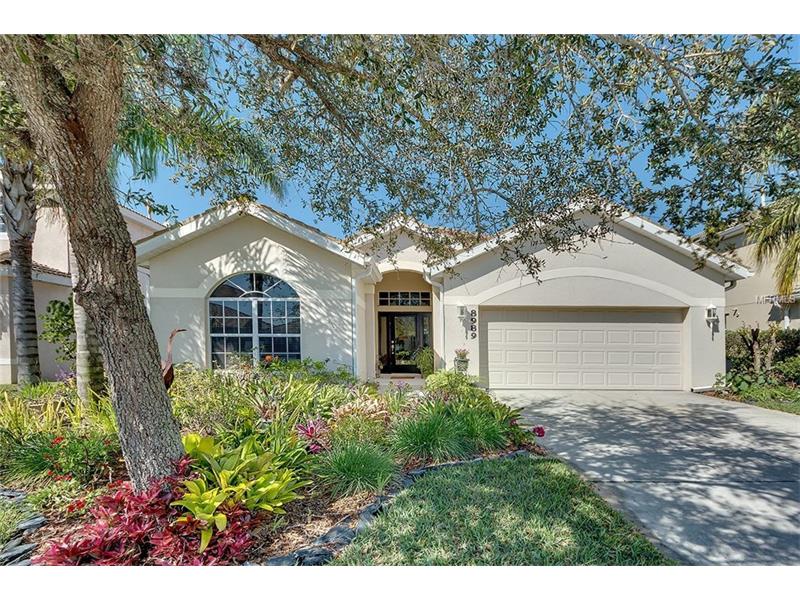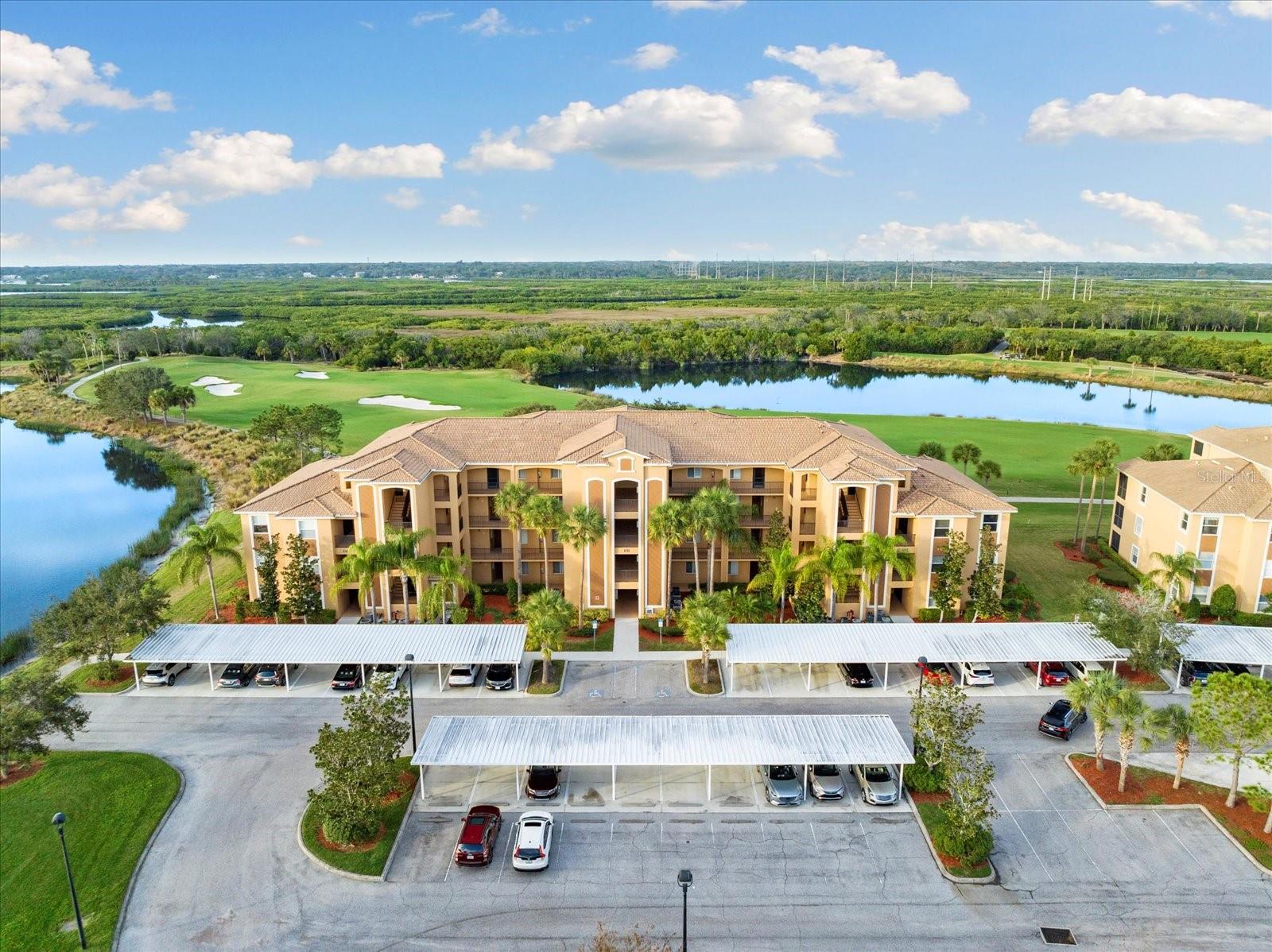8989 Stone Harbour Loop, Bradenton, Florida
List Price: $299,900
MLS Number:
A4197262
- Status: Sold
- Sold Date: Nov 27, 2017
- DOM: 28 days
- Square Feet: 1996
- Price / sqft: $150
- Bedrooms: 3
- Baths: 2
- Pool: Community
- Garage: 2
- City: BRADENTON
- Zip Code: 34212
- Year Built: 2005
- HOA Fee: $339
- Payments Due: Quarterly
Misc Info
Subdivision: Stoneybrook At Heritage H Spc U2
Annual Taxes: $3,301
Annual CDD Fee: $795
HOA Fee: $339
HOA Payments Due: Quarterly
Lot Size: Up to 10, 889 Sq. Ft.
Request the MLS data sheet for this property
Sold Information
CDD: $295,000
Sold Price per Sqft: $ 147.80 / sqft
Home Features
Interior: Breakfast Room Separate, Formal Dining Room Separate, Great Room, Open Floor Plan
Kitchen: Breakfast Bar, Pantry
Appliances: Dishwasher, Disposal, Gas Water Heater, Microwave, Range, Refrigerator
Flooring: Ceramic Tile, Laminate
Master Bath Features: Dual Sinks
Air Conditioning: Central Air
Exterior: Sliding Doors, Irrigation System
Garage Features: Attached
Room Dimensions
Schools
- Elementary: Freedom Elementary
- Middle: Carlos E. Haile Middle
- High: Braden River High
- Map
- Street View


























