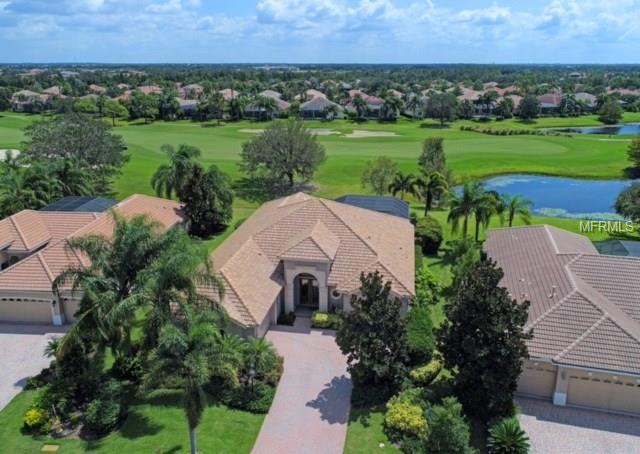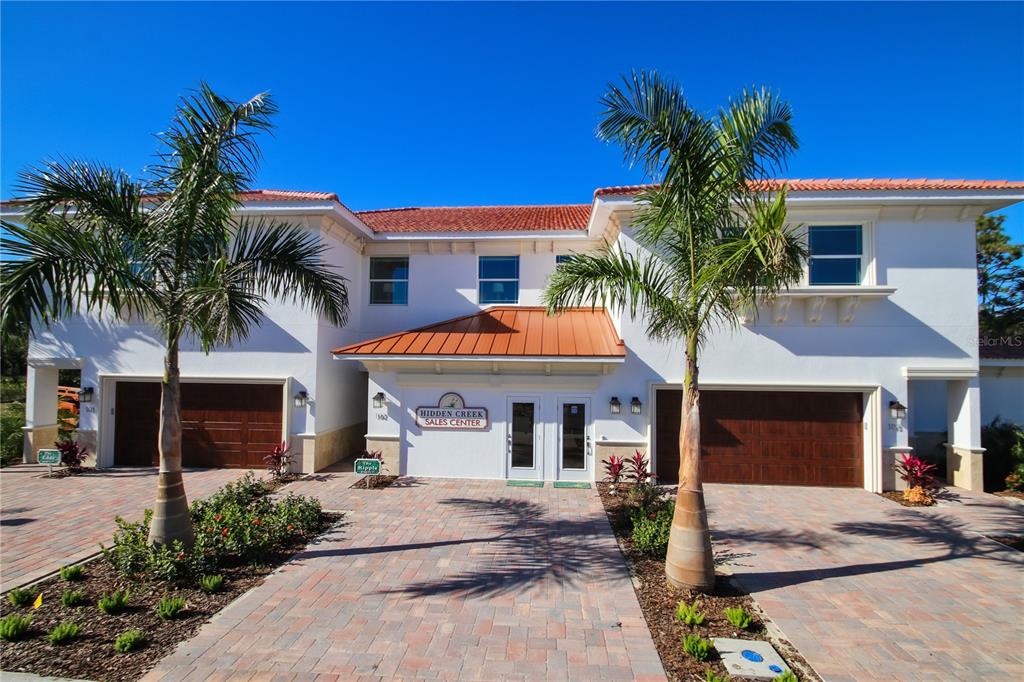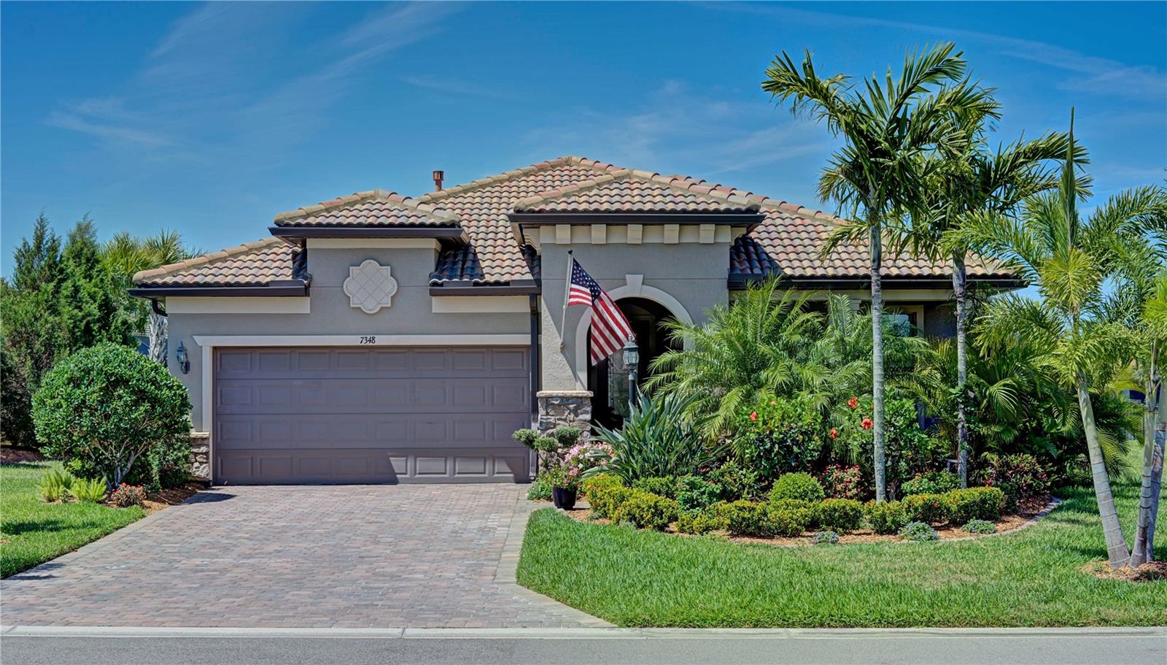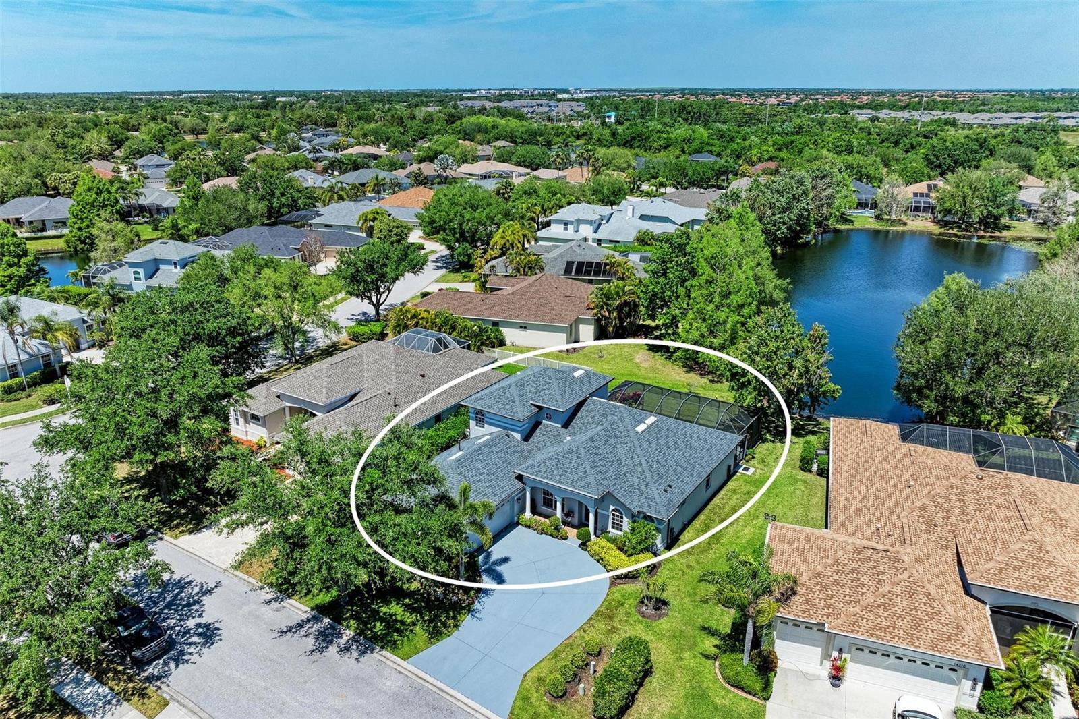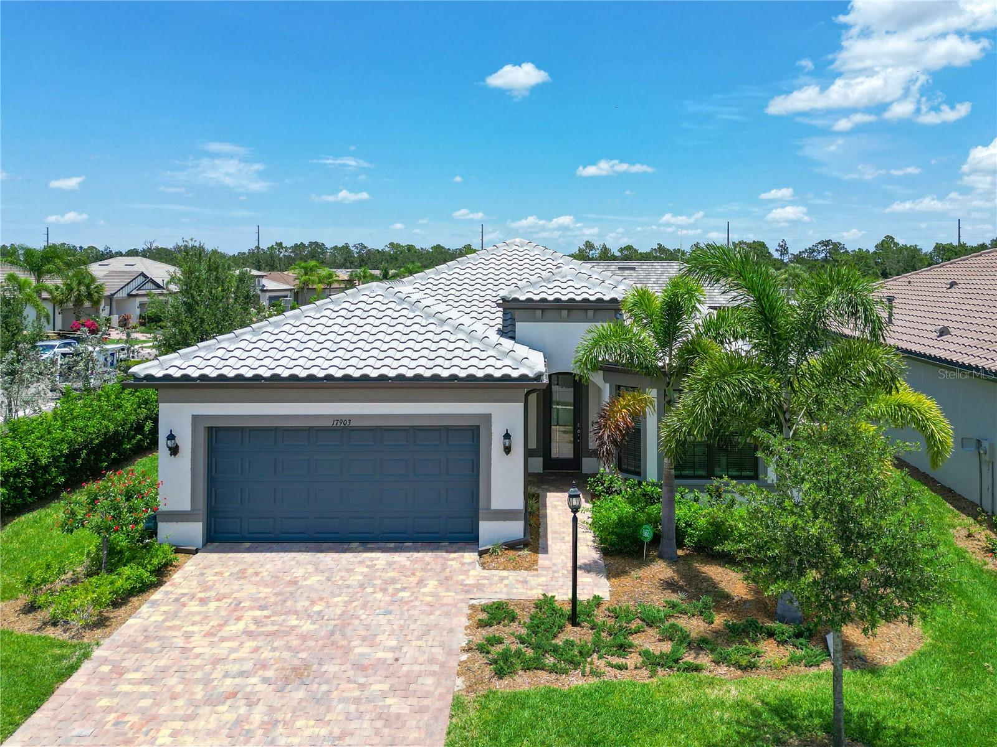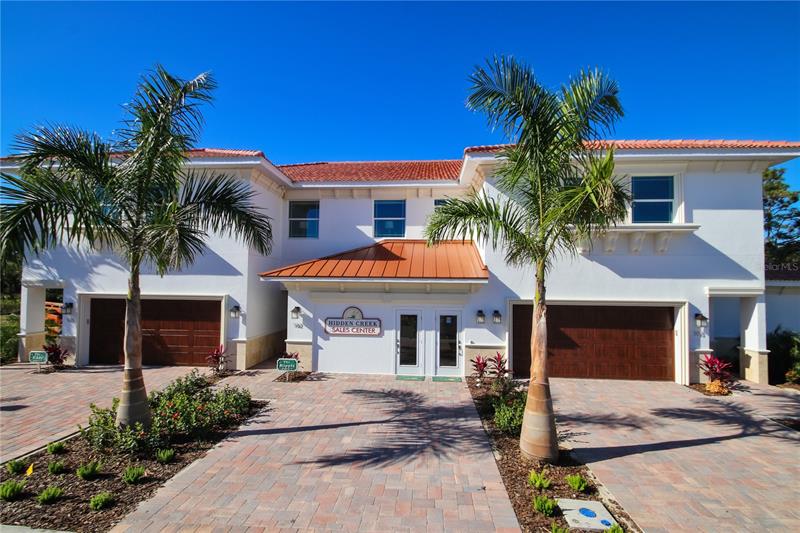7527 Mizner Reserve Ct, Lakewood Ranch, Florida
List Price: $749,900
MLS Number:
A4197683
- Status: Sold
- Sold Date: Aug 31, 2018
- DOM: 295 days
- Square Feet: 2937
- Price / sqft: $262
- Bedrooms: 3
- Baths: 3
- Half Baths: 1
- Pool: Private
- Garage: 2
- City: LAKEWOOD RANCH
- Zip Code: 34202
- Year Built: 2005
- HOA Fee: $130
- Payments Due: Annually
Misc Info
Subdivision: Lakewood Ranch
Annual Taxes: $9,755
Annual CDD Fee: $2,400
HOA Fee: $130
HOA Payments Due: Annually
Water Front: Lake
Water View: Lake, Pond
Water Access: Pond
Lot Size: 1/4 Acre to 21779 Sq. Ft.
Request the MLS data sheet for this property
Sold Information
CDD: $662,500
Sold Price per Sqft: $ 225.57 / sqft
Home Features
Interior: Eating Space In Kitchen, Formal Dining Room Separate, Formal Living Room Separate, Kitchen/Family Room Combo, Open Floor Plan, Split Bedroom
Kitchen: Breakfast Bar, Pantry
Appliances: Built-In Oven, Dishwasher, Disposal, Dryer, Exhaust Fan, Microwave, Oven, Range, Range Hood, Refrigerator, Washer
Flooring: Carpet, Porcelain Tile
Master Bath Features: Dual Sinks, Tub with Separate Shower Stall
Fireplace: Gas
Air Conditioning: Central Air
Exterior: Irrigation System, Outdoor Grill, Outdoor Kitchen, Rain Gutters, Sliding Doors, Sprinkler Metered
Garage Features: Garage Door Opener, Garage Faces Rear, Garage Faces Side
Room Dimensions
- Dining: 14x12
- Kitchen: 12x13
- Family: 20x18
- Room 2: 14x12
- Room 3: 15x13
Schools
- Elementary: Robert E Willis Elementar
- Middle: Nolan Middle
- High: Lakewood Ranch High
- Map
- Street View
