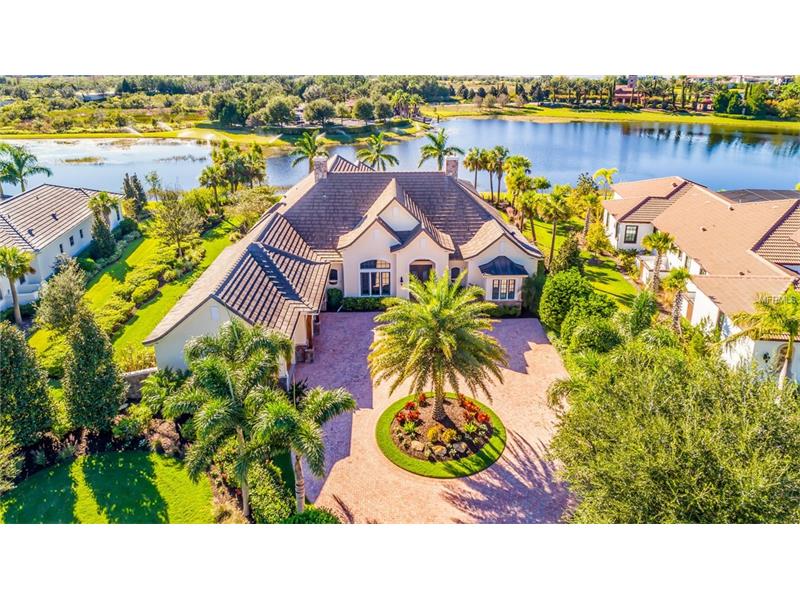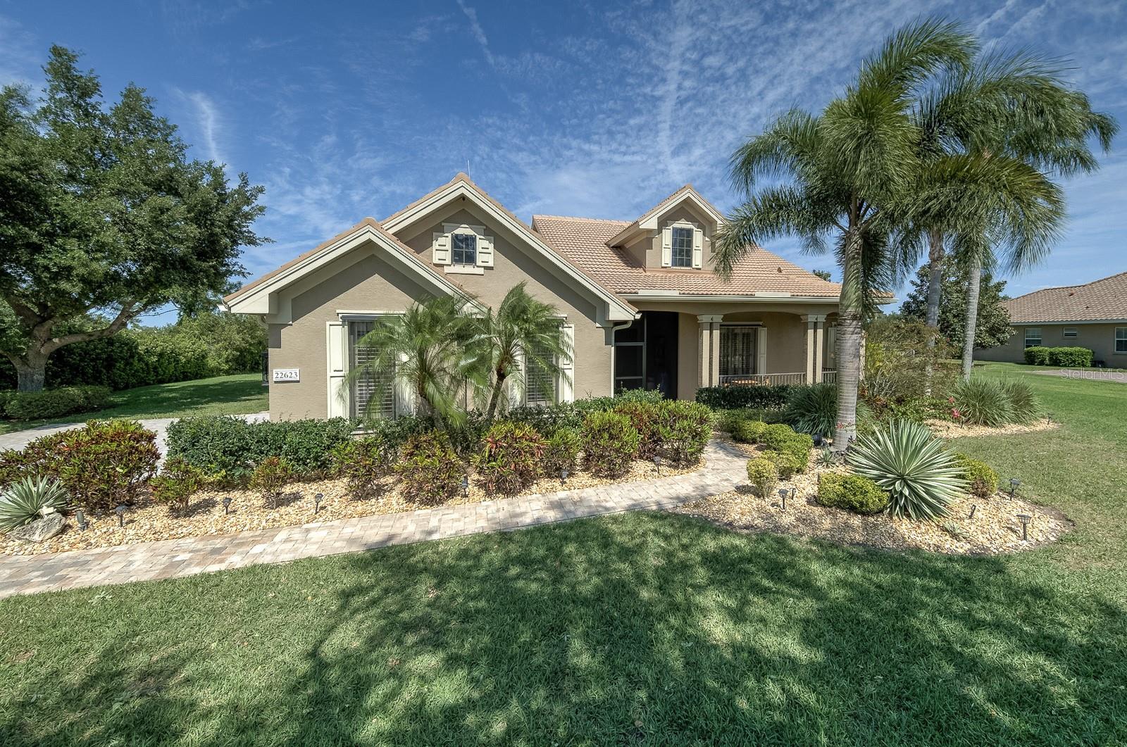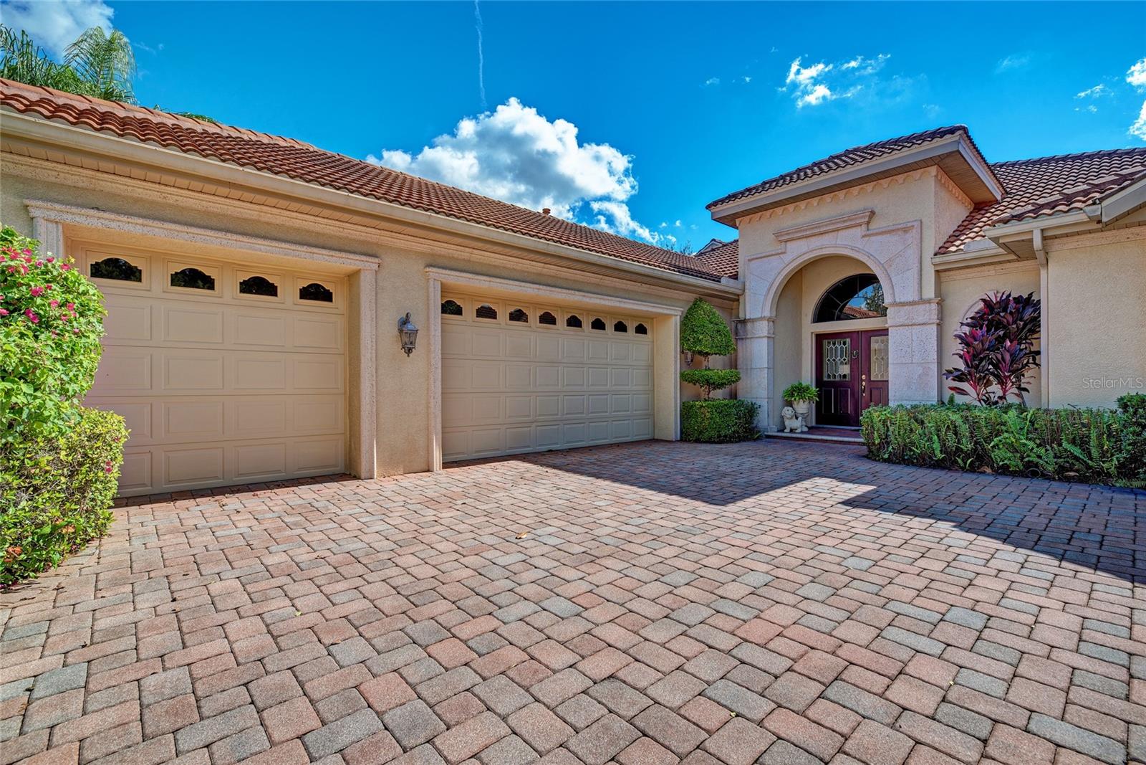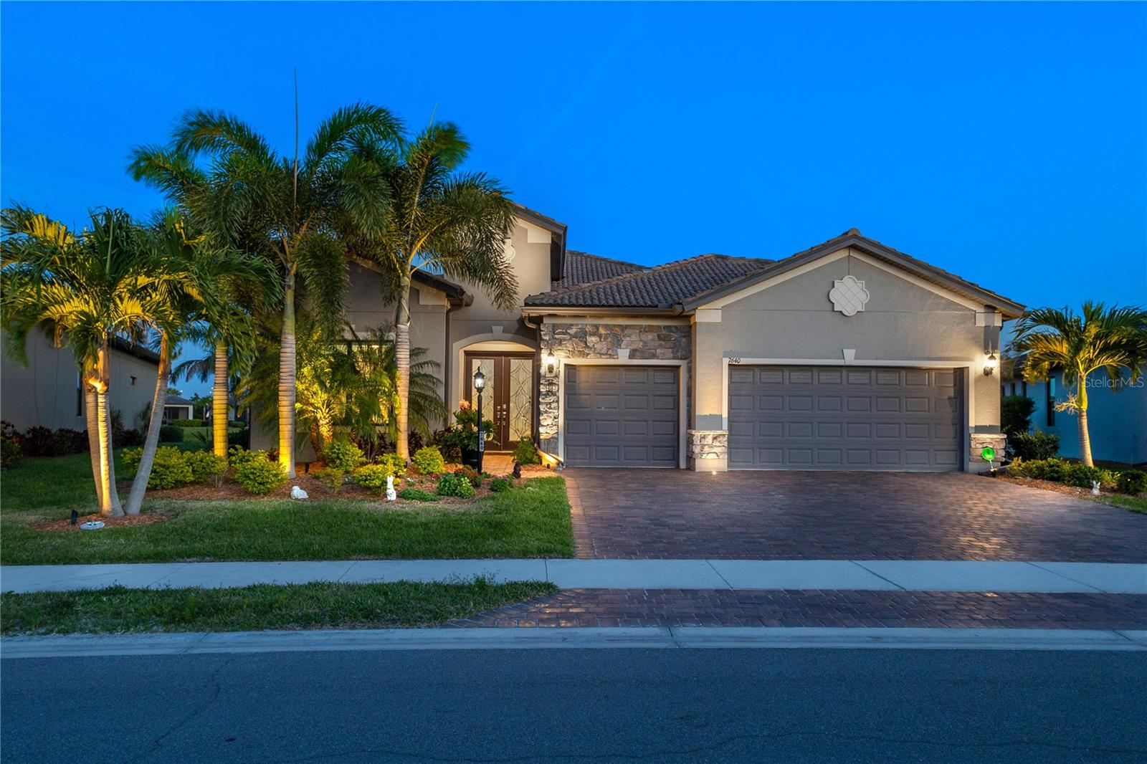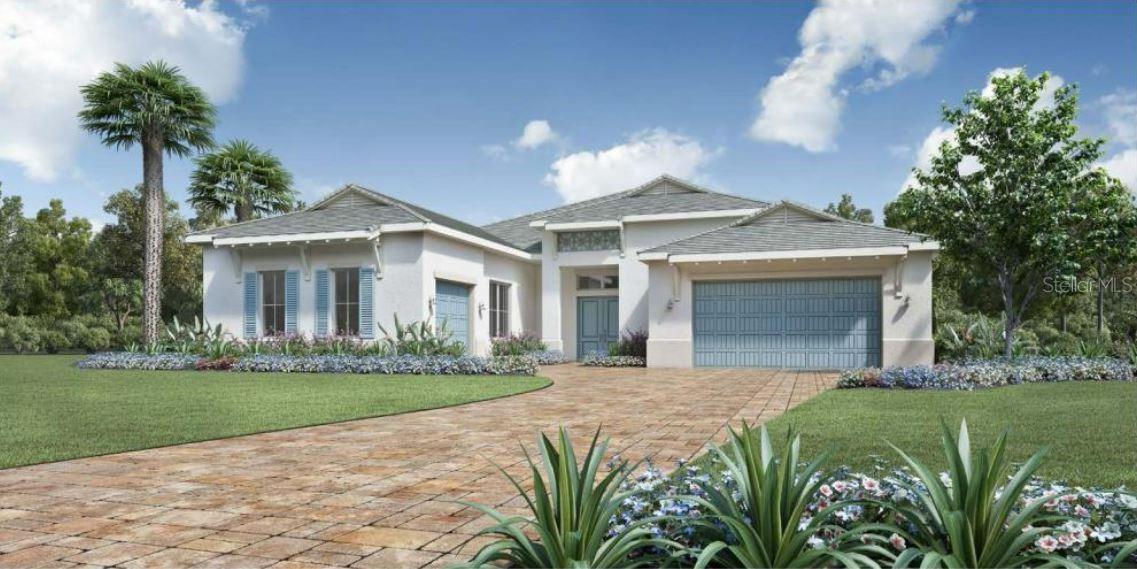8214 Portlight Ct, Lakewood Ranch, Florida
List Price: $1,375,000
MLS Number:
A4198609
- Status: Sold
- Sold Date: Mar 06, 2018
- DOM: 88 days
- Square Feet: 3425
- Price / sqft: $401
- Bedrooms: 4
- Baths: 3
- Pool: Private
- Garage: 3
- City: LAKEWOOD RANCH
- Zip Code: 34202
- Year Built: 2013
- HOA Fee: $3,563
- Payments Due: Annually
Misc Info
Subdivision: Lake Club
Annual Taxes: $20,146
Annual CDD Fee: $3,244
HOA Fee: $3,563
HOA Payments Due: Annually
Water Front: Lake
Water View: Lake
Water Access: Lake, Lake - Chain of Lakes
Water Extras: Bridges - Fixed, Dock - Slip 1st Come
Lot Size: 1/2 to less than 1
Request the MLS data sheet for this property
Sold Information
CDD: $1,315,000
Sold Price per Sqft: $ 383.94 / sqft
Home Features
Interior: Breakfast Room Separate, Eating Space In Kitchen, Formal Dining Room Separate, Formal Living Room Separate, Kitchen/Family Room Combo, Open Floor Plan, Split Bedroom
Kitchen: Breakfast Bar, Desk Built In, Island, Walk In Pantry
Appliances: Bar Fridge, Convection Oven, Dishwasher, Double Oven, Dryer, Gas Water Heater, Microwave, Range, Range Hood, Refrigerator, Tankless Water Heater, Washer, Wine Refrigerator
Flooring: Tile, Wood
Master Bath Features: Bath w Spa/Hydro Massage Tub, Dual Sinks, Tub with Separate Shower Stall
Fireplace: Gas, Living Room
Air Conditioning: Central Air, Zoned
Exterior: French Doors, Irrigation System, Lighting, Outdoor Grill, Outdoor Kitchen, Rain Gutters, Sliding Doors
Garage Features: Circular Driveway, Garage Door Opener, Oversized
Room Dimensions
Schools
- Elementary: Robert E Willis Elementar
- Middle: Nolan Middle
- High: Lakewood Ranch High
- Map
- Street View
