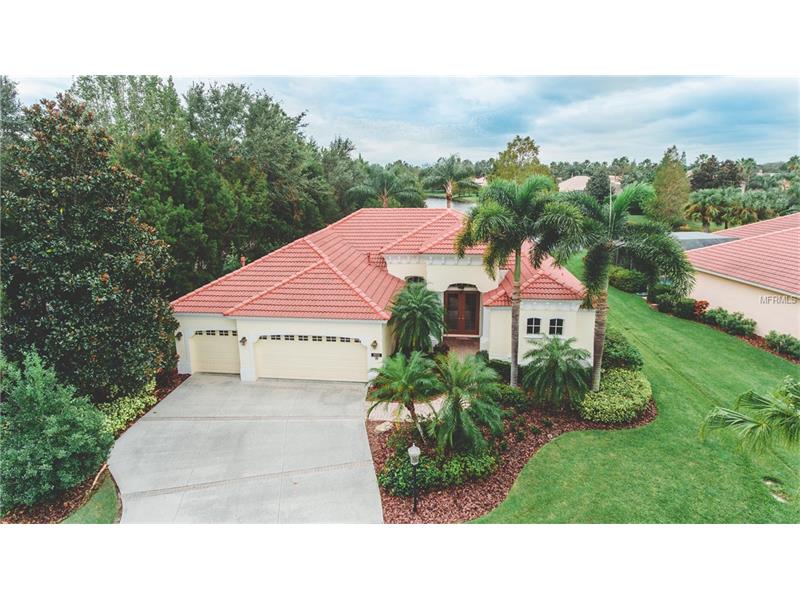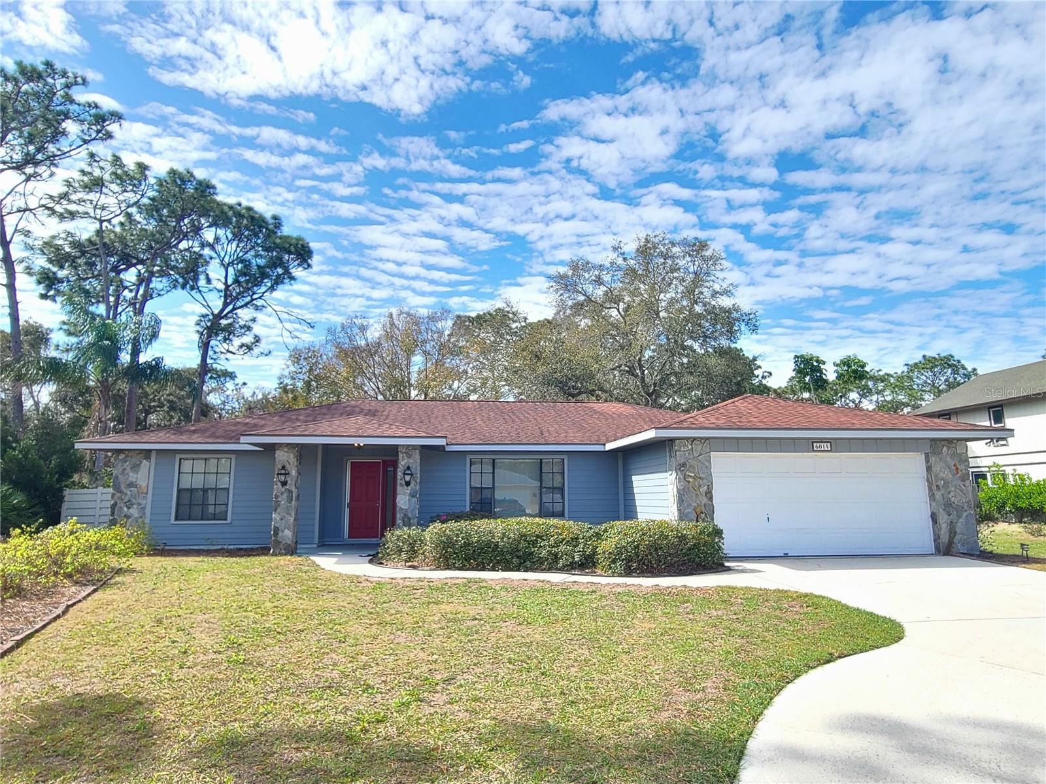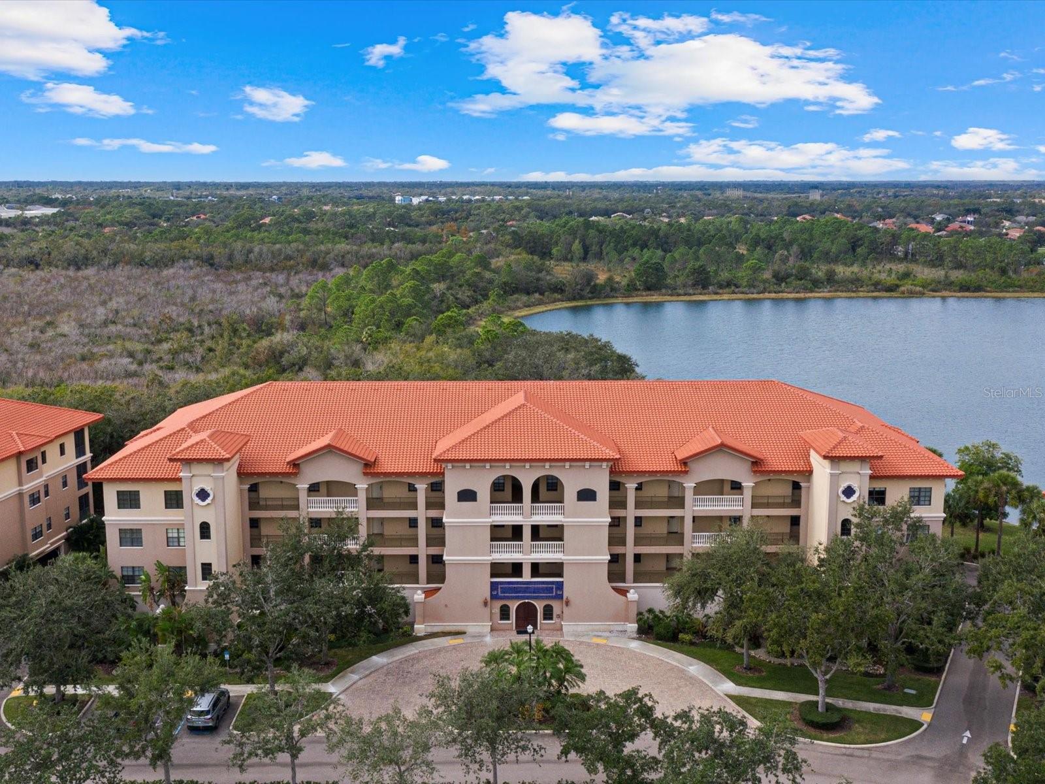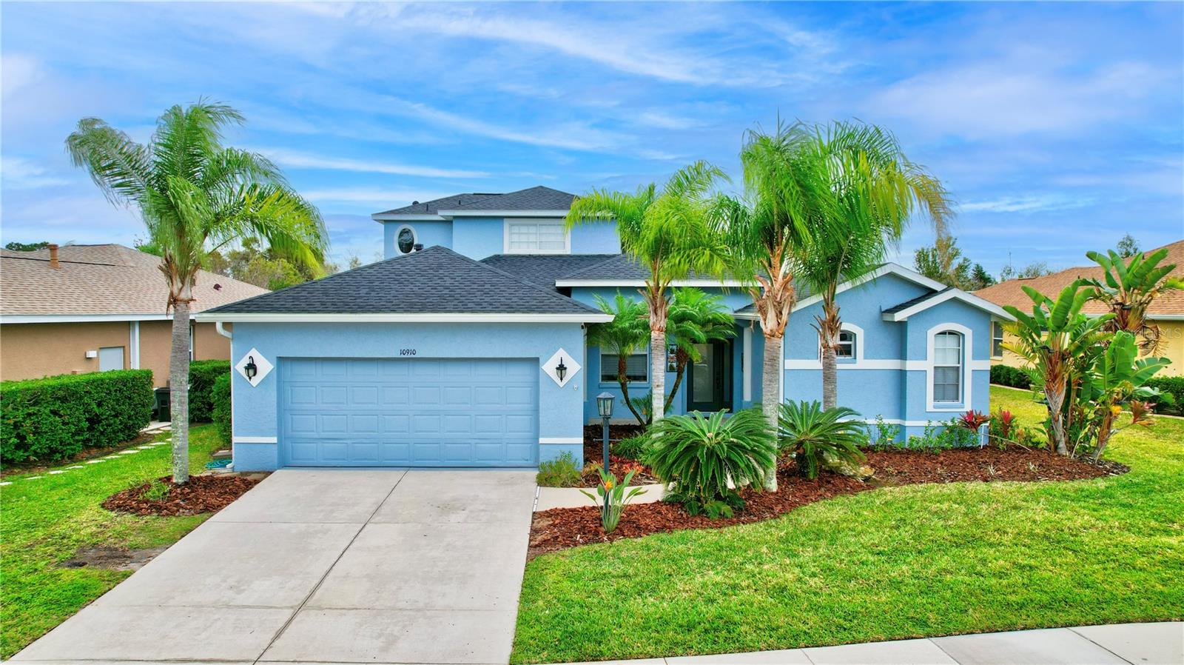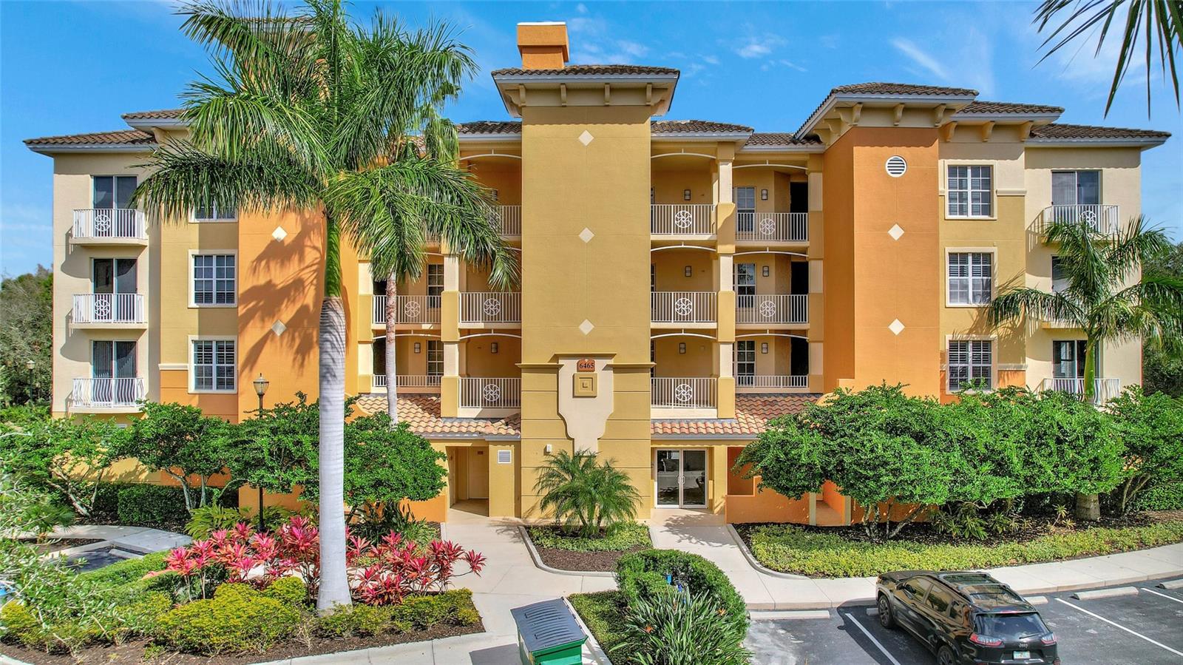7072 Twin Hills Ter, Lakewood Ranch, Florida
List Price: $575,000
MLS Number:
A4200938
- Status: Sold
- Sold Date: Apr 30, 2018
- DOM: 137 days
- Square Feet: 2835
- Price / sqft: $203
- Bedrooms: 4
- Baths: 3
- Pool: Private
- Garage: 3
- City: LAKEWOOD RANCH
- Zip Code: 34202
- Year Built: 2003
- HOA Fee: $130
- Payments Due: Annually
Misc Info
Subdivision: Lakewood Ranch Cc Sp L M N O
Annual Taxes: $9,690
Annual CDD Fee: $2,639
HOA Fee: $130
HOA Payments Due: Annually
Water Front: Lake
Water View: Lake
Water Access: Lake
Lot Size: 1/4 Acre to 21779 Sq. Ft.
Request the MLS data sheet for this property
Sold Information
CDD: $563,000
Sold Price per Sqft: $ 198.59 / sqft
Home Features
Interior: Breakfast Room Separate, Formal Dining Room Separate, Formal Living Room Separate, Kitchen/Family Room Combo, Open Floor Plan, Split Bedroom
Kitchen: Breakfast Bar, Closet Pantry, Desk Built In, Island, Pantry
Appliances: Dishwasher, Disposal, Dryer, Microwave, Oven, Refrigerator, Washer
Flooring: Carpet, Ceramic Tile
Master Bath Features: Dual Sinks, Tub with Separate Shower Stall
Air Conditioning: Central Air
Exterior: French Doors, Hurricane Shutters, Irrigation System, Sliding Doors, Storage
Room Dimensions
- Map
- Street View
