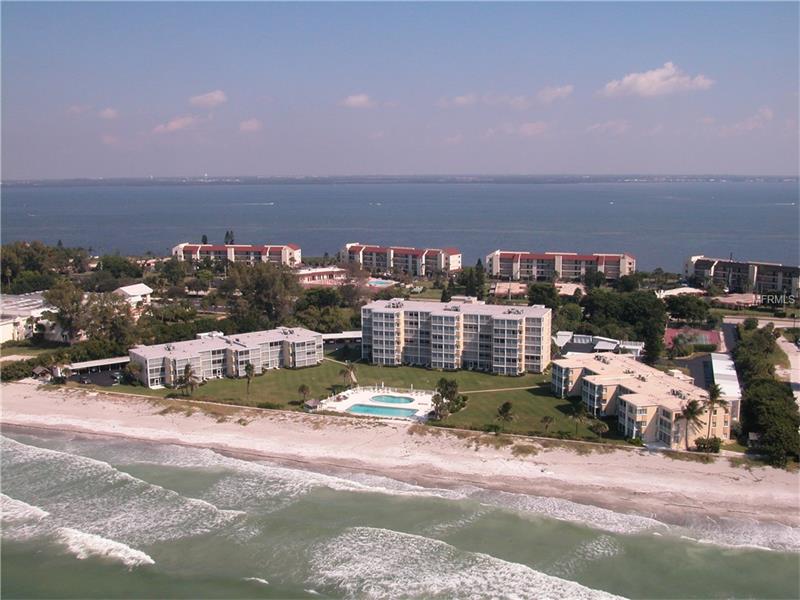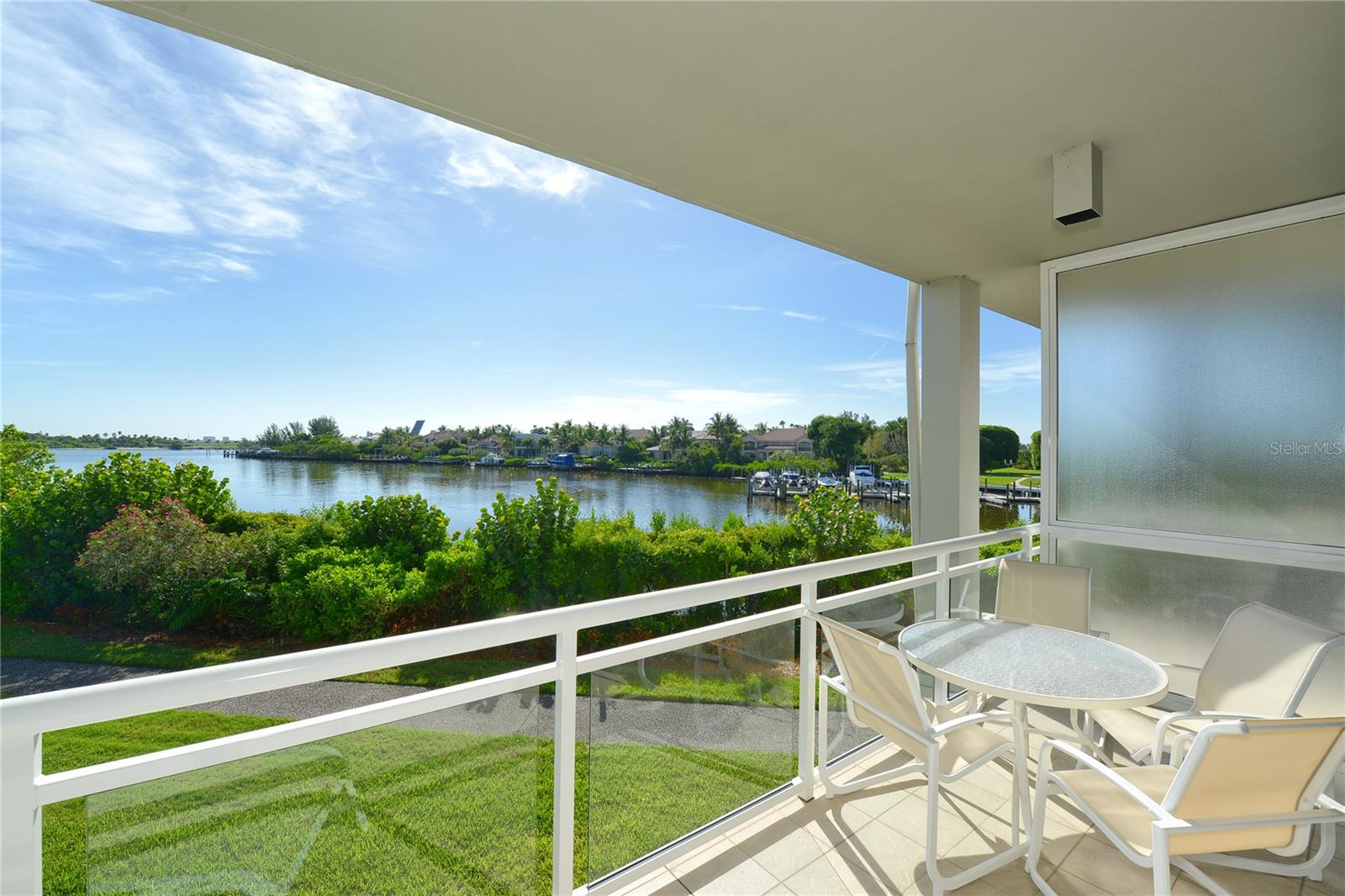4835 Gulf Of Mexico Dr #102, Longboat Key, Florida
List Price: $649,000
MLS Number:
A4201561
- Status: Sold
- Sold Date: Feb 22, 2018
- DOM: 35 days
- Square Feet: 1393
- Price / sqft: $466
- Bedrooms: 2
- Baths: 2
- Pool: Community
- Garage: 1 Car Carport
- City: LONGBOAT KEY
- Zip Code: 34228
- Year Built: 1970
Misc Info
Subdivision: Westchester Condo Apts Un 2
Annual Taxes: $8,303
Water Front: Gulf/Ocean
Water View: Gulf/Ocean - Full
Water Access: Gulf/Ocean
Request the MLS data sheet for this property
Sold Information
CDD: $645,000
Sold Price per Sqft: $ 463.03 / sqft
Condo Information
Condo Maintenance Fee: $2,610
Condo Maintenance Fee Schedule: Quarterly
Maintenance Includes: Building Exterior, Cable, Community Pool, Flood Insurance, Ground Maintenance, Insurance Building, Pest Control, Public Insurance, Recreational Facilities, Roof, Tennis Courts, Trash Removal, Water/Sewer
Condo Floor Number: 102
Number of Stories in Building: 3
Minimum Lease Length: 1 Month
# of times rentable per year: 2
Home Features
Interior: Living Room/Dining Room Combo, Split Bedroom
Kitchen: Breakfast Bar, Closet Pantry
Appliances: Dishwasher, Microwave, Oven, Refrigerator
Flooring: Other
Master Bath Features: Dual Sinks, Shower No Tub
Air Conditioning: Central
Exterior: Hurricane Shutters, Irrigation System, Mature Landscaping, Outdoor Lights, Outdoor Shower, Patio/Porch/Deck Screened, Sliding Doors, Storage, Tennis Courts - Private, Trees/Landscaped, Utility Shed
Garage Features: Assigned Parking
Room Dimensions
- Living Room: 19x16
- Dining: 14x12
- Master: 16x12
- Room 2: 15x11
- Map
- Street View


