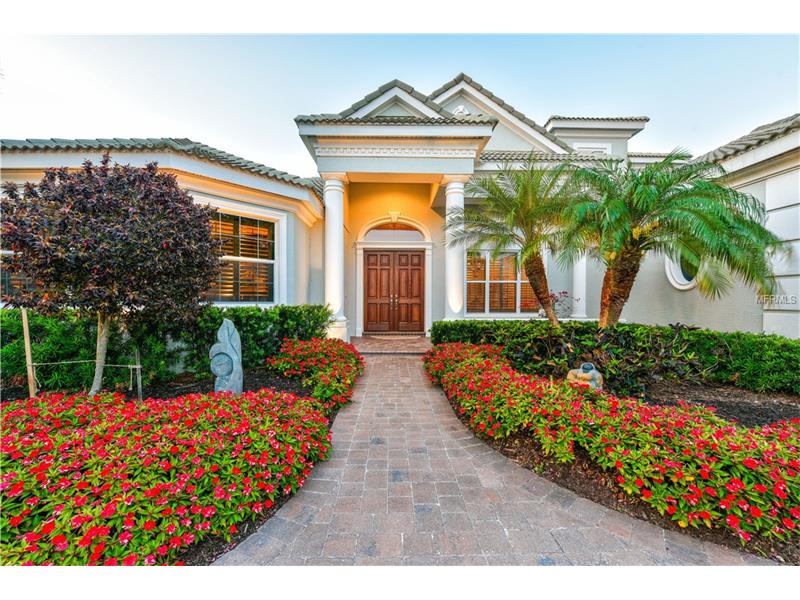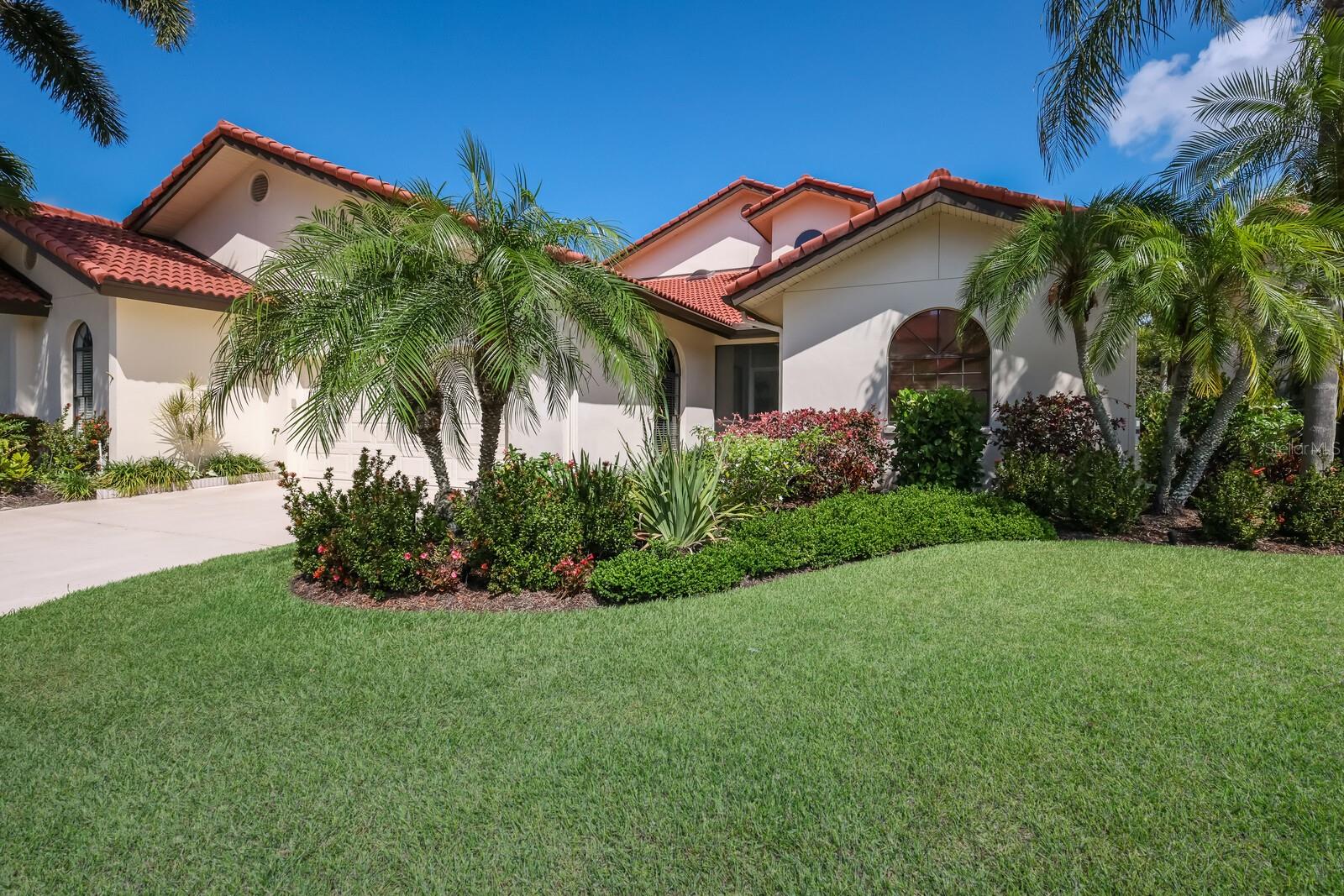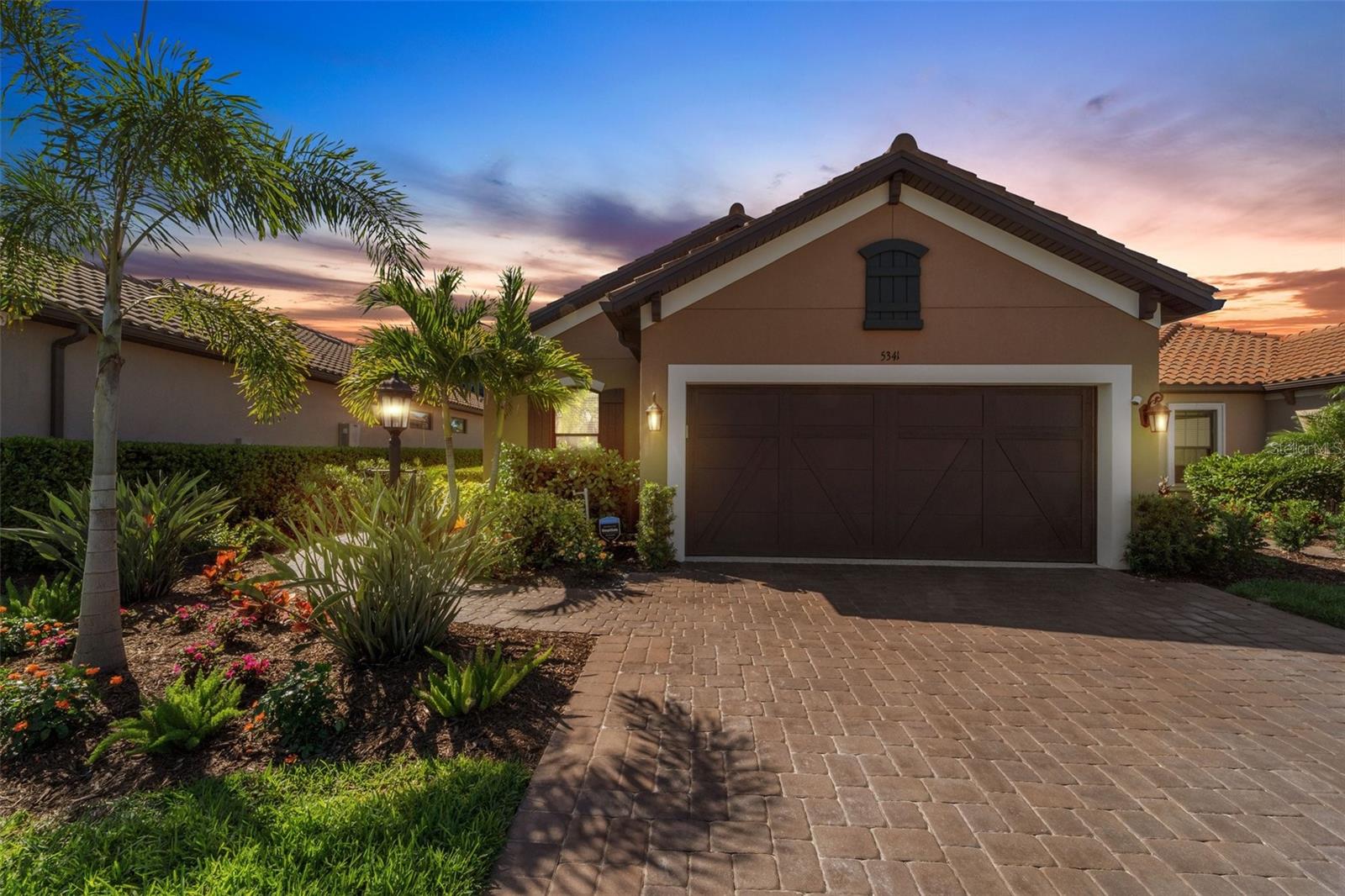5339 Hunt Club Way, Sarasota, Florida
List Price: $925,000
MLS Number:
A4202876
- Status: Sold
- Sold Date: Mar 29, 2018
- DOM: 77 days
- Square Feet: 5090
- Price / sqft: $182
- Bedrooms: 5
- Baths: 5
- Half Baths: 1
- Pool: Private
- Garage: 3 Car Garage
- City: SARASOTA
- Zip Code: 34238
- Year Built: 2005
- HOA Fee: $2,375
- Payments Due: Annual
Misc Info
Subdivision: Silver Oak
Annual Taxes: $9,562
HOA Fee: $2,375
HOA Payments Due: Annual
Lot Size: 1/4 Acre to 21779 Sq. Ft.
Request the MLS data sheet for this property
Sold Information
CDD: $915,000
Sold Price per Sqft: $ 179.76 / sqft
Home Features
Interior: Eating Space In Kitchen, Formal Living Room Separate, Kitchen/Family Room Combo, Living Room/Dining Room Combo, Master Bedroom Downstairs, Split Bedroom
Kitchen: Desk Built In, Island, Walk In Pantry
Appliances: Built In Oven, Dishwasher, Disposal, Dryer, Gas Appliances, Microwave, Oven, Refrigerator, Washer, Wine/Bar Refrigerator
Flooring: Carpet, Ceramic Tile
Master Bath Features: Bath w Spa/Hydro Massage Tub, Bidet, Dual Sinks, Tub with Separate Shower Stall
Fireplace: Gas Fireplace, Living Room
Air Conditioning: Central, Zoned/Multiple
Exterior: Balcony/Sun Deck, Gutters / Downspouts, Hot Tub/Spa, Irrigation System, Mature Landscaping, Outdoor Grill, Outdoor Kitchen, Outdoor Lights, Patio/Porch/Deck Screened, Screen/Covered Enclosure, Sliding Doors, Trees/Landscaped
Garage Features: Attached, Circular Drive, Door Opener
Room Dimensions
Schools
- Elementary: Laurel Nokomis Elementary
- Middle: Laurel Nokomis Middle
- High: Venice Senior High
- Map
- Street View



