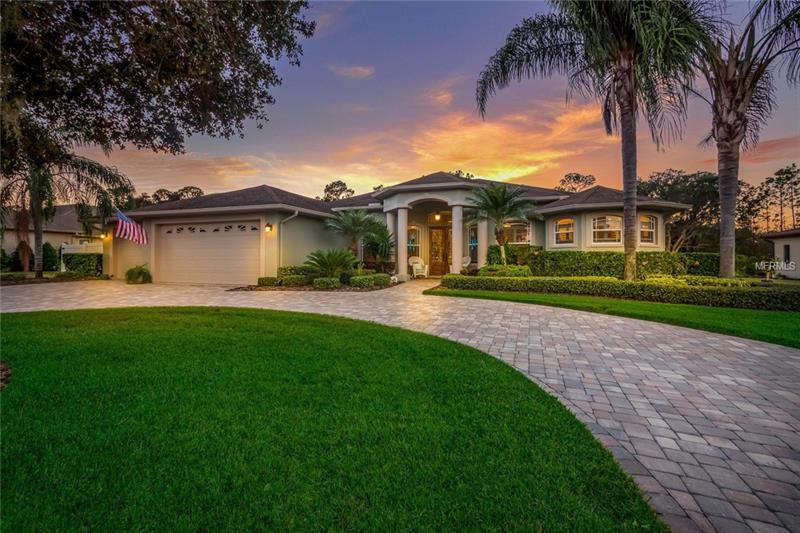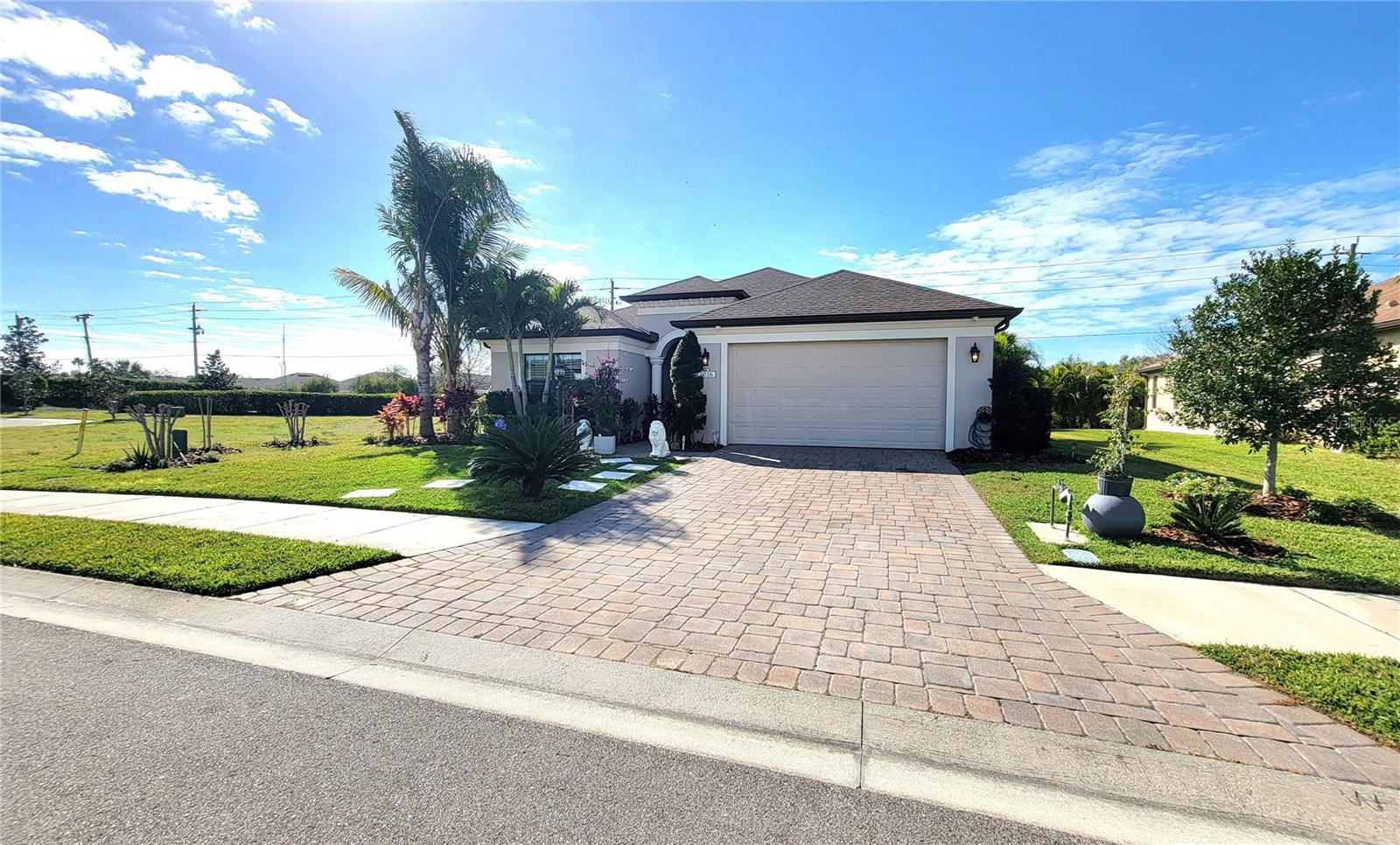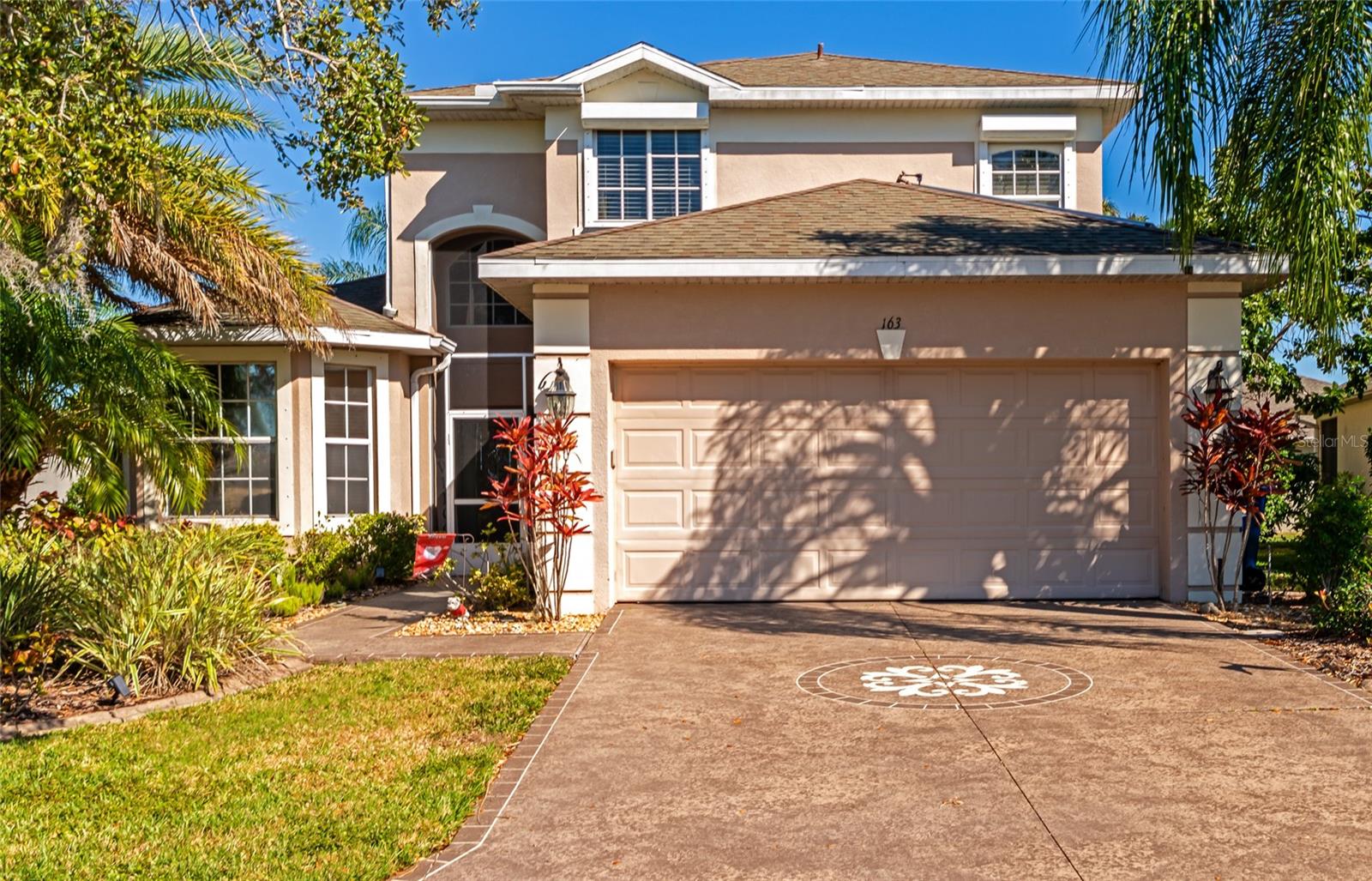1906 141st St E, Bradenton, Florida
List Price: $579,900
MLS Number:
A4205096
- Status: Sold
- Sold Date: Mar 09, 2018
- DOM: 37 days
- Square Feet: 3201
- Price / sqft: $181
- Bedrooms: 4
- Baths: 3
- Pool: Private
- Garage: 3
- City: BRADENTON
- Zip Code: 34212
- Year Built: 2004
- HOA Fee: $440
- Payments Due: Annually
Misc Info
Subdivision: Mill Creek Ph Vii-a
Annual Taxes: $4,503
HOA Fee: $440
HOA Payments Due: Annually
Lot Size: 1/2 to less than 1
Request the MLS data sheet for this property
Sold Information
CDD: $546,000
Sold Price per Sqft: $ 170.57 / sqft
Home Features
Interior: Eating Space In Kitchen, Formal Dining Room Separate, Great Room, Open Floor Plan, Split Bedroom
Kitchen: Breakfast Bar, Walk In Pantry
Appliances: Built-In Oven, Dishwasher, Disposal, Dryer, Electric Water Heater, Microwave, Refrigerator, Washer
Flooring: Carpet, Ceramic Tile, Wood
Master Bath Features: Dual Sinks, Garden Bath, Tub with Separate Shower Stall
Fireplace: Electric, Family Room, Non Wood Burning
Air Conditioning: Central Air
Exterior: French Doors, Irrigation System, Outdoor Kitchen, Rain Gutters, Sliding Doors
Garage Features: Circular Driveway, Driveway
Room Dimensions
Schools
- Elementary: Gene Witt Elementary
- Middle: Carlos E. Haile Middle
- High: Lakewood Ranch High
- Map
- Street View



























