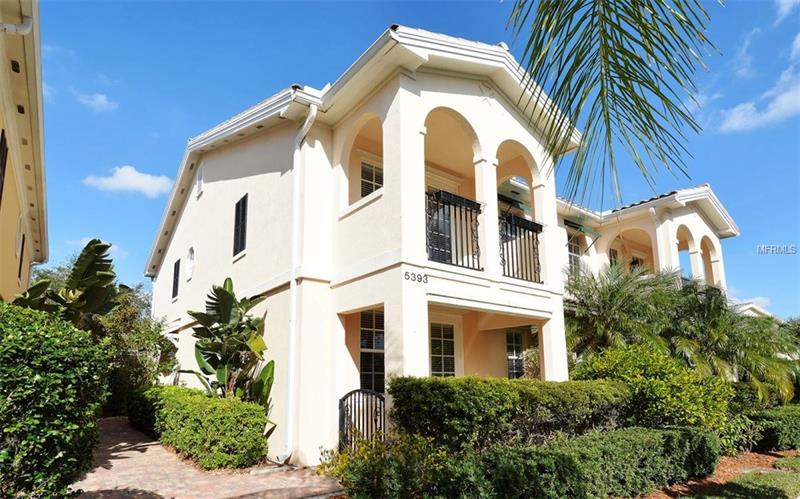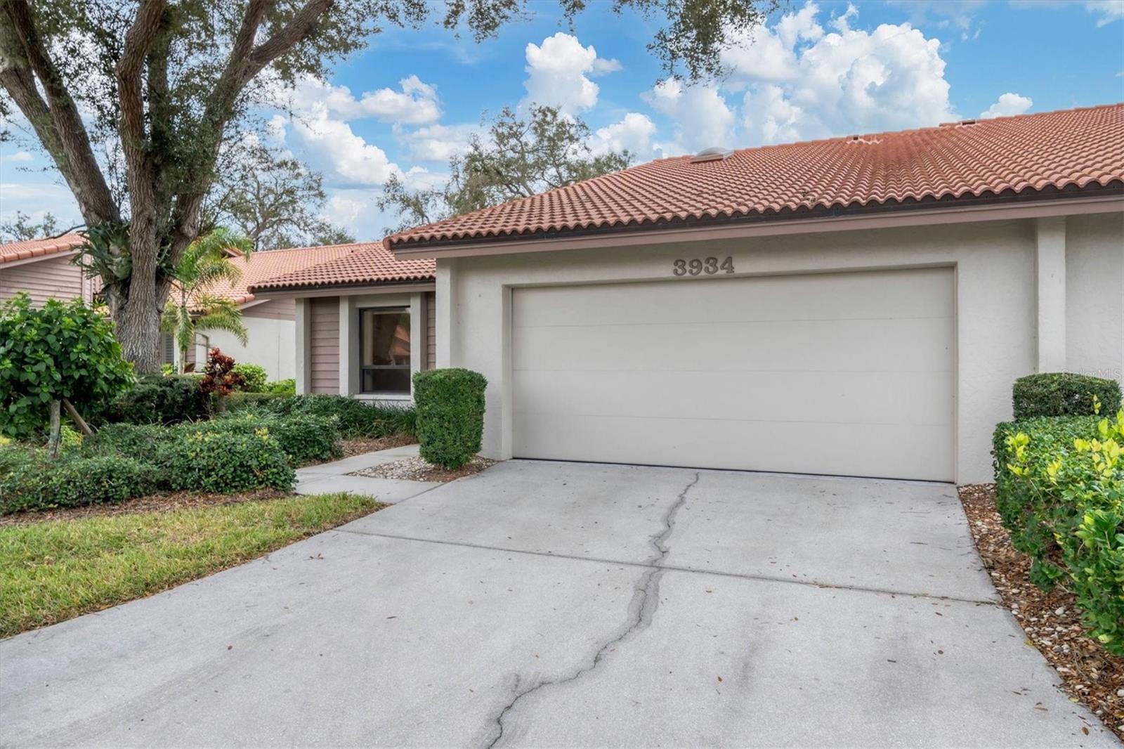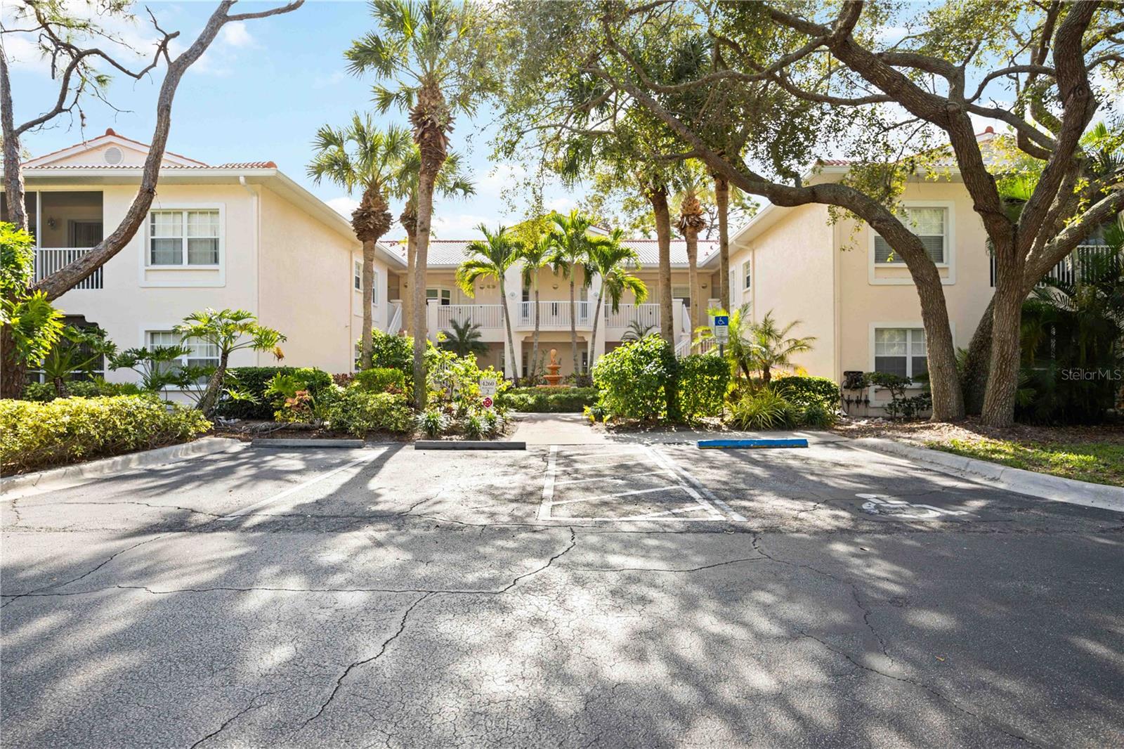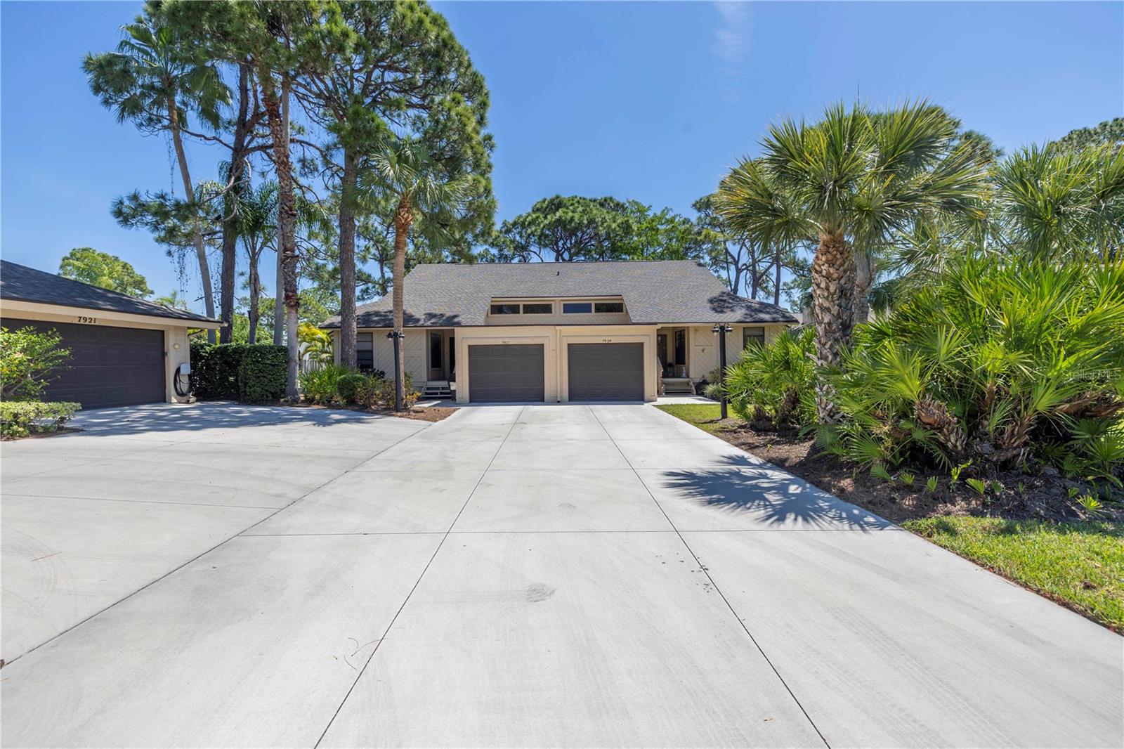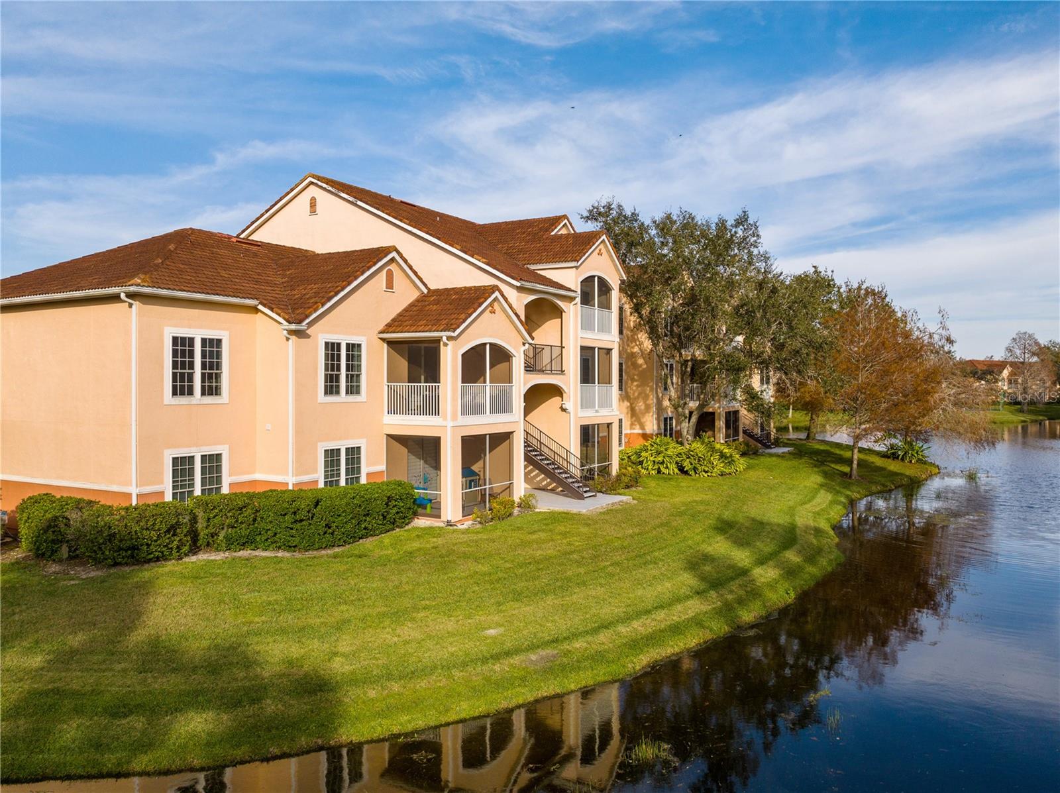5393 Davini St, Sarasota, Florida
List Price: $309,000
MLS Number:
A4205194
- Status: Sold
- Sold Date: Jul 30, 2018
- DOM: 133 days
- Square Feet: 1846
- Price / sqft: $167
- Bedrooms: 4
- Baths: 3
- Pool: Community
- Garage: 2
- City: SARASOTA
- Zip Code: 34238
- Year Built: 2004
- HOA Fee: $946
- Payments Due: Quarterly
Misc Info
Subdivision: Villagewalk
Annual Taxes: $3,243
HOA Fee: $946
HOA Payments Due: Quarterly
Lot Size: Up to 10, 889 Sq. Ft.
Request the MLS data sheet for this property
Sold Information
CDD: $295,000
Sold Price per Sqft: $ 159.80 / sqft
Home Features
Interior: Living Room/Dining Room Combo, Open Floor Plan, Split Bedroom
Kitchen: Breakfast Bar, Pantry
Appliances: Dishwasher, Disposal, Dryer, Electric Water Heater, Microwave, Range, Refrigerator, Washer
Flooring: Ceramic Tile, Engineered Hardwood, Laminate
Master Bath Features: Dual Sinks, Tub with Separate Shower Stall
Air Conditioning: Central Air
Exterior: Balcony, Hurricane Shutters, Irrigation System, Rain Gutters
Garage Features: Driveway, Garage Door Opener, Off Street
Room Dimensions
Schools
- Elementary: Ashton Elementary
- Middle: Sarasota Middle
- High: Riverview High
- Map
- Street View
