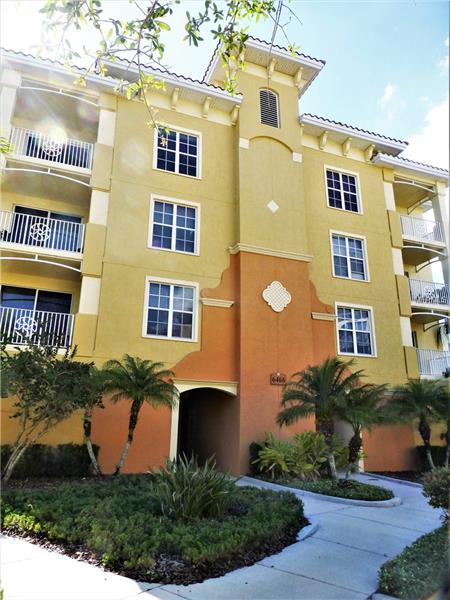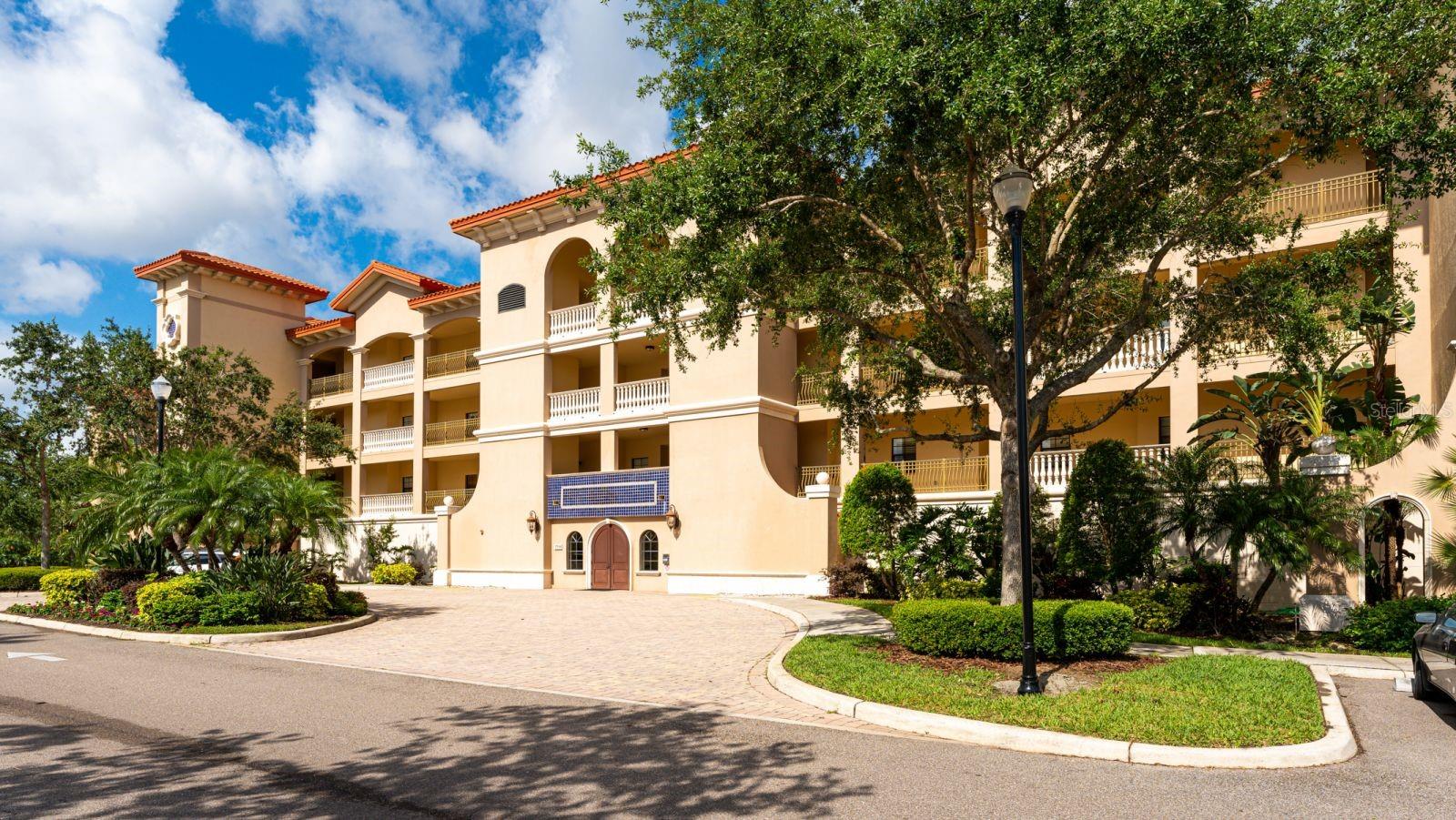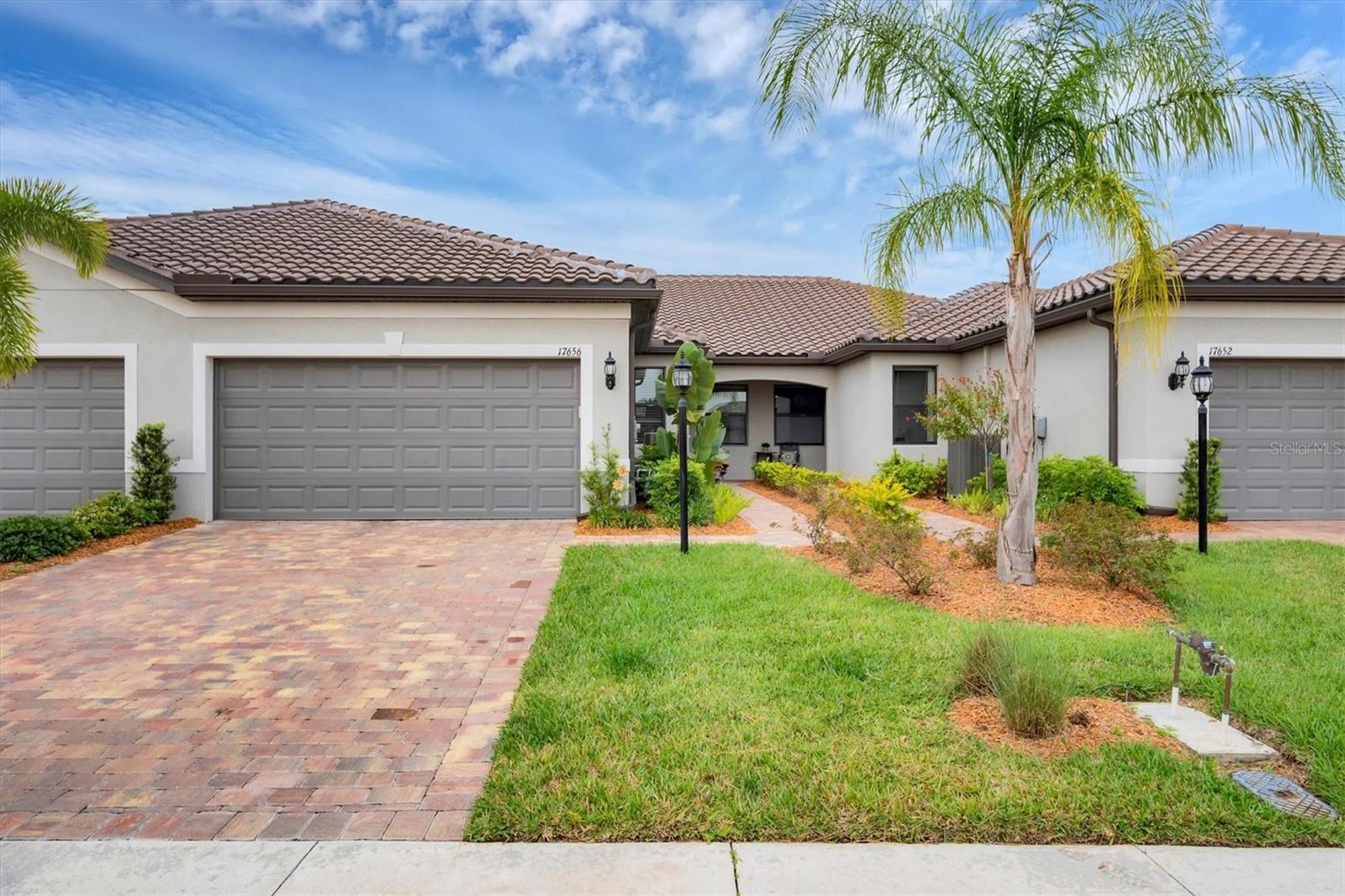6466 Watercrest Way #202, Lakewood Ranch, Florida
List Price: $480,000
MLS Number:
A4205591
- Status: Sold
- Sold Date: Jun 29, 2018
- DOM: 162 days
- Square Feet: 2482
- Price / sqft: $201
- Bedrooms: 3
- Baths: 3
- Pool: Community
- Garage: 2
- City: LAKEWOOD RANCH
- Zip Code: 34202
- Year Built: 2006
- HOA Fee: $80
- Payments Due: Annually
Misc Info
Subdivision: Watercrest Ph 4 A Condo
Annual Taxes: $6,856
Annual CDD Fee: $483
HOA Fee: $80
HOA Payments Due: Annually
Water Front: Lake
Water View: Lake
Water Access: Lake
Water Extras: Fishing Pier
Request the MLS data sheet for this property
Sold Information
CDD: $465,000
Sold Price per Sqft: $ 187.35 / sqft
Home Features
Kitchen: Island, Pantry
Appliances: Dishwasher, Disposal, Dryer, Microwave, Oven, Range, Refrigerator, Washer
Flooring: Carpet, Ceramic Tile
Master Bath Features: Dual Sinks, Tub with Separate Shower Stall
Air Conditioning: Central Air
Exterior: Sliding Doors
Garage Features: Oversized, Secured, Underground
Room Dimensions
Schools
- Elementary: Robert E Willis Elementar
- Middle: Nolan Middle
- High: Lakewood Ranch High
- Map
- Street View



