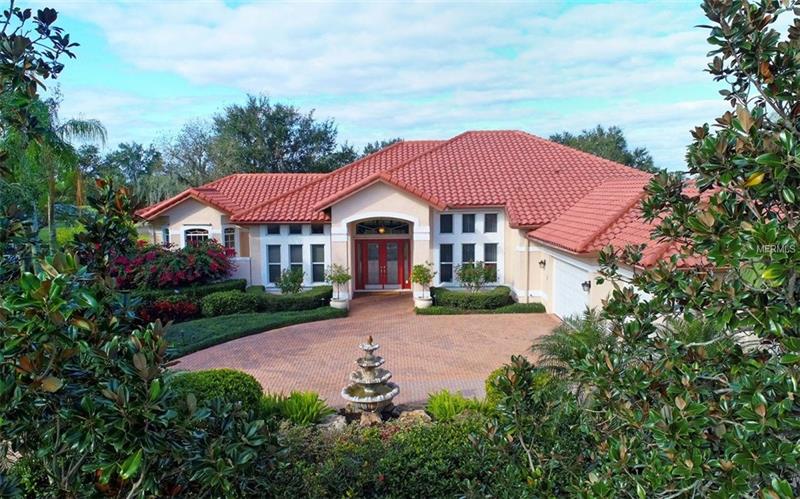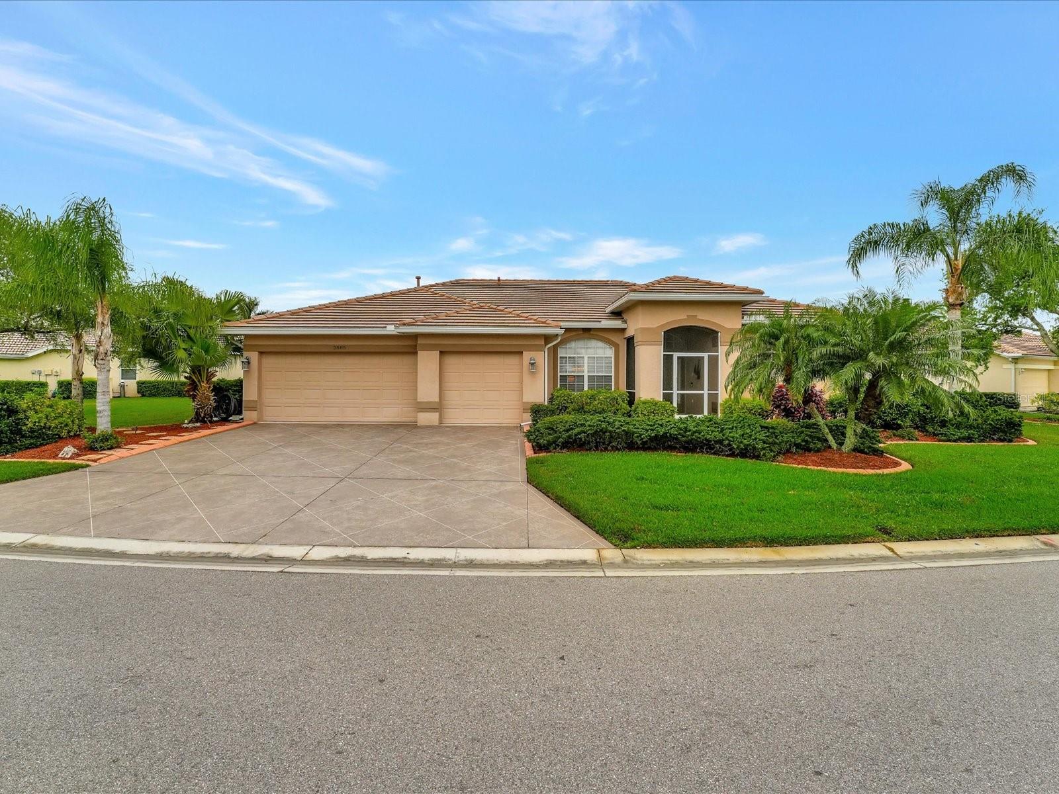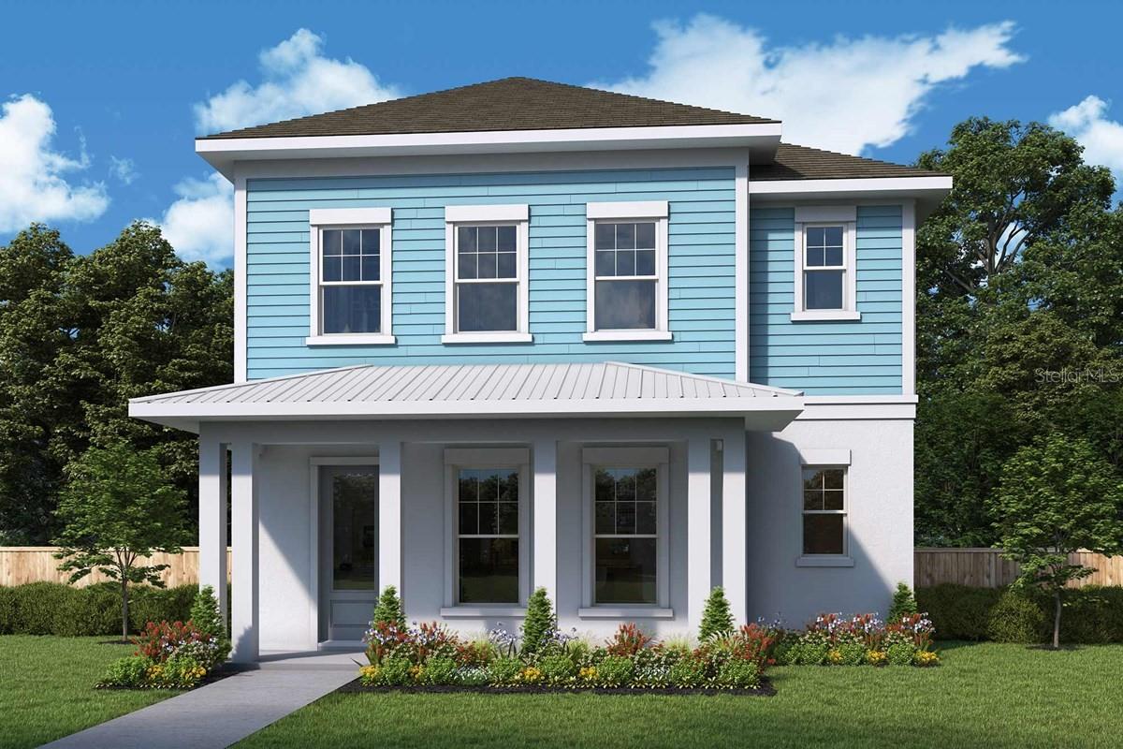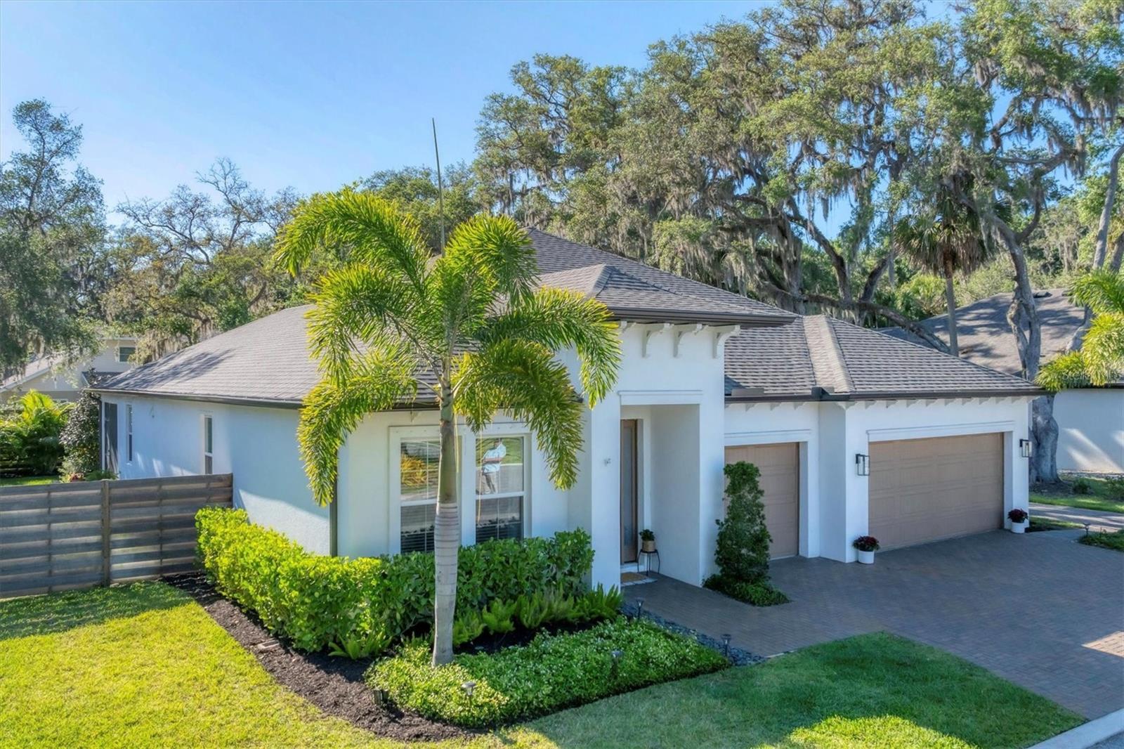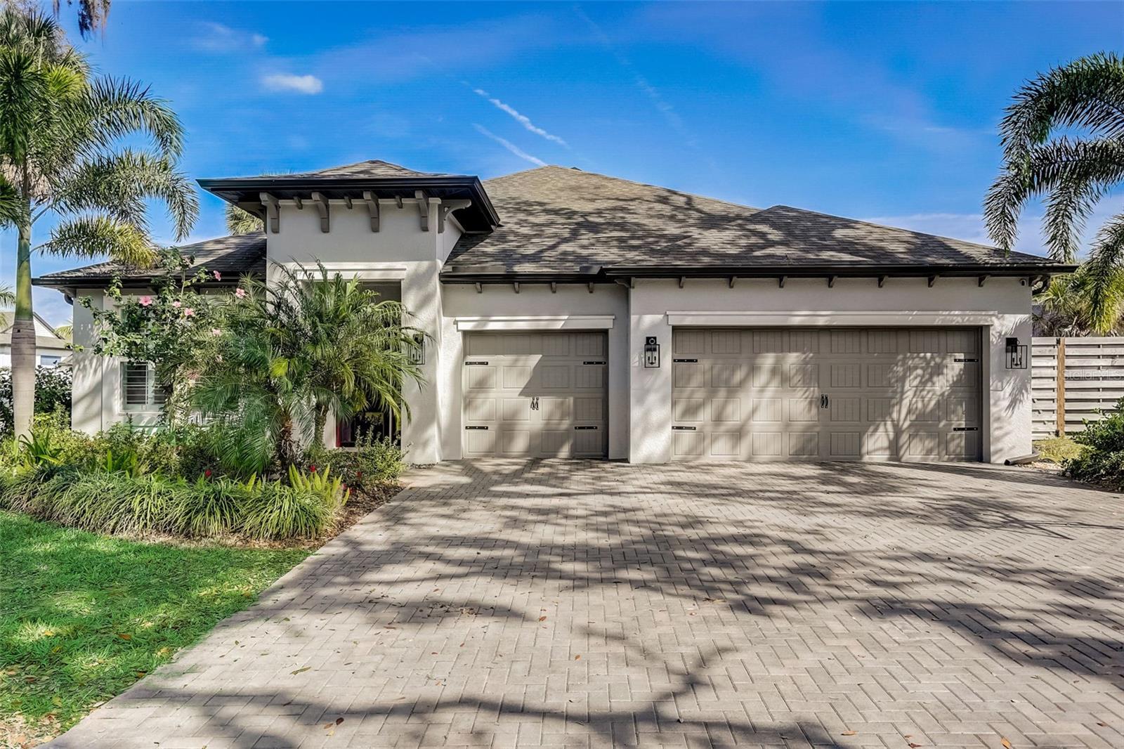3170 Charles Macdonald Dr, Sarasota, Florida
List Price: $795,000
MLS Number:
A4205784
- Status: Sold
- Sold Date: Jul 25, 2018
- DOM: 141 days
- Square Feet: 3639
- Price / sqft: $225
- Bedrooms: 3
- Baths: 4
- Pool: Private
- Garage: 3
- City: SARASOTA
- Zip Code: 34240
- Year Built: 1994
- HOA Fee: $885
- Payments Due: Quarterly
Misc Info
Subdivision: Laurel Oak Estates Sec 01
Annual Taxes: $6,260
HOA Fee: $885
HOA Payments Due: Quarterly
Water View: Lake
Lot Size: 1/4 Acre to 21779 Sq. Ft.
Request the MLS data sheet for this property
Sold Information
CDD: $765,000
Sold Price per Sqft: $ 210.22 / sqft
Home Features
Interior: Eating Space In Kitchen, Formal Dining Room Separate, Formal Living Room Separate, Kitchen/Family Room Combo, Master Bedroom Downstairs, Open Floor Plan, Split Bedroom
Kitchen: Breakfast Bar, Closet Pantry, Desk Built In, Island
Appliances: Built-In Oven, Dishwasher, Disposal, Dryer, Electric Water Heater, Freezer, Microwave, Range, Refrigerator, Washer
Flooring: Carpet, Engineered Hardwood, Porcelain Tile, Wood
Master Bath Features: Dual Sinks, Garden Bath, Tub with Separate Shower Stall
Air Conditioning: Central Air
Exterior: Hurricane Shutters, Irrigation System, Outdoor Kitchen, Sliding Doors
Garage Features: Circular Driveway, Garage Door Opener
Room Dimensions
Schools
- Elementary: Tatum Ridge Elementary
- Middle: McIntosh Middle
- High: Sarasota High
- Map
- Street View
