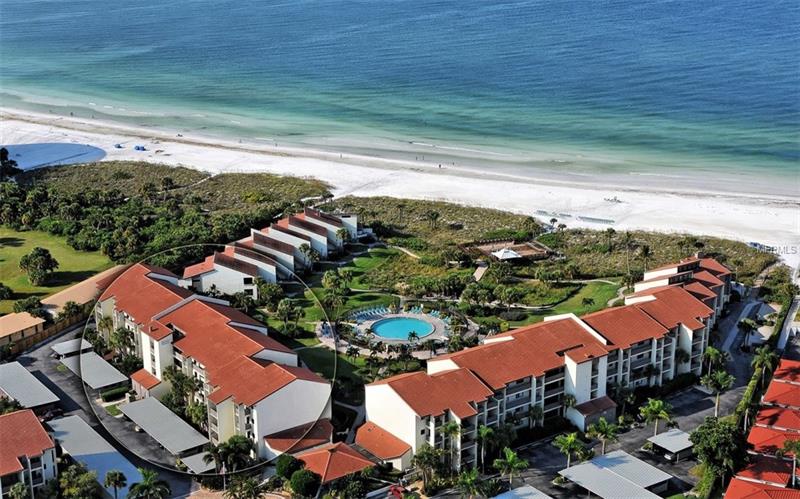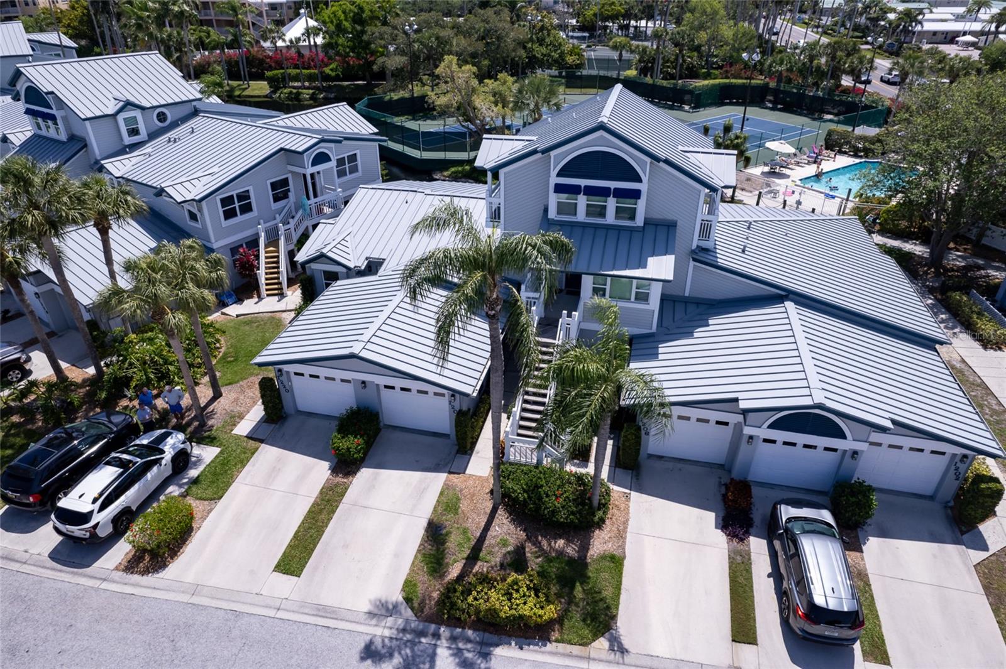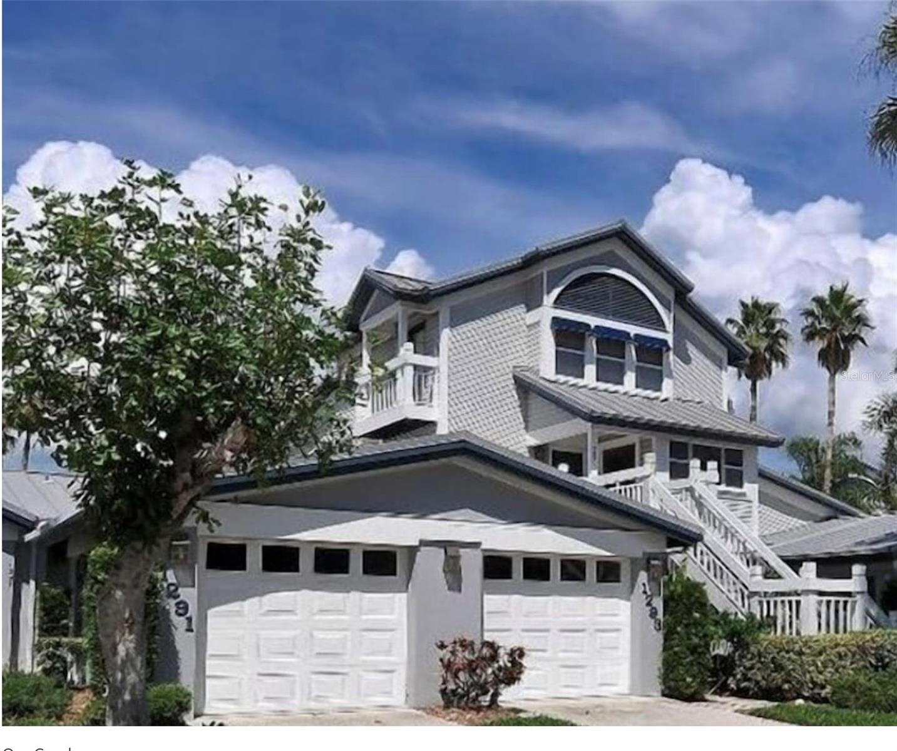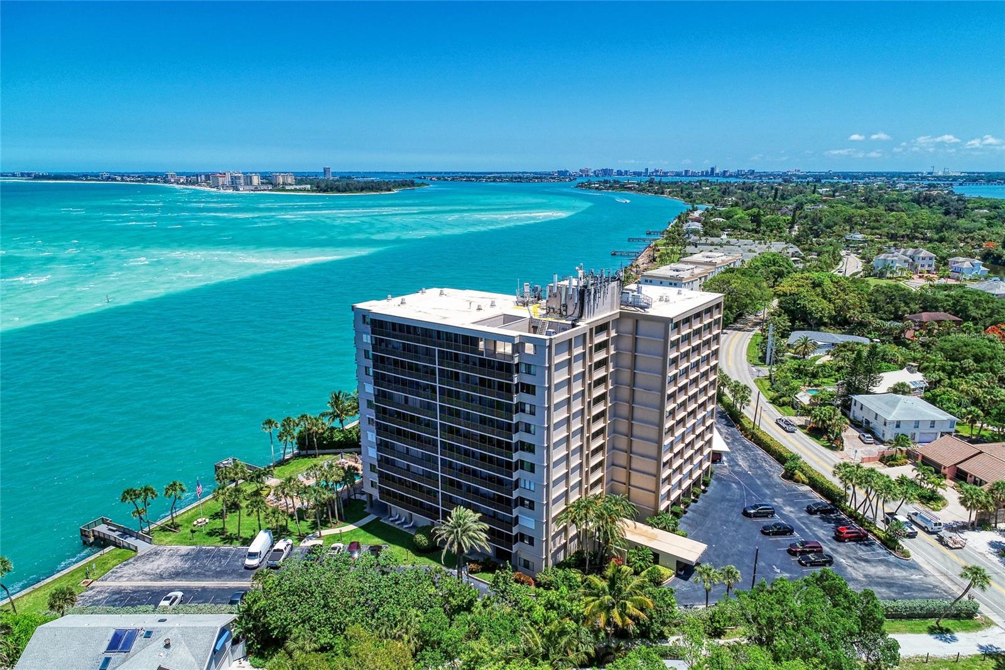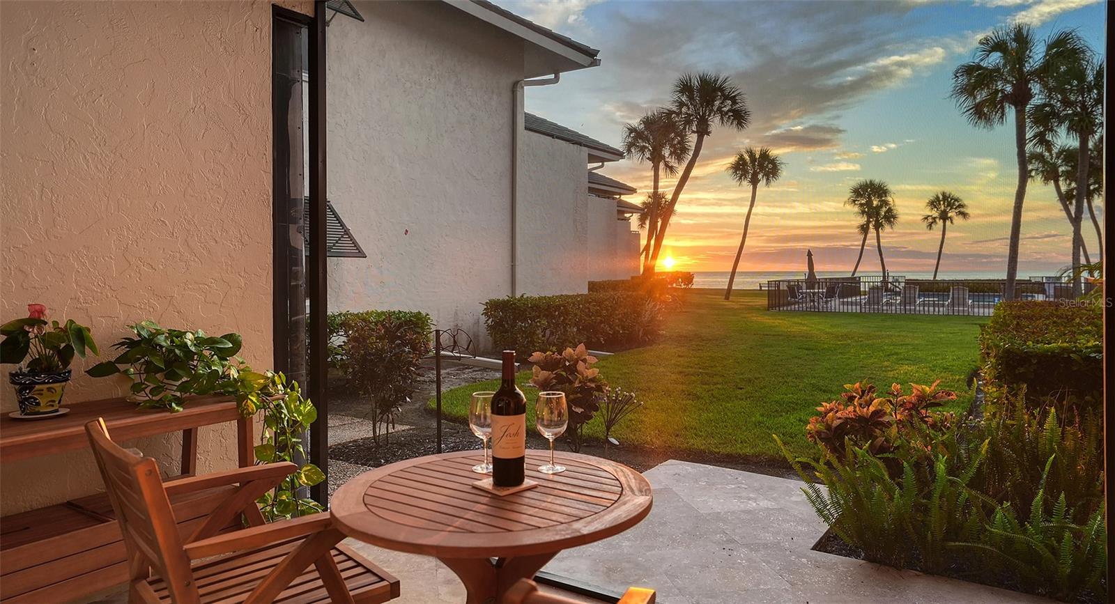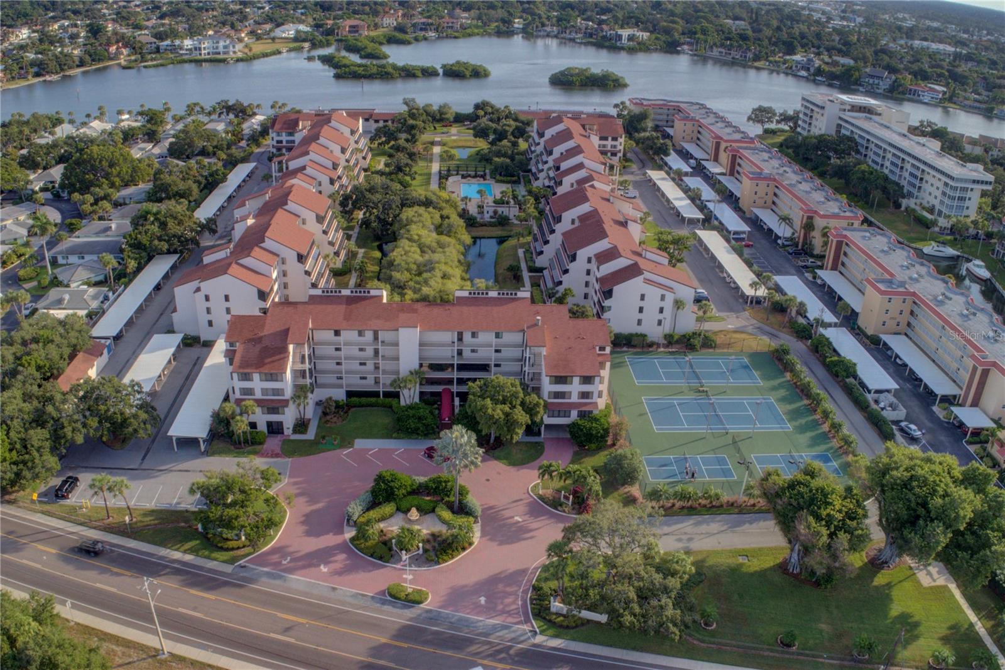6234 Midnight Pass Rd #302, Sarasota, Florida
List Price: $869,900
MLS Number:
A4205939
- Status: Sold
- Sold Date: May 01, 2018
- DOM: 83 days
- Square Feet: 1105
- Price / sqft: $787
- Bedrooms: 2
- Baths: 2
- Pool: Community
- Garage: 1
- City: SARASOTA
- Zip Code: 34242
- Year Built: 1979
Misc Info
Subdivision: Siesta Dunes Beach
Annual Taxes: $8,068
Water Front: Beach - Private
Water View: Gulf/Ocean - Full
Water Access: Beach - Access Deeded, Beach - Private, Gulf/Ocean
Request the MLS data sheet for this property
Sold Information
CDD: $846,825
Sold Price per Sqft: $ 766.36 / sqft
Home Features
Interior: Living Room/Dining Room Combo, Open Floor Plan, Split Bedroom
Kitchen: Breakfast Bar, Pantry
Appliances: Convection Oven, Dishwasher, Disposal, Electric Water Heater, ENERGY STAR Qualified Dishwasher, ENERGY STAR Qualified Refrigerator, Microwave, Range, Refrigerator
Flooring: Carpet, Ceramic Tile
Master Bath Features: Shower No Tub
Air Conditioning: Central Air
Exterior: Balcony, Irrigation System, Outdoor Grill, Outdoor Shower, Rain Gutters, Sliding Doors, Storage, Tennis Court(s)
Garage Features: Assigned, Covered, Guest
Room Dimensions
Schools
- Elementary: Phillippi Shores Elementa
- Middle: Brookside Middle
- High: Riverview High
- Map
- Street View
