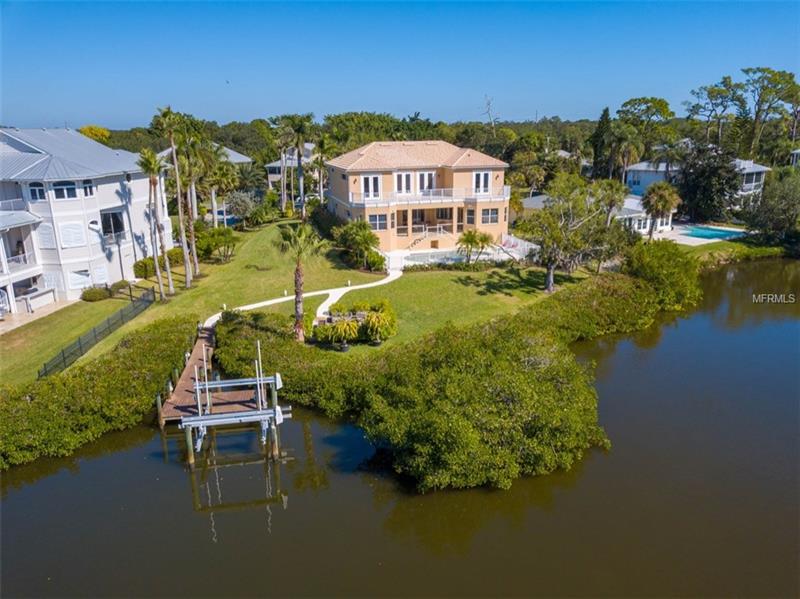145 Shoreland Dr, Osprey, Florida
List Price: $1,450,000
MLS Number:
A4206098
- Status: Sold
- Sold Date: Feb 14, 2019
- DOM: 342 days
- Square Feet: 4112
- Price / sqft: $377
- Bedrooms: 4
- Baths: 3
- Half Baths: 2
- Pool: Private
- Garage: 3
- City: OSPREY
- Zip Code: 34229
- Year Built: 2004
Misc Info
Subdivision: Towns-end Shores
Annual Taxes: $10,458
Water Front: Bay/Harbor, Creek
Water View: Bay/Harbor - Full, Creek, Intracoastal Waterway
Water Access: Bay/Harbor, Creek, Intracoastal Waterway
Water Extras: Bridges - No Fixed Bridges, Dock - Composite, Dock - Slip Deeded On-Site, Dock w/Electric, Dock w/Water Supply, Lift
Lot Size: 1/2 to less than 1
Request the MLS data sheet for this property
Sold Information
CDD: $1,225,000
Sold Price per Sqft: $ 297.91 / sqft
Home Features
Interior: Eating Space In Kitchen, Formal Dining Room Separate, Formal Living Room Separate, Kitchen/Family Room Combo, Master Bedroom Downstairs, Open Floor Plan
Kitchen: Breakfast Bar, Desk Built In, Island, Walk In Pantry
Appliances: Bar Fridge, Built-In Oven, Convection Oven, Cooktop, Dishwasher, Disposal, Dryer, Exhaust Fan, Gas Water Heater, Microwave, Refrigerator, Washer, Wine Refrigerator
Flooring: Bamboo, Carpet, Ceramic Tile
Master Bath Features: Bath w Spa/Hydro Massage Tub, Dual Sinks, Tub with Separate Shower Stall
Fireplace: Gas, Living Room
Air Conditioning: Central Air, Zoned
Exterior: Balcony, French Doors, Irrigation System, Lighting, Rain Gutters, Sprinkler Metered
Garage Features: Circular Driveway, Garage Door Opener
Pool Size: 14x28
Room Dimensions
Schools
- Elementary: Laurel Nokomis Elementary
- Middle: Laurel Nokomis Middle
- High: Venice Senior High
- Map
- Street View

























