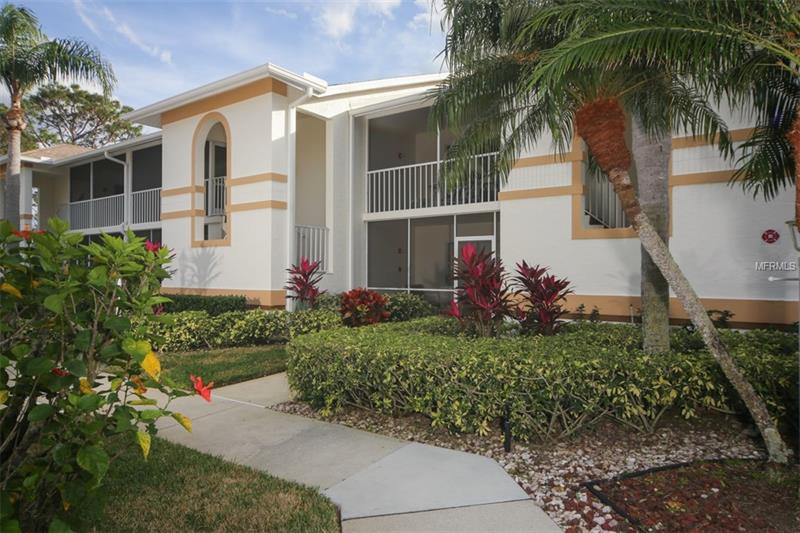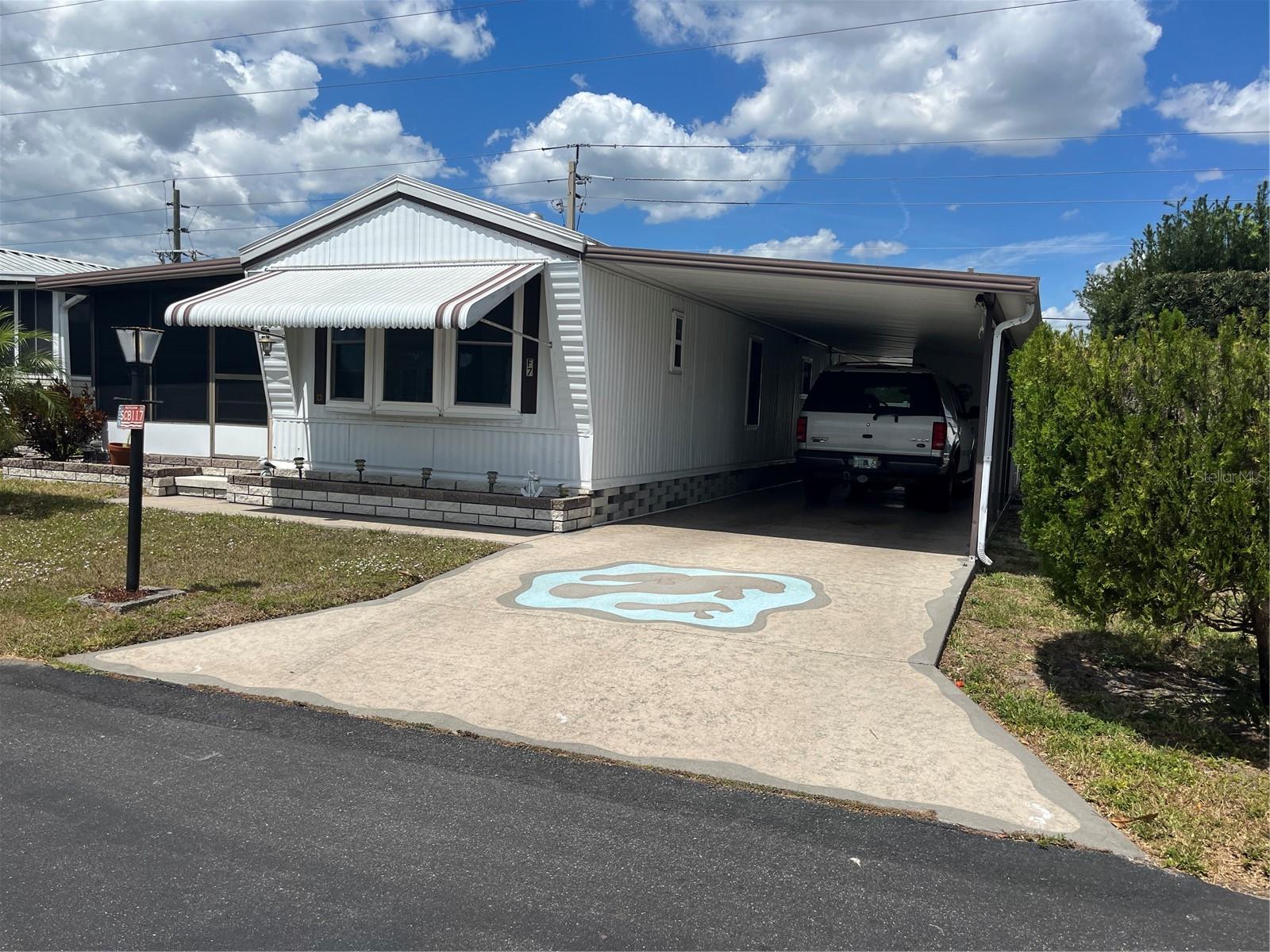6912 Drewrys Blf #609, Bradenton, Florida
List Price: $124,900
MLS Number:
A4206732
- Status: Sold
- Sold Date: Dec 31, 2018
- DOM: 327 days
- Square Feet: 1269
- Price / sqft: $106
- Bedrooms: 2
- Baths: 2
- Pool: Community
- Garage: 1
- City: BRADENTON
- Zip Code: 34203
- Year Built: 1991
- HOA Fee: $834
- Payments Due: Annually
Misc Info
Subdivision: The Villages At Tara A Condomin
Annual Taxes: $1,912
HOA Fee: $834
HOA Payments Due: Annually
Request the MLS data sheet for this property
Sold Information
CDD: $110,000
Sold Price per Sqft: $ 86.68 / sqft
Home Features
Interior: Eating Space In Kitchen, Living Room/Dining Room Combo, Living Room/Great Room, Open Floor Plan
Appliances: Dishwasher, Dryer, Electric Water Heater, Microwave, Oven, Range, Refrigerator, Washer
Flooring: Carpet, Laminate
Air Conditioning: Central Air, Humidity Control
Exterior: Irrigation System, Rain Gutters, Sliding Doors, Tennis Court(s)
Room Dimensions
Schools
- Elementary: Tara Elementary
- Middle: Braden River Middle
- High: Braden River High
- Map
- Street View


