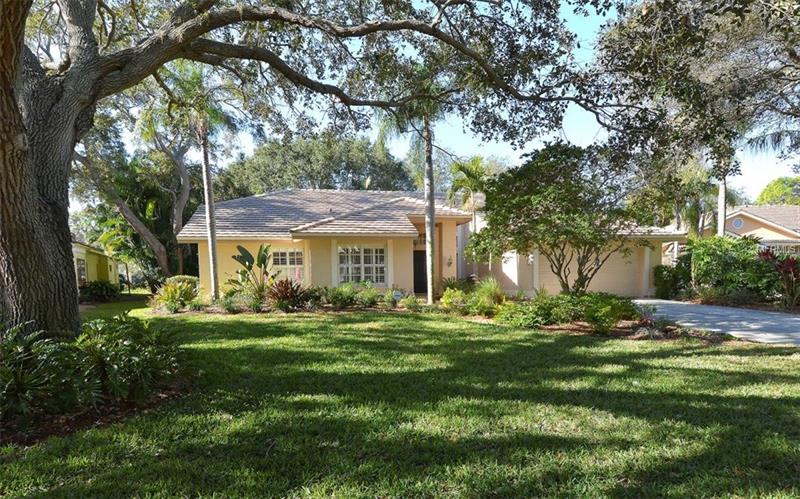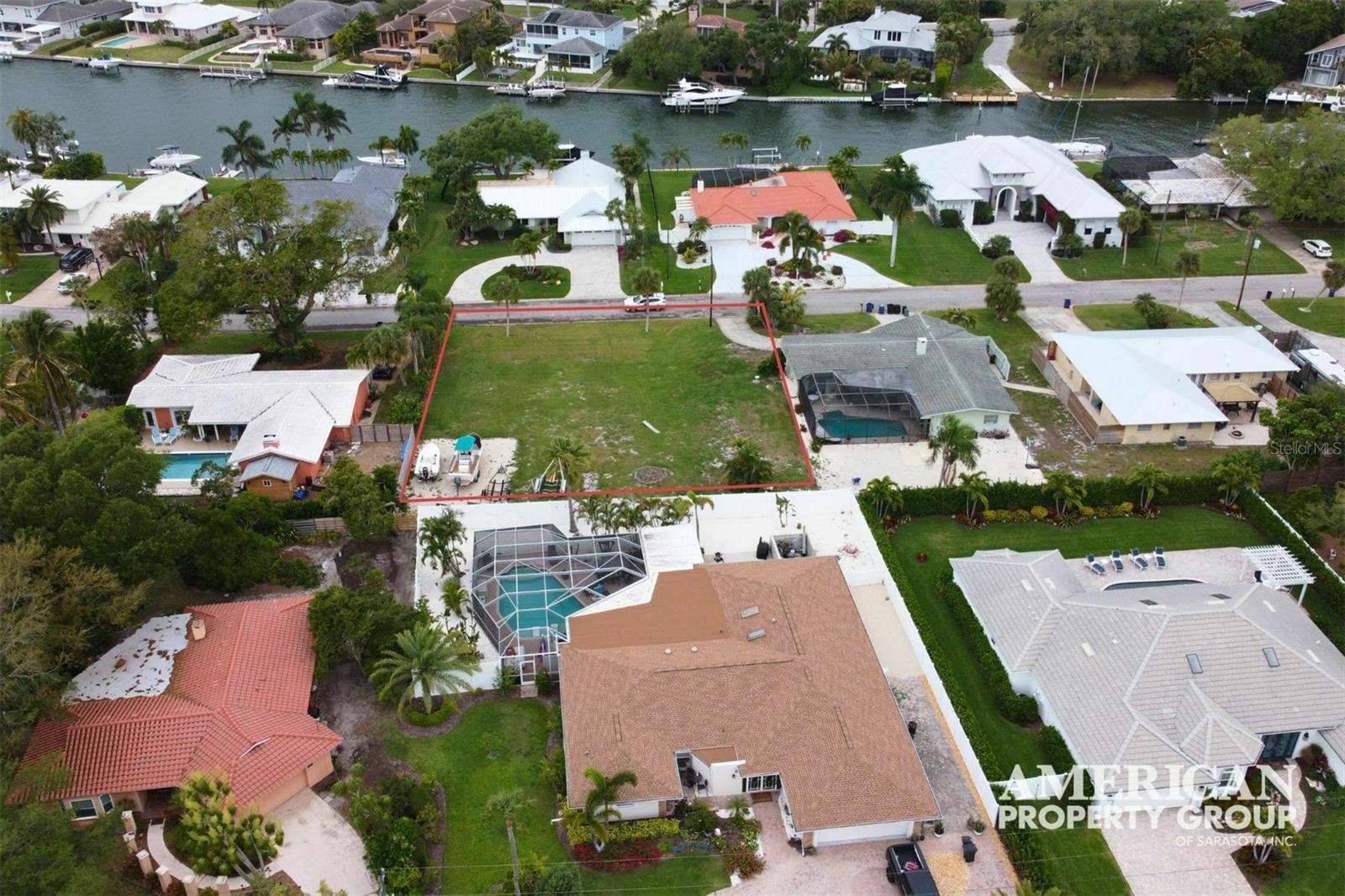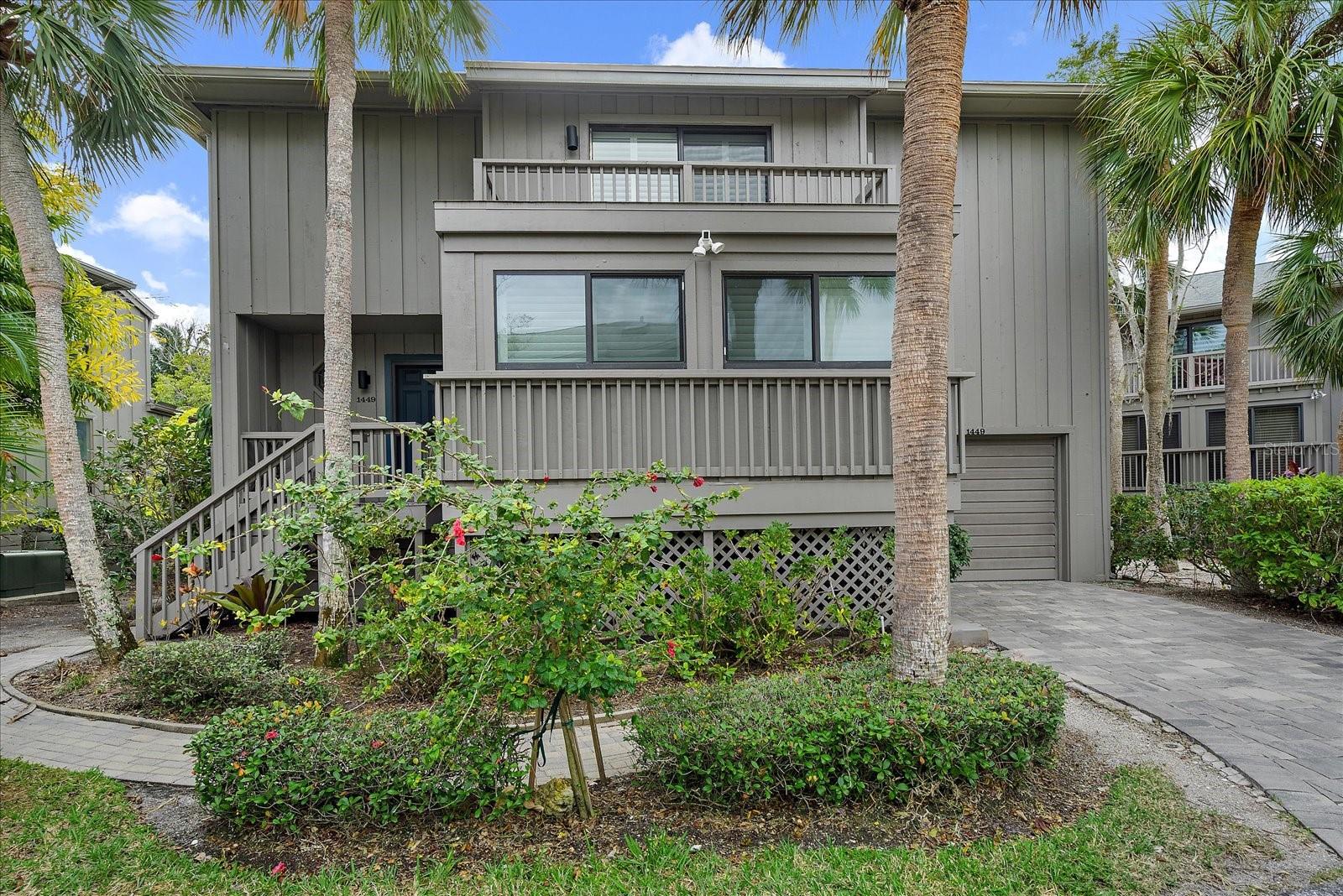1702 Pine Harrier Cir, Sarasota, Florida
List Price: $769,000
MLS Number:
A4207250
- Status: Sold
- Sold Date: Mar 13, 2018
- DOM: 4 days
- Square Feet: 2648
- Price / sqft: $290
- Bedrooms: 3
- Baths: 2
- Half Baths: 1
- Pool: Private
- Garage: 2
- City: SARASOTA
- Zip Code: 34231
- Year Built: 1987
- HOA Fee: $1,219
- Payments Due: Annually
Misc Info
Subdivision: The Landings
Annual Taxes: $7,458
HOA Fee: $1,219
HOA Payments Due: Annually
Water Front: Lake
Water View: Lake
Water Access: Lake
Lot Size: 1/4 to less than 1/2
Request the MLS data sheet for this property
Sold Information
CDD: $760,000
Sold Price per Sqft: $ 287.01 / sqft
Home Features
Interior: Eating Space In Kitchen, Formal Dining Room Separate, Great Room, Kitchen/Family Room Combo, Living Room/Dining Room Combo, Master Bedroom Downstairs, Open Floor Plan, Split Bedroom
Kitchen: Island
Appliances: Convection Oven, Dishwasher, Disposal, Dryer, Electric Water Heater, Exhaust Fan, Oven, Range, Range Hood, Refrigerator, Washer
Flooring: Brick, Marble
Master Bath Features: Dual Sinks, Tub with Separate Shower Stall
Fireplace: Wood Burning
Air Conditioning: Central Air
Exterior: Dog Run, Irrigation System, Lighting, Rain Gutters, Sliding Doors, Sprinkler Metered
Garage Features: Garage Door Opener
Room Dimensions
- Family: 18x17
Schools
- Elementary: Phillippi Shores Elementa
- Middle: Brookside Middle
- High: Riverview High
- Map
- Street View



























