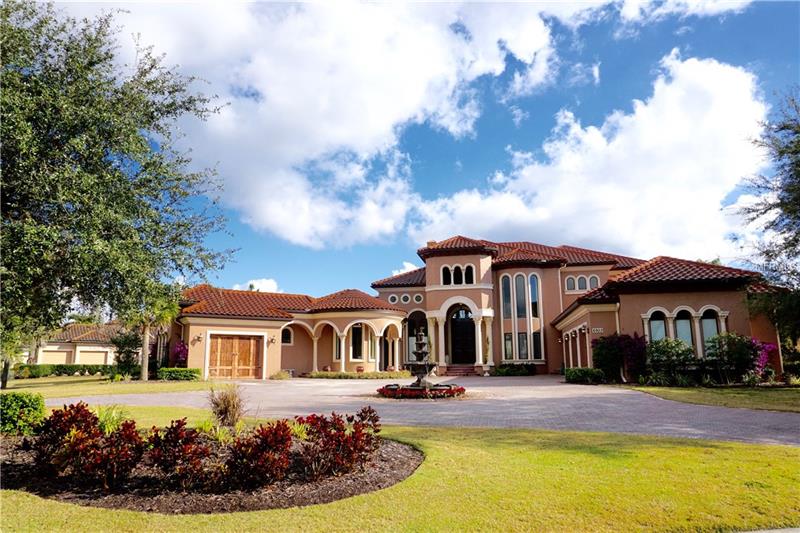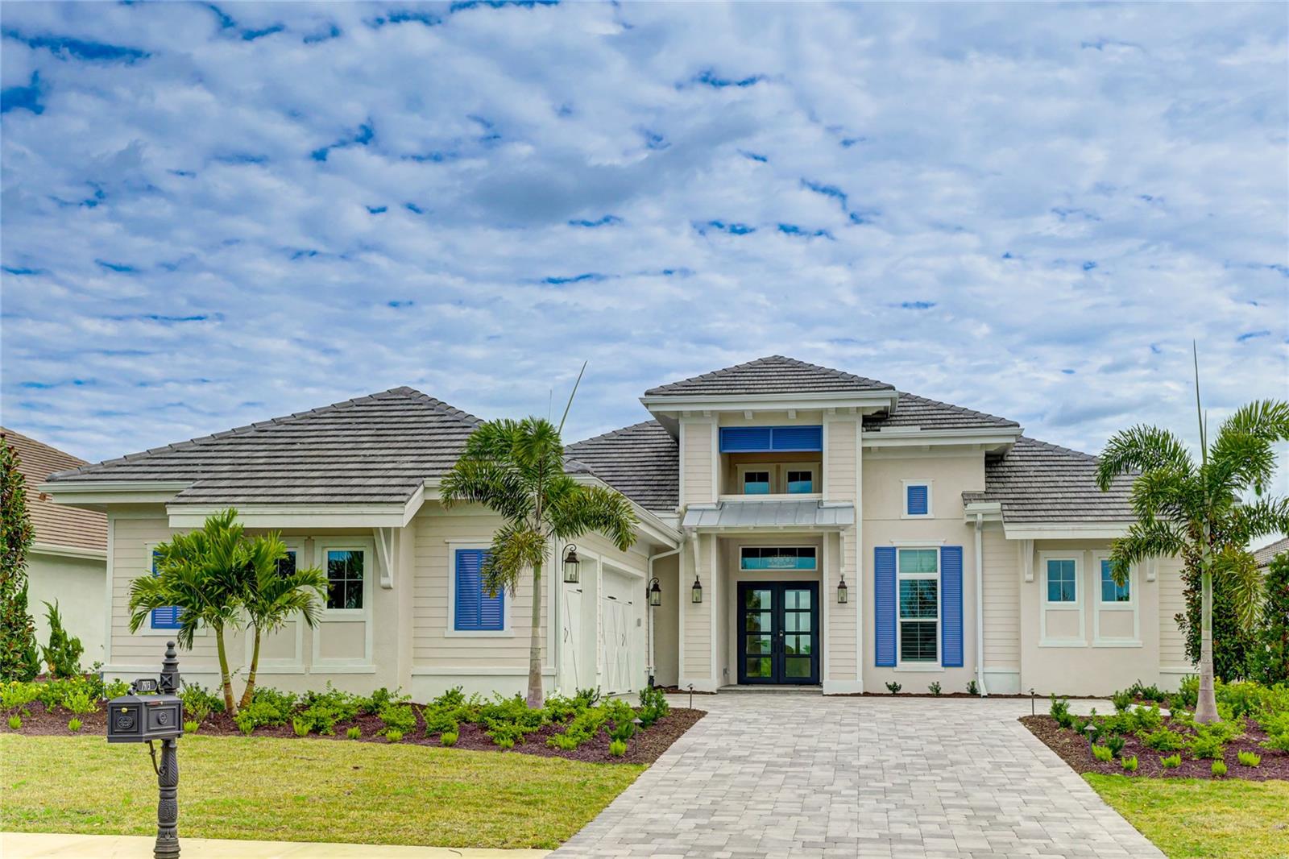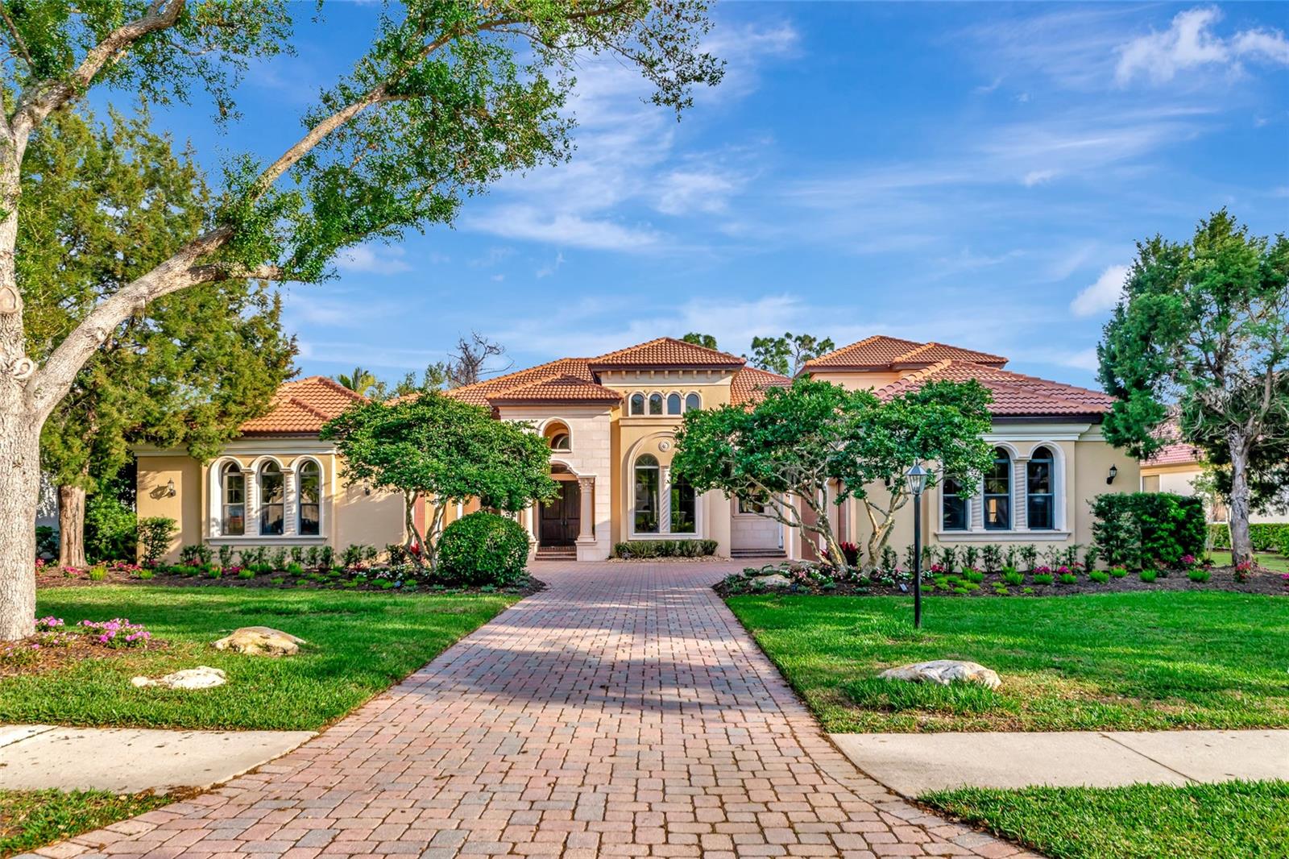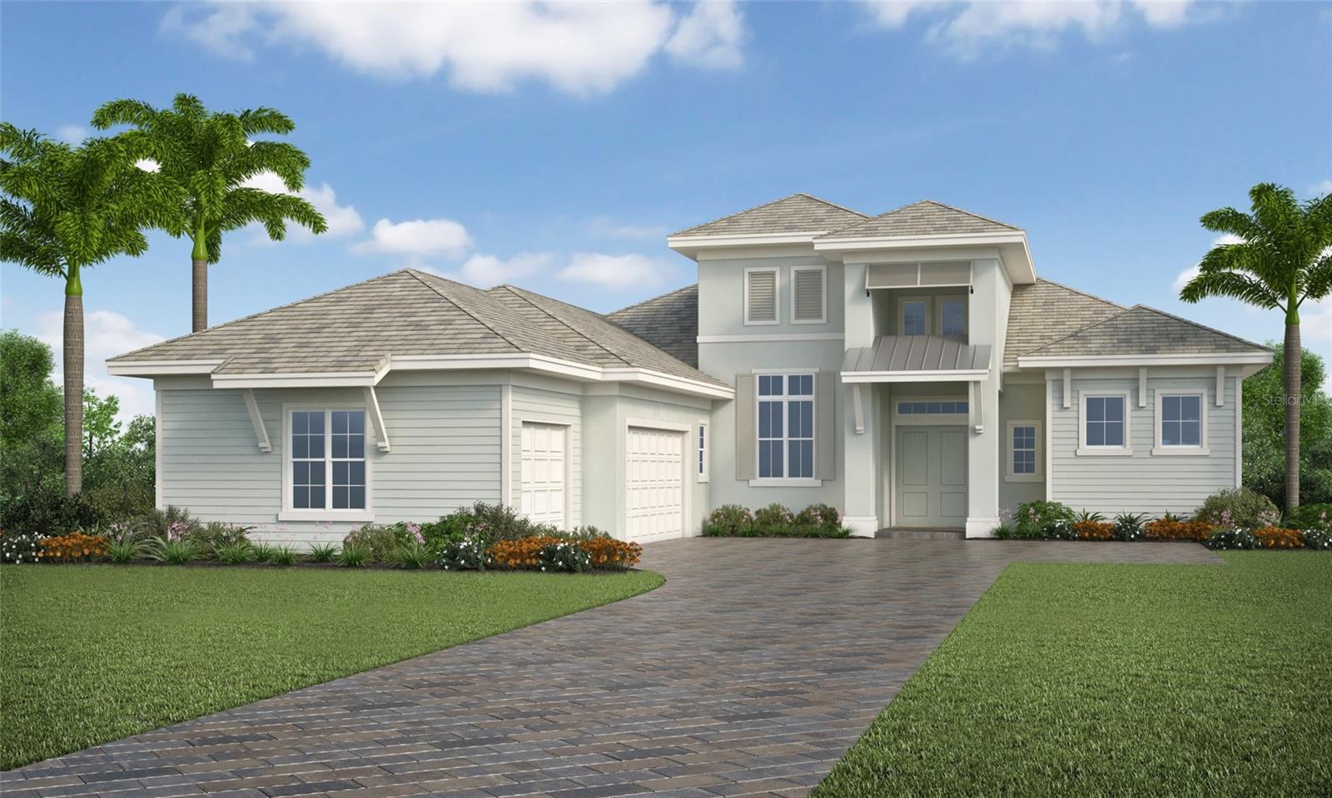6922 Lacantera Cir, Lakewood Ranch, Florida
List Price: $2,499,999
MLS Number:
A4207388
- Status: Sold
- Sold Date: Oct 01, 2018
- DOM: 256 days
- Square Feet: 7629
- Price / sqft: $328
- Bedrooms: 5
- Baths: 6
- Half Baths: 1
- Pool: Private
- Garage: 4
- City: LAKEWOOD RANCH
- Zip Code: 34202
- Year Built: 2015
- HOA Fee: $125
- Payments Due: Annually
Misc Info
Subdivision: Lakewood Ranch Ccv Sp Mm
Annual Taxes: $31,860
Annual CDD Fee: $4,579
HOA Fee: $125
HOA Payments Due: Annually
Water View: Lake, Pond
Lot Size: 1/2 to less than 1
Request the MLS data sheet for this property
Sold Information
CDD: $2,125,000
Sold Price per Sqft: $ 278.54 / sqft
Home Features
Interior: Formal Dining Room Separate, Formal Living Room Separate, Great Room, Kitchen/Family Room Combo, Master Bedroom Downstairs, Open Floor Plan, Split Bedroom
Kitchen: Breakfast Bar, Island, Pantry
Appliances: Dishwasher, Disposal, Dryer, Microwave, Range, Range Hood, Refrigerator, Washer
Flooring: Carpet, Ceramic Tile, Hardwood, Tile
Fireplace: Gas
Air Conditioning: Central Air
Exterior: Balcony, Irrigation System, Rain Gutters, Sliding Doors
Garage Features: Circular Driveway, Driveway, Garage Door Opener
Room Dimensions
- Map
- Street View




























