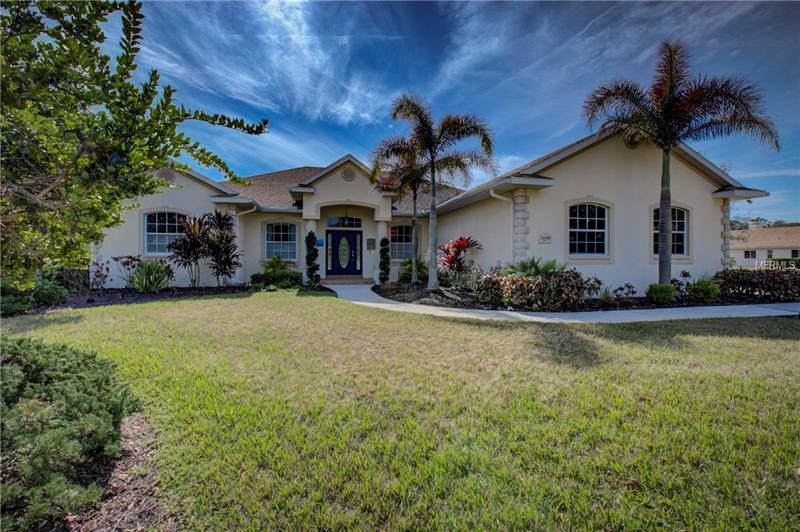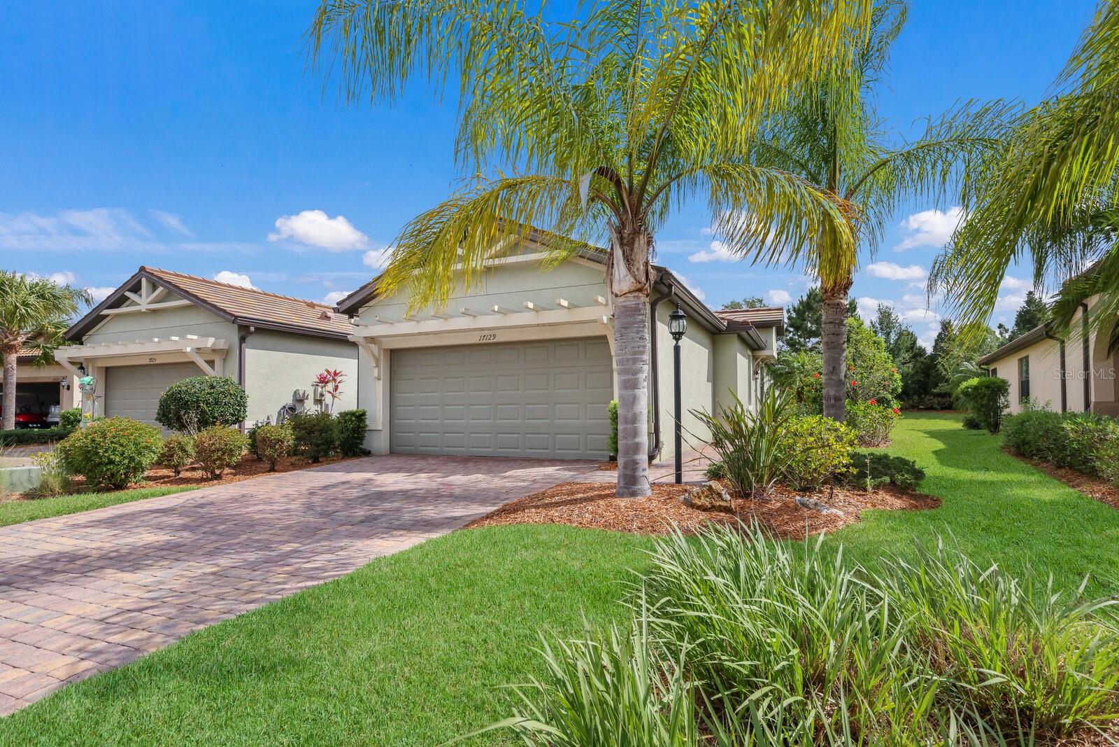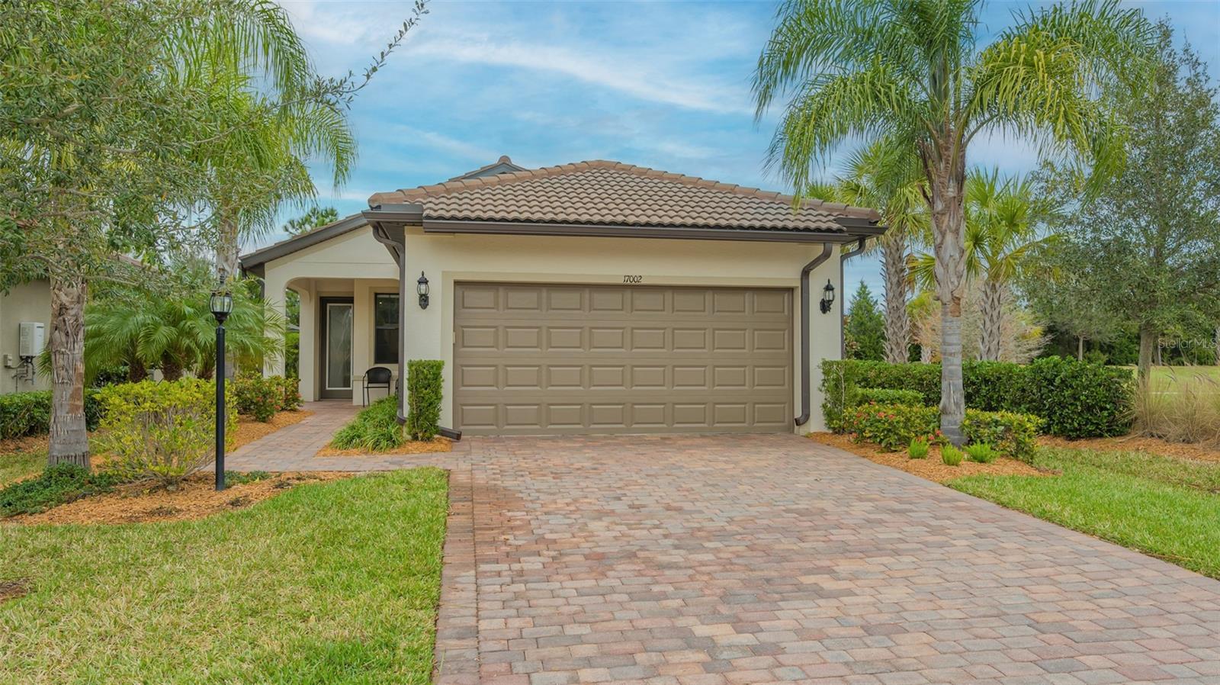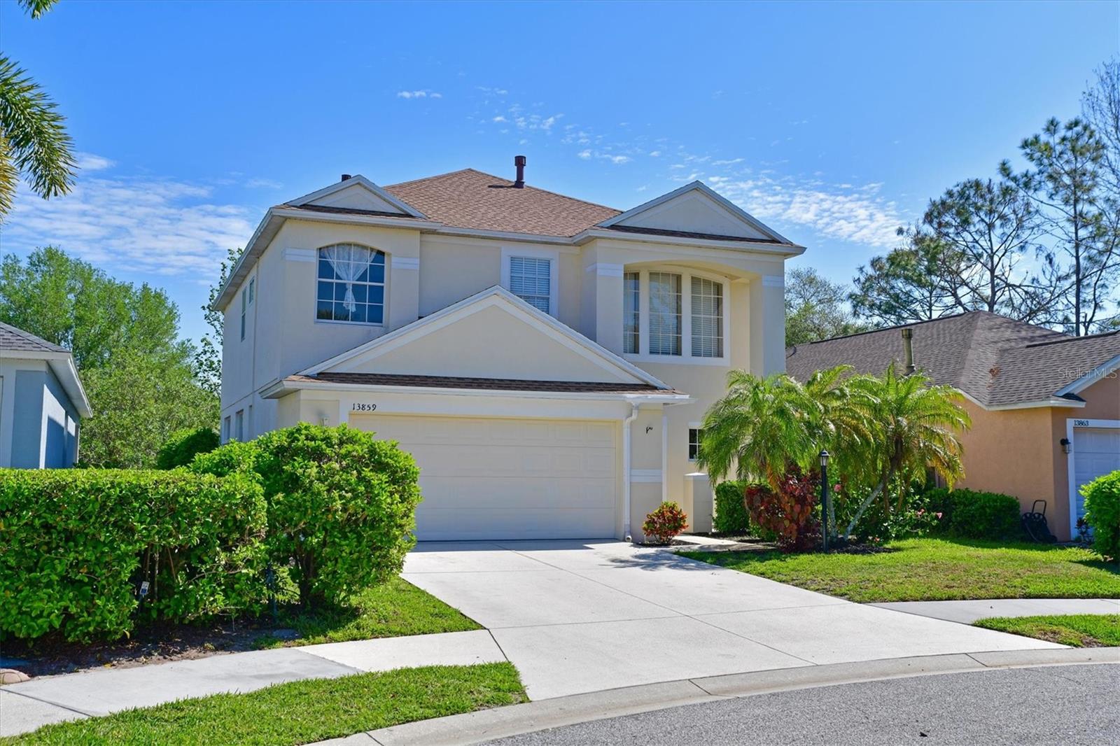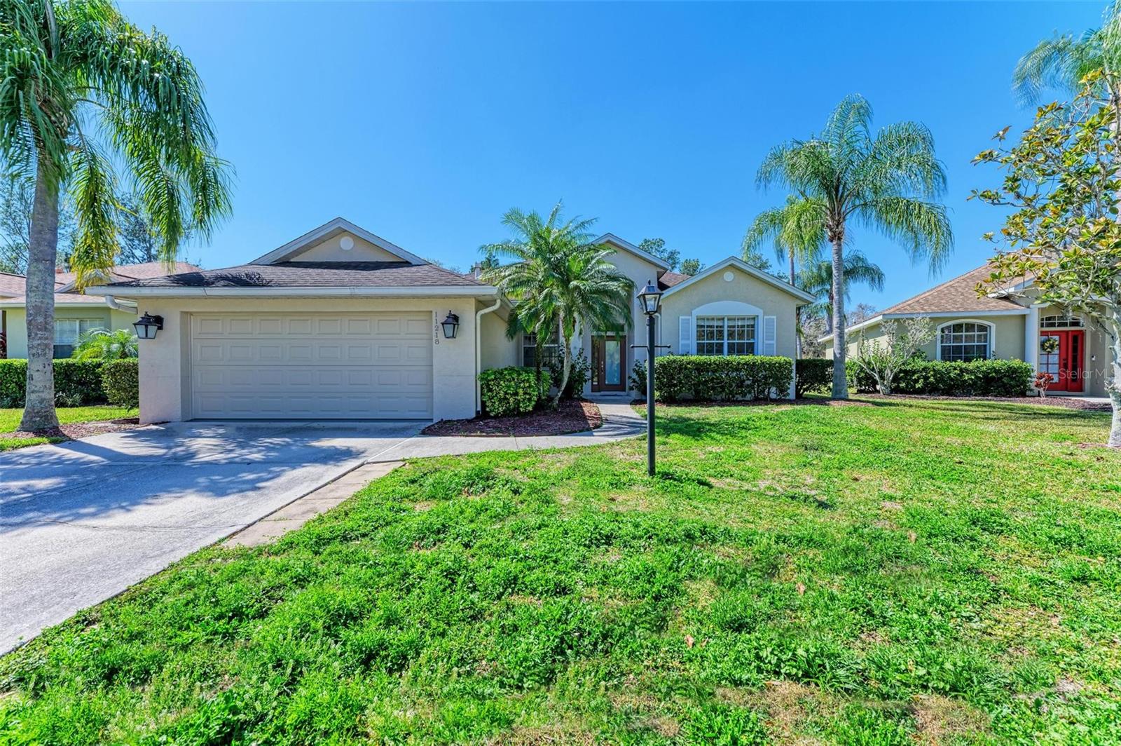22108 Deer Pointe Xing, Bradenton, Florida
List Price: $529,900
MLS Number:
A4208394
- Status: Sold
- Sold Date: May 31, 2018
- DOM: 93 days
- Square Feet: 2697
- Price / sqft: $200
- Bedrooms: 4
- Baths: 3
- Pool: Private
- Garage: 3
- City: BRADENTON
- Zip Code: 34202
- Year Built: 2001
- HOA Fee: $820
- Payments Due: Annually
Misc Info
Subdivision: Preserve At Panther Ridge Ph I
Annual Taxes: $5,220
HOA Fee: $820
HOA Payments Due: Annually
Water View: Pond
Lot Size: One + to Two Acres
Request the MLS data sheet for this property
Sold Information
CDD: $510,000
Sold Price per Sqft: $ 189.10 / sqft
Home Features
Interior: Eating Space In Kitchen, Formal Dining Room Separate, Formal Living Room Separate, Kitchen/Family Room Combo, Open Floor Plan, Split Bedroom
Kitchen: Closet Pantry, Pantry
Appliances: Dishwasher, Disposal, Dryer, Electric Water Heater, Oven, Range, Refrigerator, Washer, Water Aerator Owned, Water Softener Owned
Flooring: Carpet, Ceramic Tile, Engineered Hardwood, Wood
Master Bath Features: Dual Sinks, Garden Bath, Tub with Separate Shower Stall
Air Conditioning: Central Air
Exterior: Irrigation System, Sliding Doors
Room Dimensions
Schools
- Elementary: Robert E Willis Elementar
- Middle: Nolan Middle
- High: Lakewood Ranch High
- Map
- Street View
