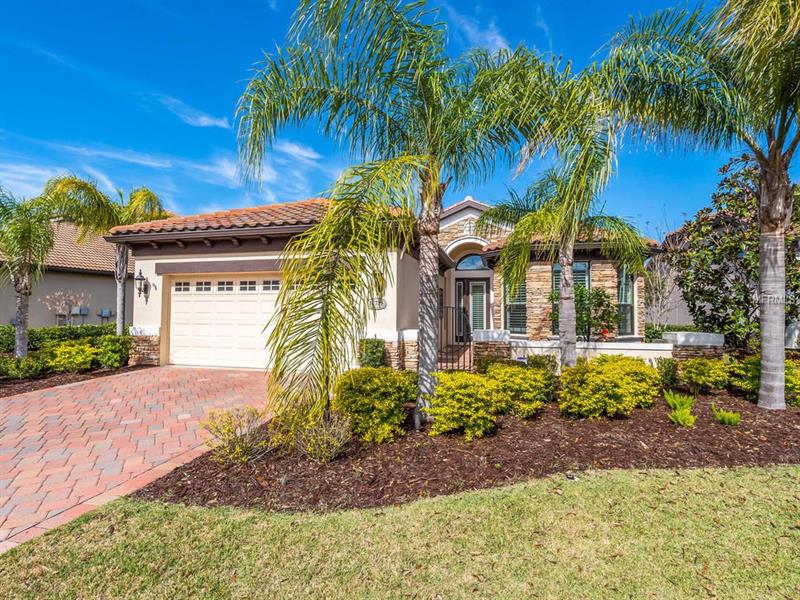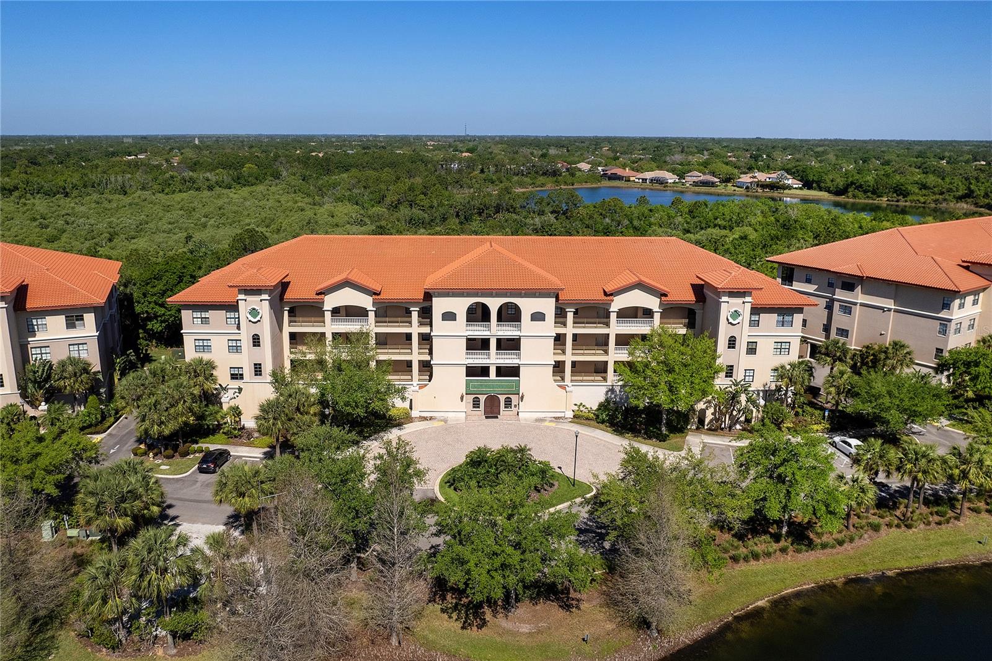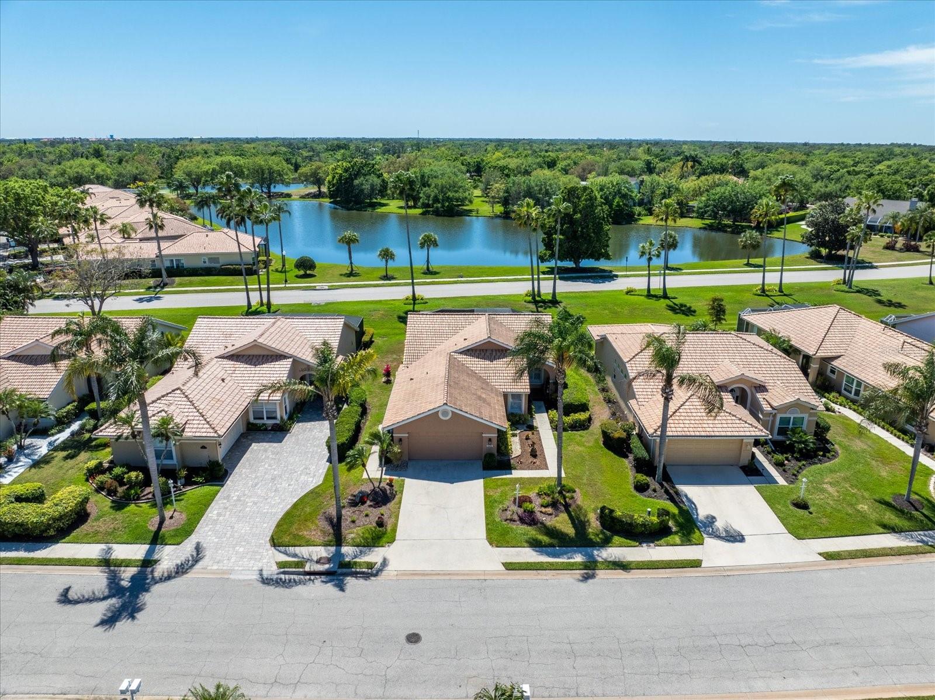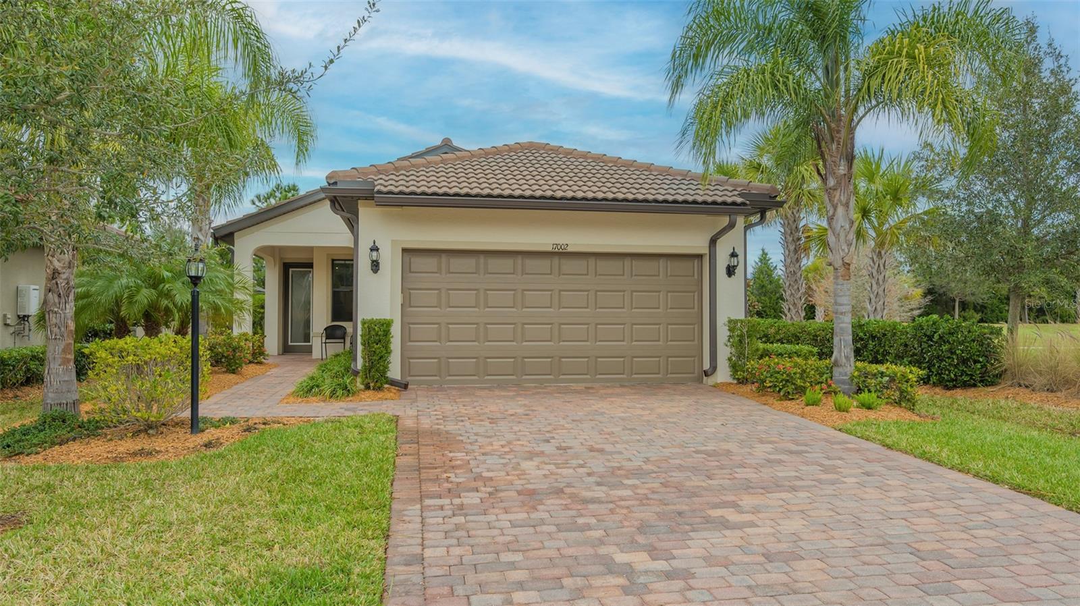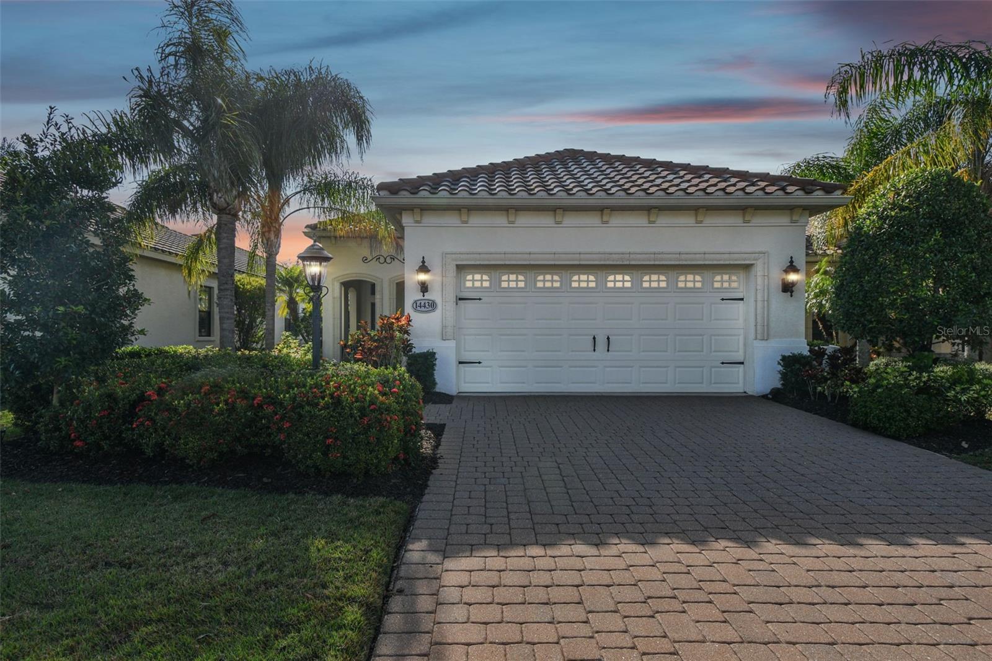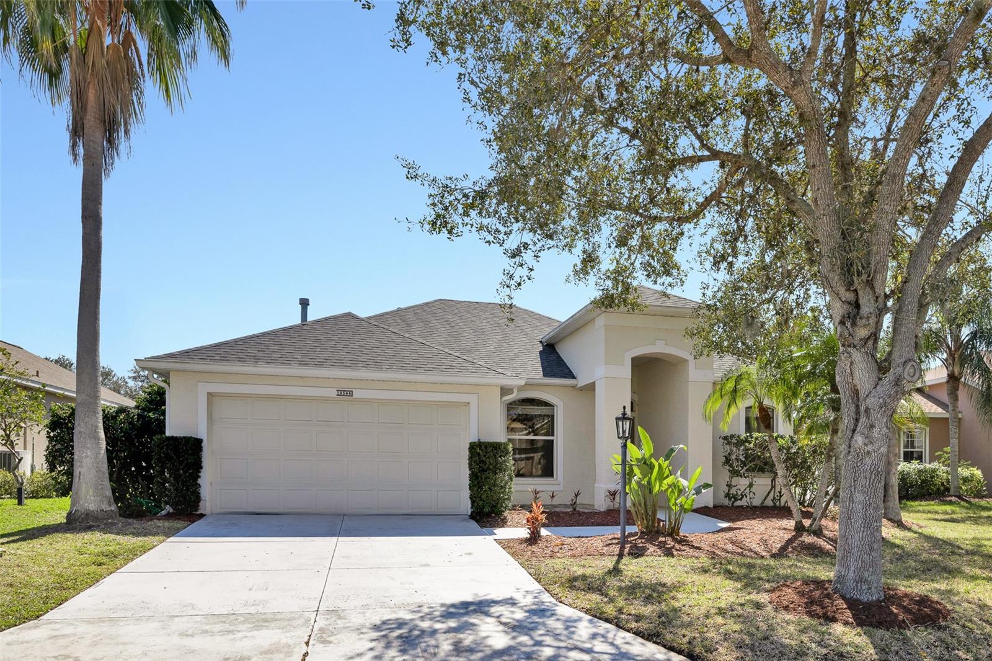14725 Newtonmore Ln, Lakewood Ranch, Florida
List Price: $549,000
MLS Number:
A4208621
- Status: Sold
- Sold Date: May 11, 2018
- DOM: 21 days
- Square Feet: 2109
- Price / sqft: $260
- Bedrooms: 3
- Baths: 2
- Pool: Private
- Garage: 2
- City: LAKEWOOD RANCH
- Zip Code: 34202
- Year Built: 2013
- HOA Fee: $2,017
- Payments Due: Annually
Misc Info
Subdivision: Country Club East Lwr Subph Oo Unit 1&2
Annual Taxes: $6,865
Annual CDD Fee: $2,682
HOA Fee: $2,017
HOA Payments Due: Annually
Lot Size: Up to 10, 889 Sq. Ft.
Request the MLS data sheet for this property
Sold Information
CDD: $525,000
Sold Price per Sqft: $ 248.93 / sqft
Home Features
Interior: Eating Space In Kitchen, Great Room
Kitchen: Closet Pantry, Island
Appliances: Built-In Oven, Cooktop, Dishwasher, Disposal, Exhaust Fan, Microwave, Refrigerator
Flooring: Carpet, Ceramic Tile, Wood
Master Bath Features: Dual Sinks, Shower No Tub
Air Conditioning: Central Air
Exterior: Sprinkler Metered
Garage Features: Garage Door Opener
Room Dimensions
Schools
- Elementary: Robert E Willis Elementar
- Middle: Nolan Middle
- High: Lakewood Ranch High
- Map
- Street View
