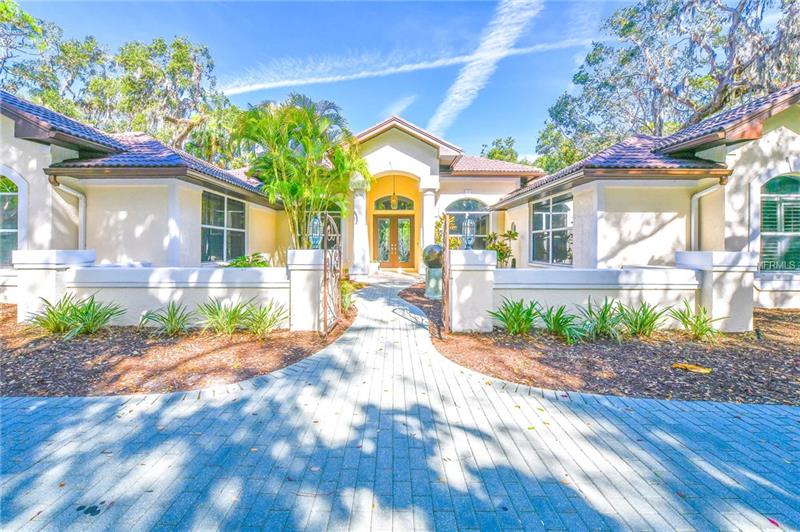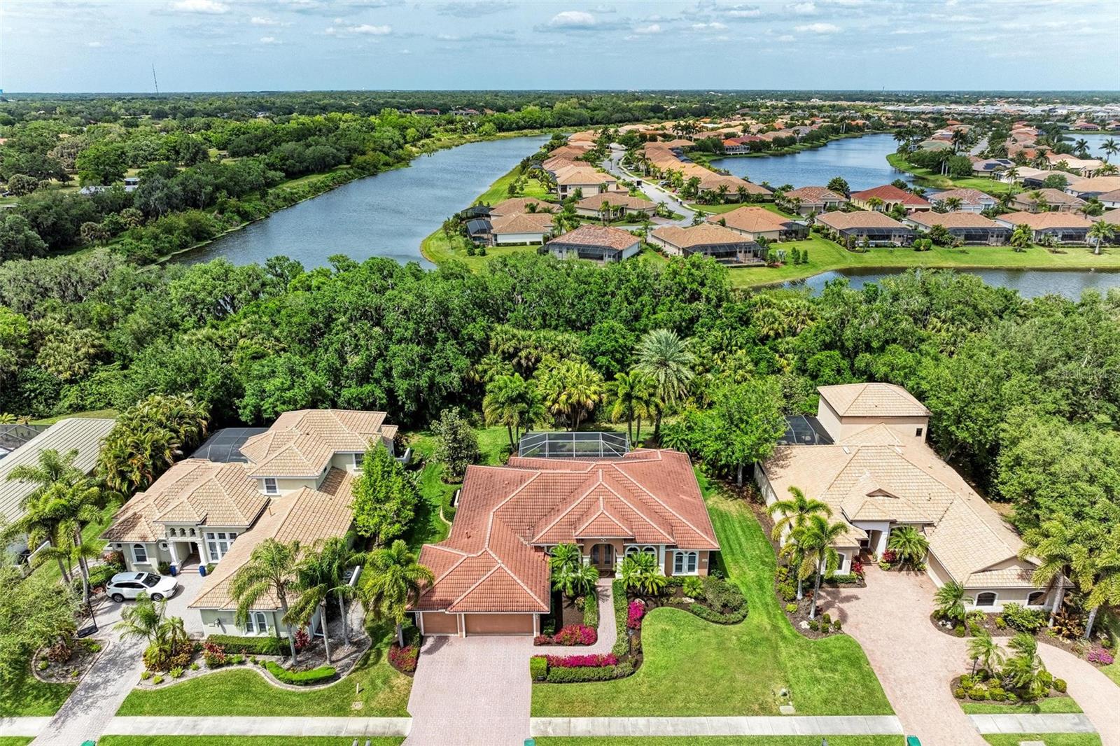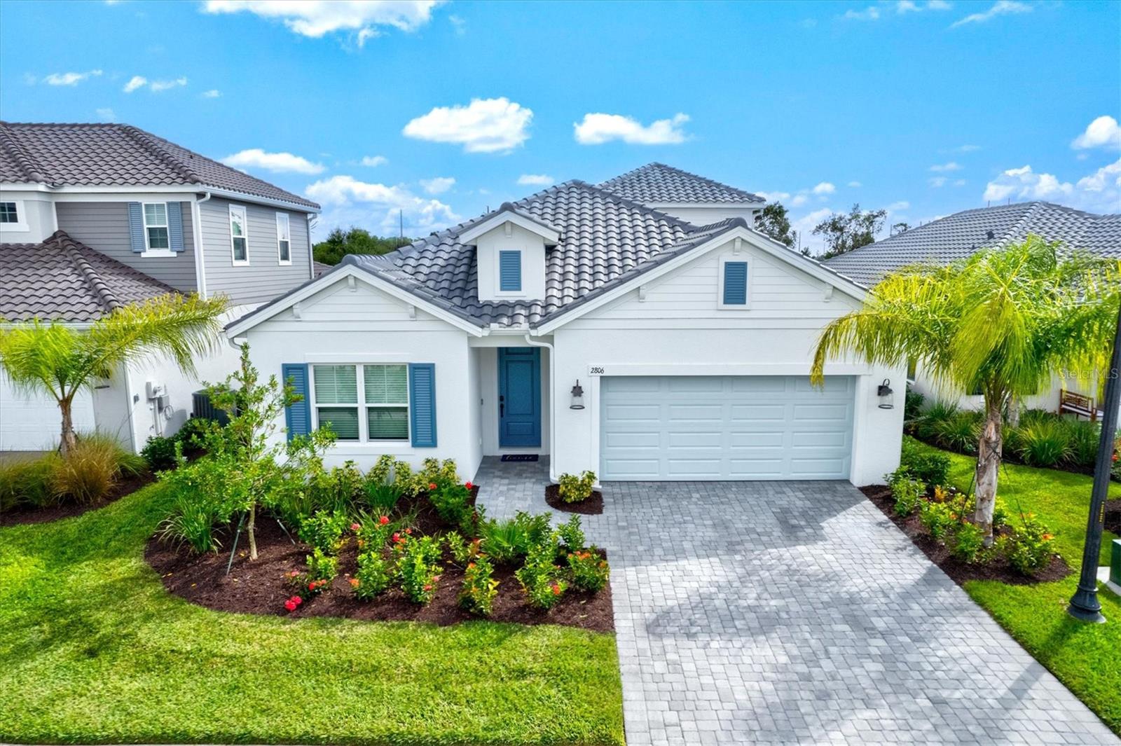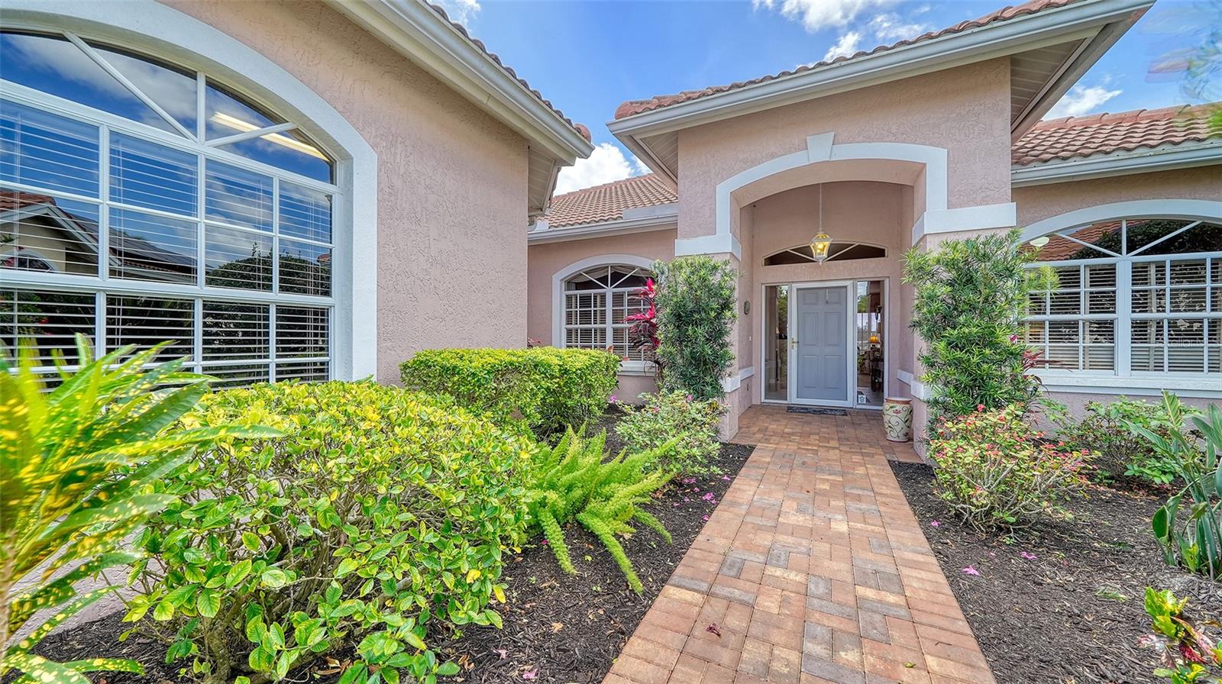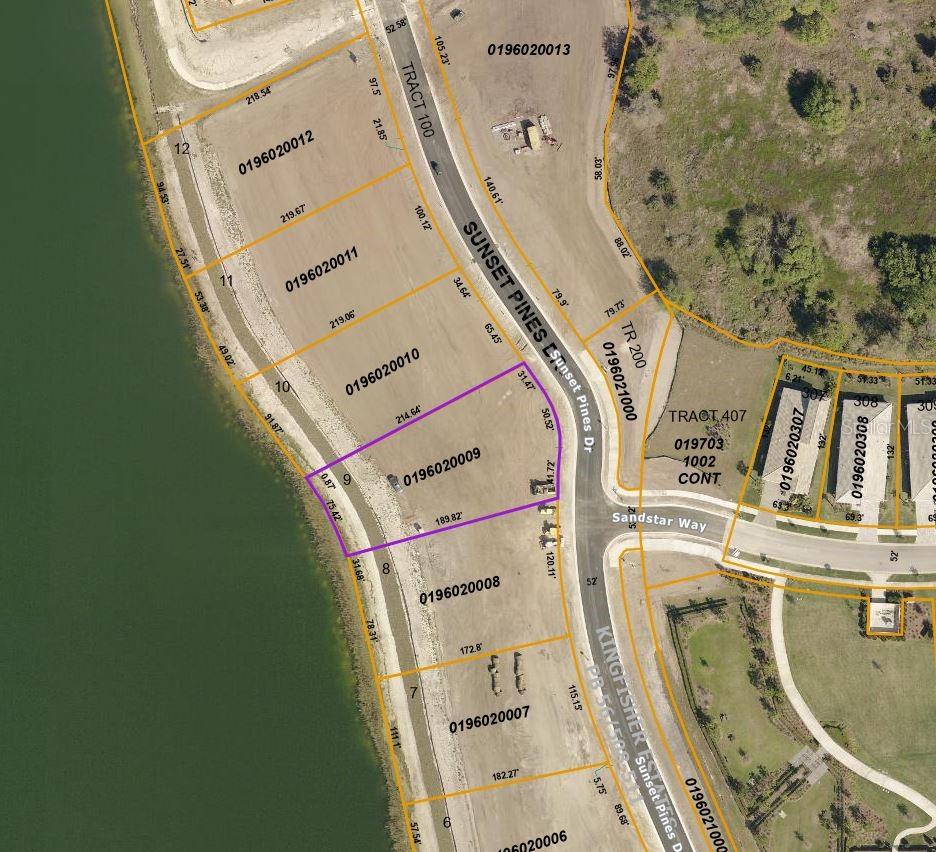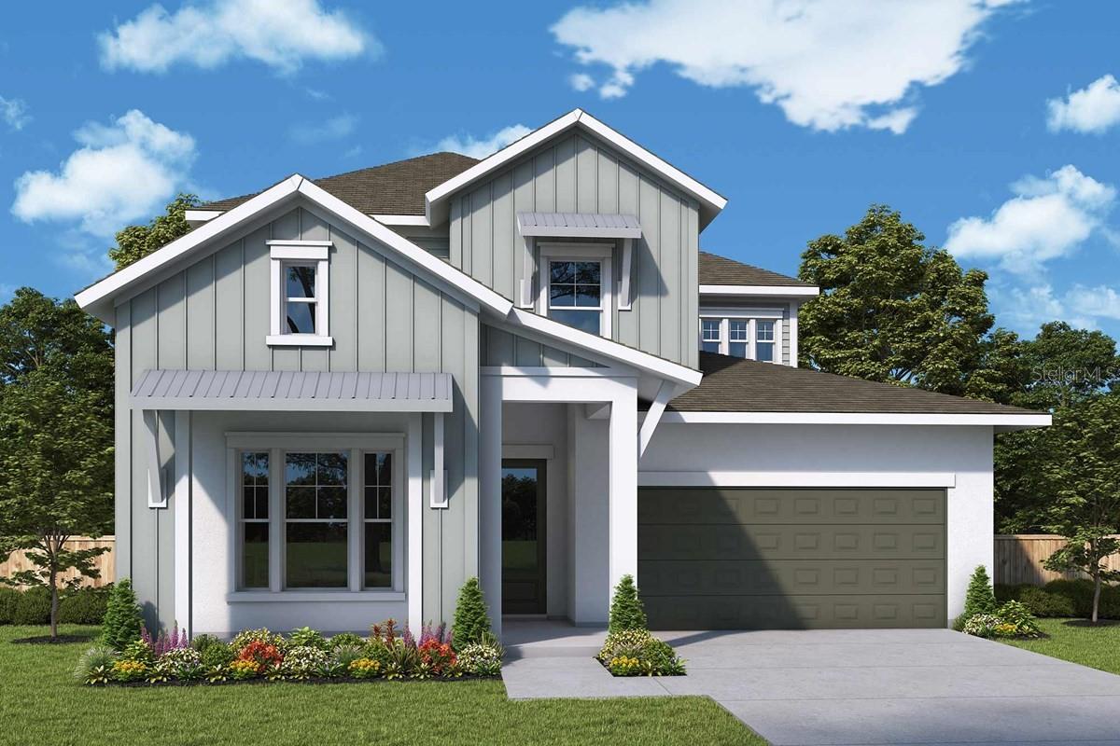7614 Albert Tillinghast Dr, Sarasota, Florida
List Price: $999,999
MLS Number:
A4209264
- Status: Sold
- Sold Date: Apr 27, 2018
- DOM: 25 days
- Square Feet: 3678
- Price / sqft: $272
- Bedrooms: 4
- Baths: 3
- Pool: Community, Private
- Garage: 3
- City: SARASOTA
- Zip Code: 34240
- Year Built: 1994
- HOA Fee: $885
- Payments Due: Quarterly
Misc Info
Subdivision: Laurel Oak Estates Sec 06
Annual Taxes: $7,345
HOA Fee: $885
HOA Payments Due: Quarterly
Lot Size: One + to Two Acres
Request the MLS data sheet for this property
Sold Information
CDD: $950,000
Sold Price per Sqft: $ 258.29 / sqft
Home Features
Interior: Eating Space In Kitchen, Formal Dining Room Separate, Formal Living Room Separate, Open Floor Plan, Split Bedroom
Kitchen: Breakfast Bar, Closet Pantry, Island
Appliances: Dishwasher, Disposal, Dryer, Electric Water Heater, Microwave
Flooring: Carpet, Concrete
Master Bath Features: Garden Bath, Tub with Separate Shower Stall
Fireplace: Decorative, Wood Burning
Air Conditioning: Central Air, Zoned
Exterior: Sliding Doors
Garage Features: Driveway, Garage Door Opener, Guest
Room Dimensions
Schools
- Elementary: Tatum Ridge Elementary
- Middle: McIntosh Middle
- High: Sarasota High
- Map
- Street View
