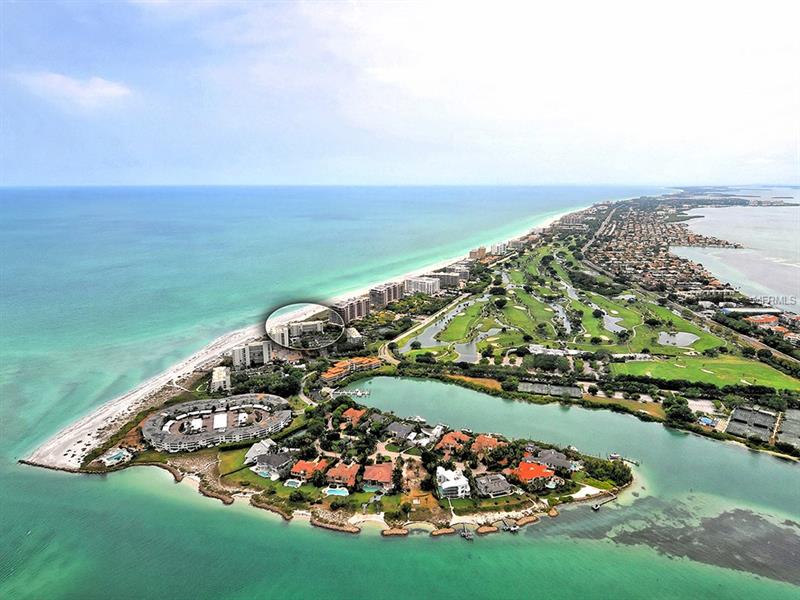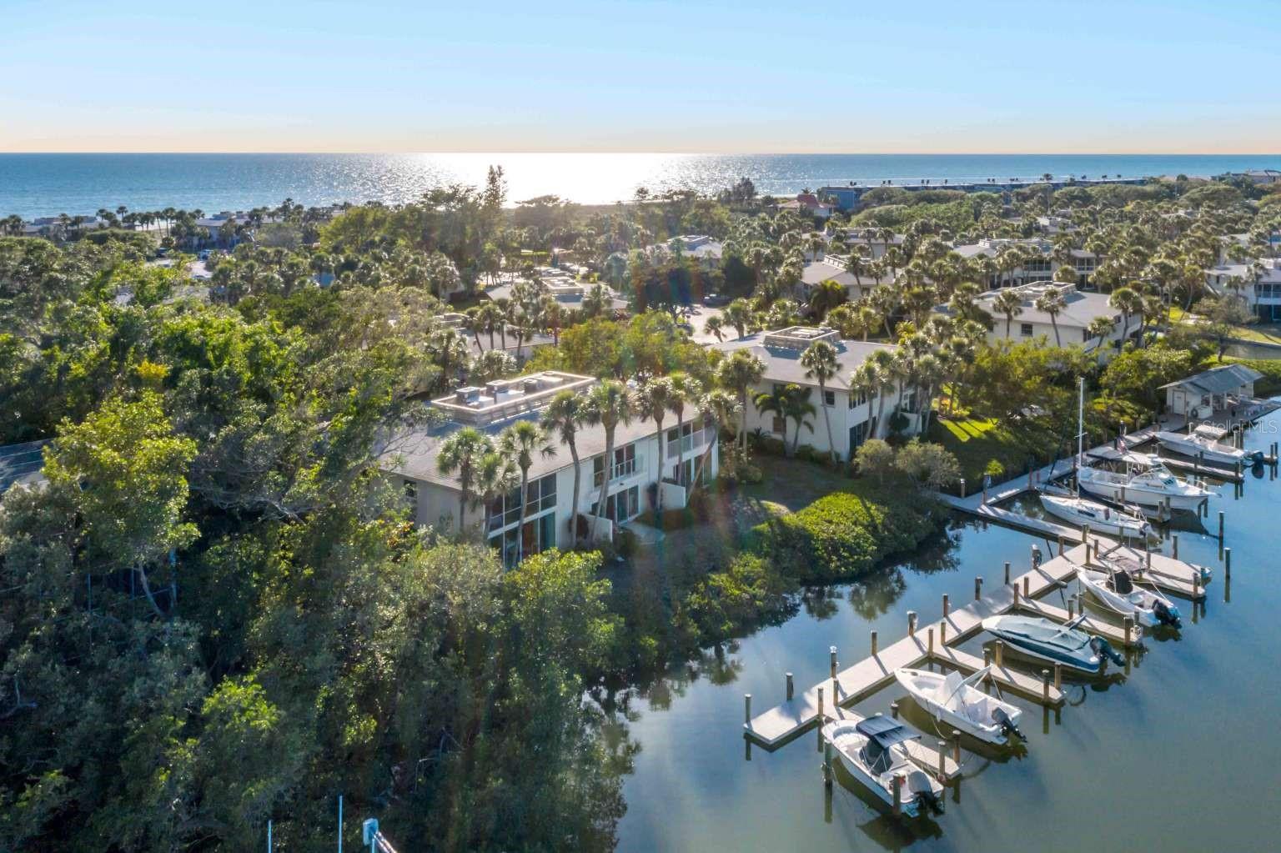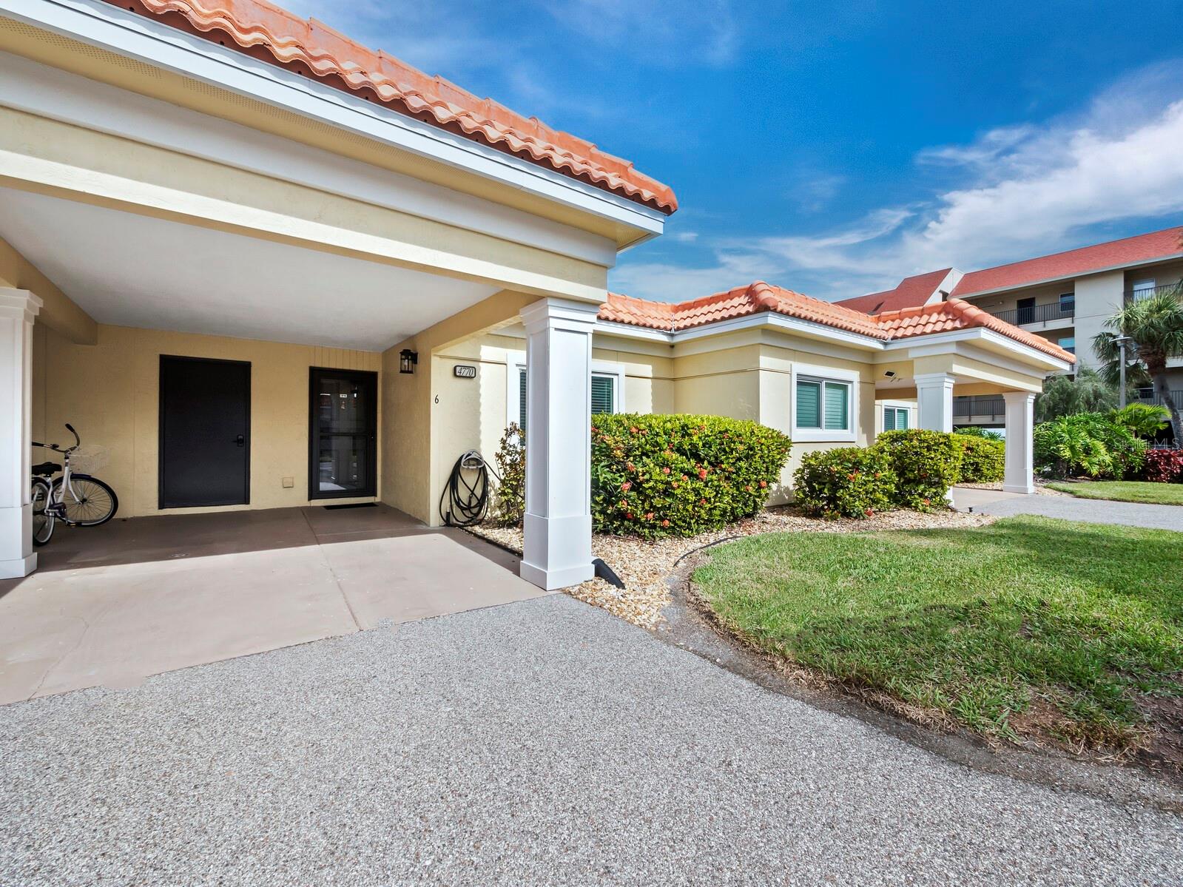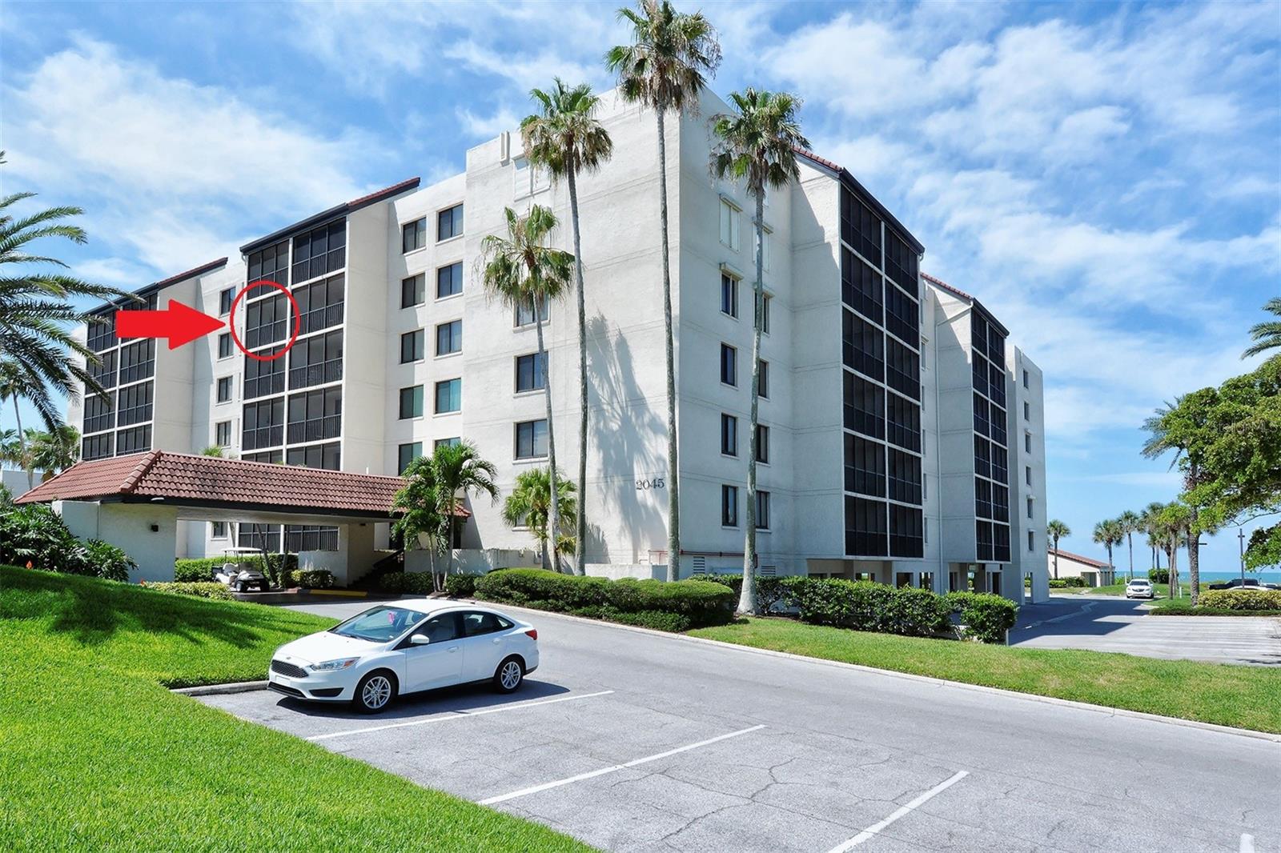240 Sands Point Rd #4305, Longboat Key, Florida
List Price: $499,000
MLS Number:
A4210155
- Status: Sold
- Sold Date: Apr 06, 2018
- DOM: 23 days
- Square Feet: 626
- Price / sqft: $797
- Bedrooms: 1
- Baths: 1
- Pool: Community
- City: LONGBOAT KEY
- Zip Code: 34228
- Year Built: 1982
Misc Info
Subdivision: Inn On The Beach Ph Ii
Annual Taxes: $5,925
Water Front: Gulf/Ocean
Water View: Beach, Gulf/Ocean - Full
Water Access: Beach - Private, Beach - Public, Gulf/Ocean
Lot Size: 10 to less than 20
Request the MLS data sheet for this property
Sold Information
CDD: $470,000
Sold Price per Sqft: $ 750.80 / sqft
Home Features
Interior: Eating Space In Kitchen, Open Floor Plan
Kitchen: Breakfast Bar, Closet Pantry
Appliances: Dishwasher, Disposal, Dryer, Electric Water Heater, Exhaust Fan, Microwave, Range, Refrigerator, Washer
Flooring: Carpet, Ceramic Tile
Master Bath Features: Tub With Shower
Air Conditioning: Central Air
Exterior: Balcony, Irrigation System, Lighting, Sliding Doors, Storage
Garage Features: Covered, Guest, Open, Underground
Room Dimensions
Schools
- Elementary: Southside Elementary
- Middle: Booker Middle
- High: Booker High
- Map
- Street View




