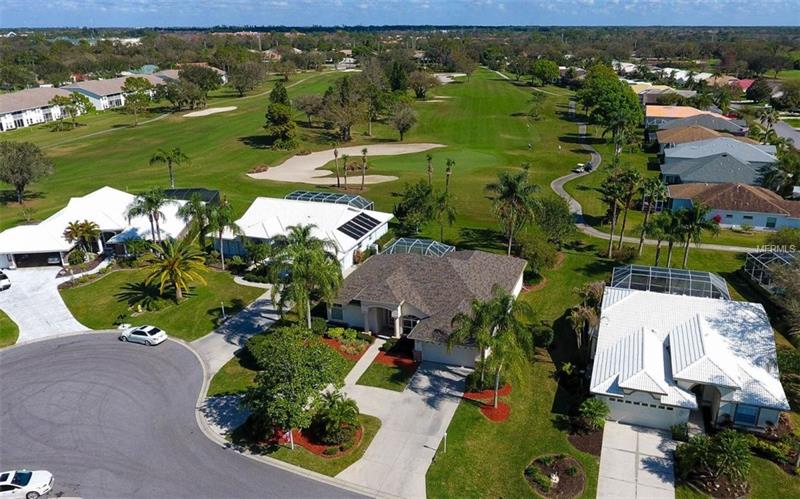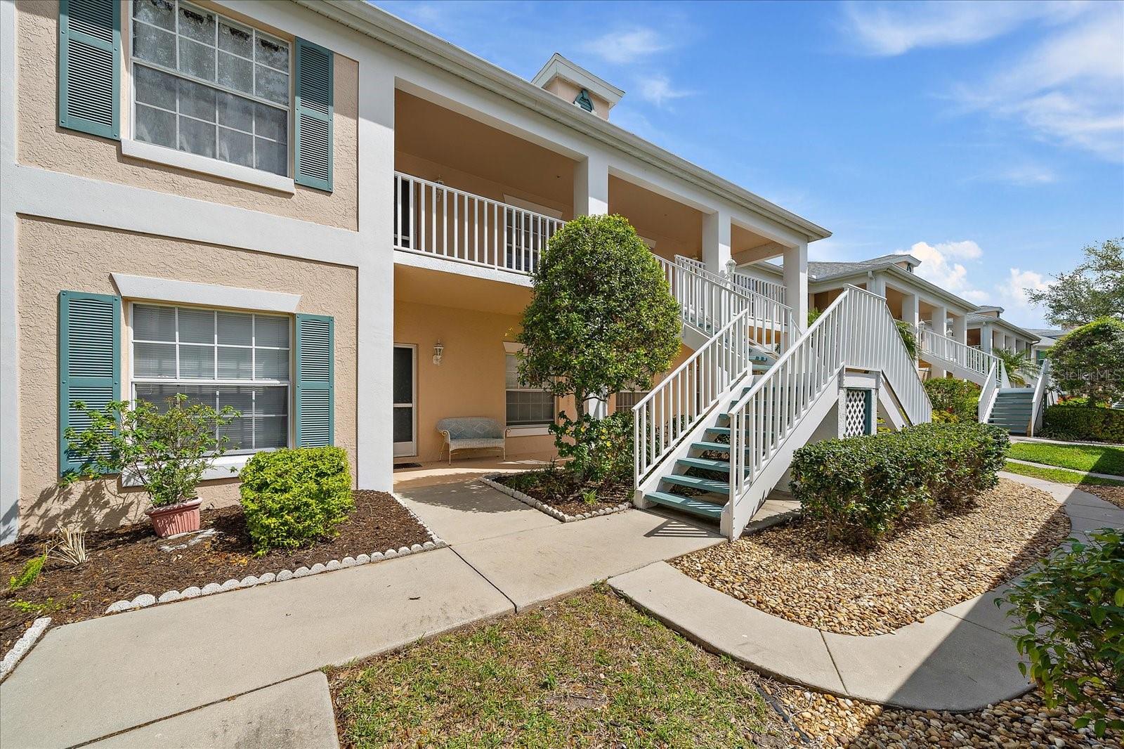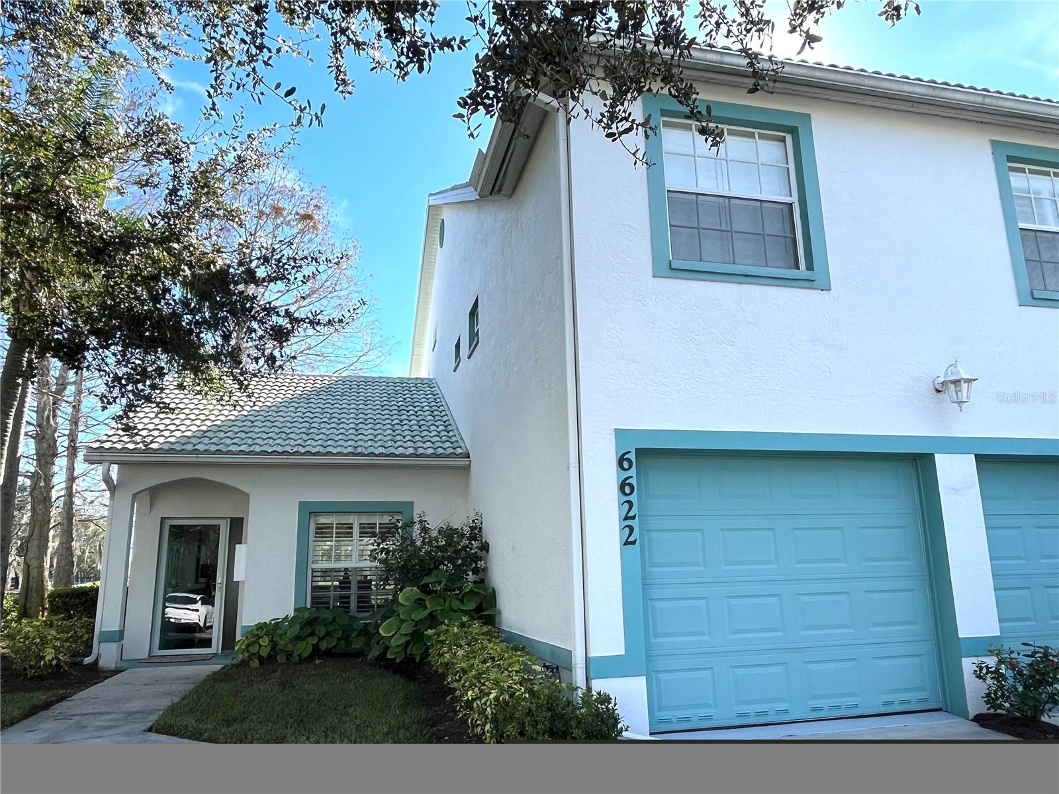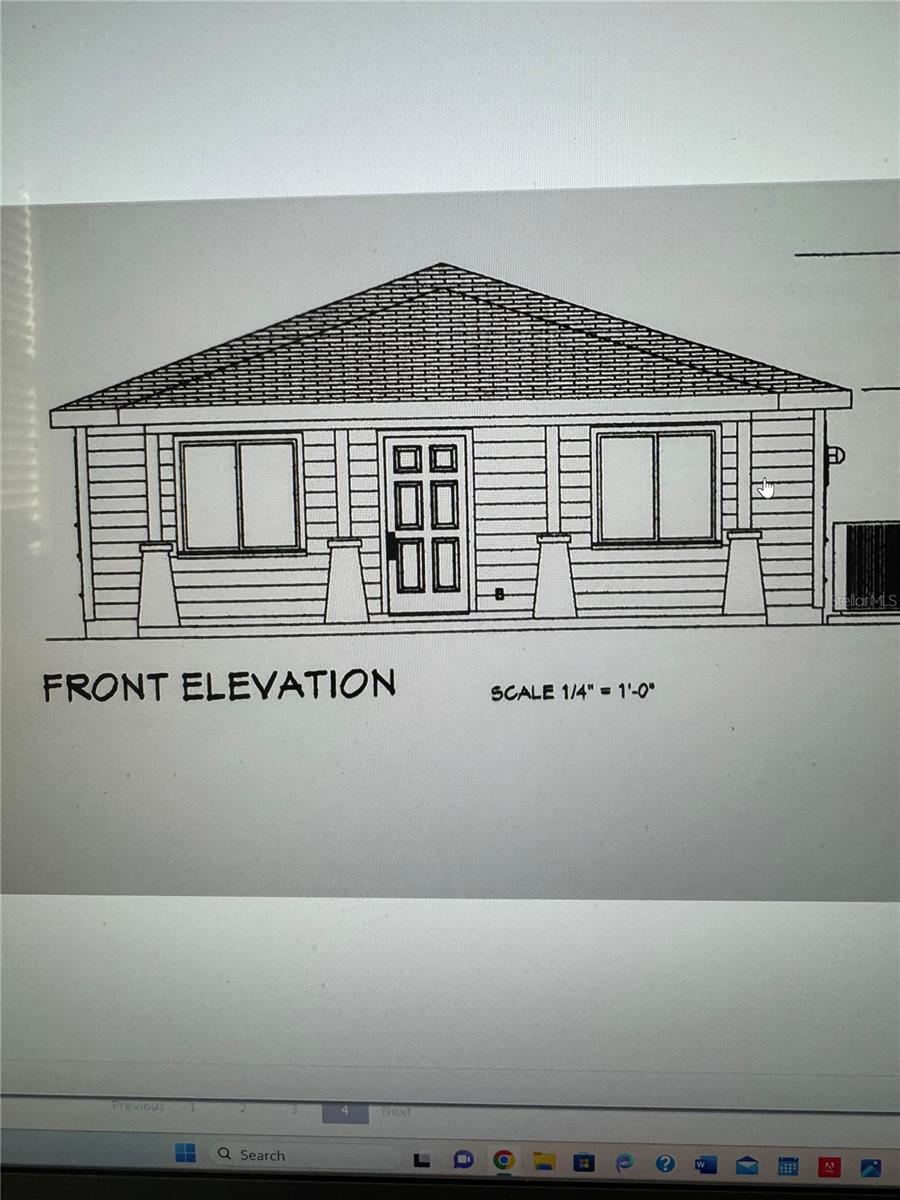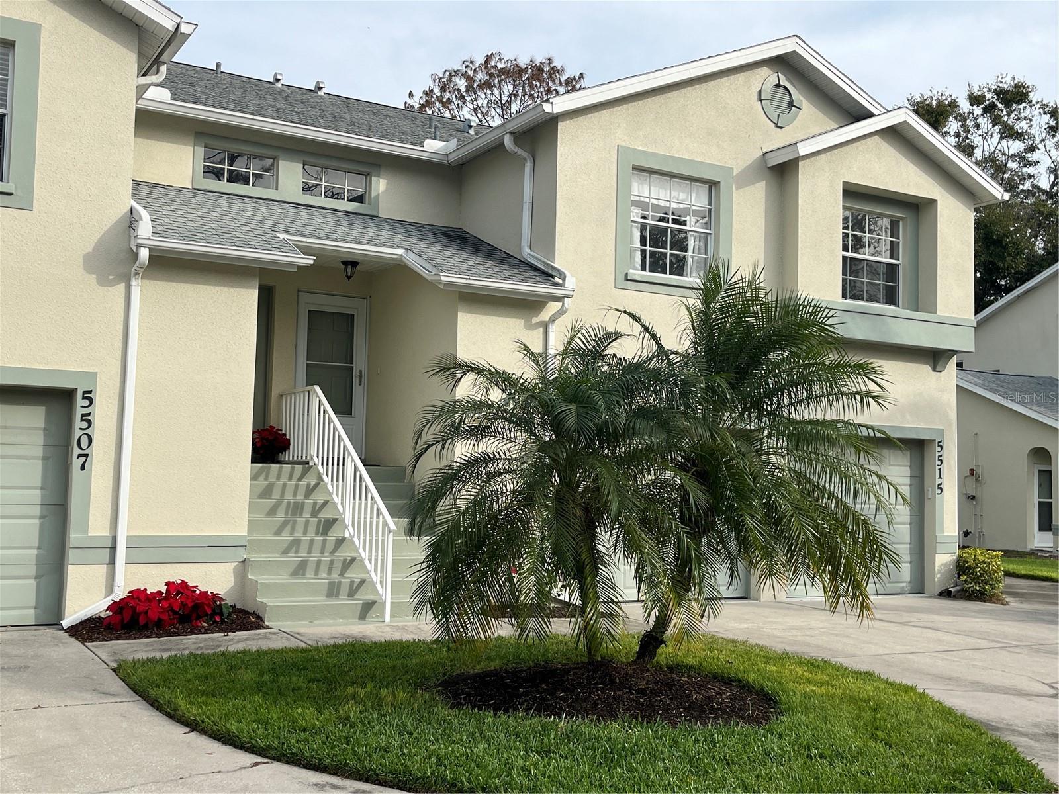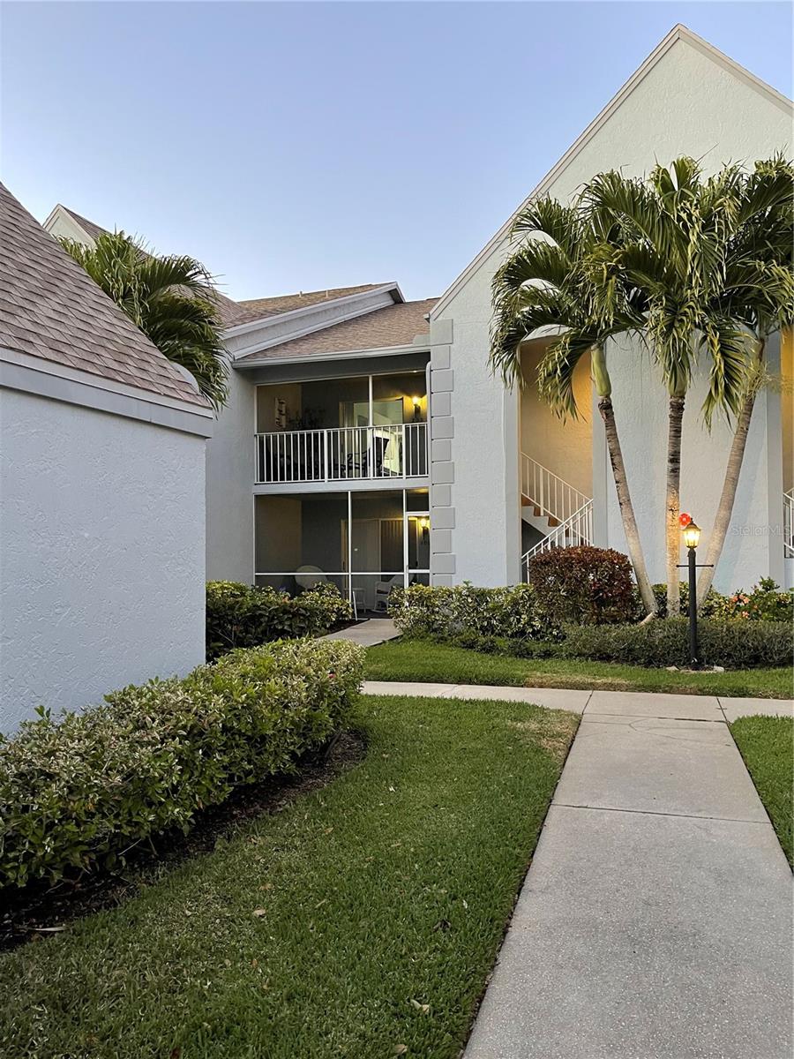5813 Pleasant Grove Ct, Bradenton, Florida
List Price: $299,900
MLS Number:
A4210296
- Status: Sold
- Sold Date: Jul 09, 2018
- DOM: 113 days
- Square Feet: 2016
- Price / sqft: $161
- Bedrooms: 3
- Baths: 2
- Pool: Private
- Garage: 2
- City: BRADENTON
- Zip Code: 34203
- Year Built: 1993
- HOA Fee: $413
- Payments Due: Monthly
Misc Info
Subdivision: Tara Ph I, Unit 4
Annual Taxes: $2,905
HOA Fee: $413
HOA Payments Due: Monthly
Lot Size: 1/4 Acre to 21779 Sq. Ft.
Request the MLS data sheet for this property
Sold Information
CDD: $299,900
Sold Price per Sqft: $ 148.76 / sqft
Home Features
Interior: Formal Dining Room Separate, Open Floor Plan
Kitchen: Breakfast Bar
Appliances: Dishwasher, Double Oven, Microwave, Range, Refrigerator
Flooring: Carpet, Ceramic Tile
Air Conditioning: Central Air
Exterior: Sliding Doors
Room Dimensions
- Living Room: 15x12
- Dining: 13x11
- Kitchen: 13x12
- Family: 16x16
- Master: 18x13
Schools
- Elementary: Tara Elementary
- Middle: Braden River Middle
- High: Braden River High
- Map
- Street View
