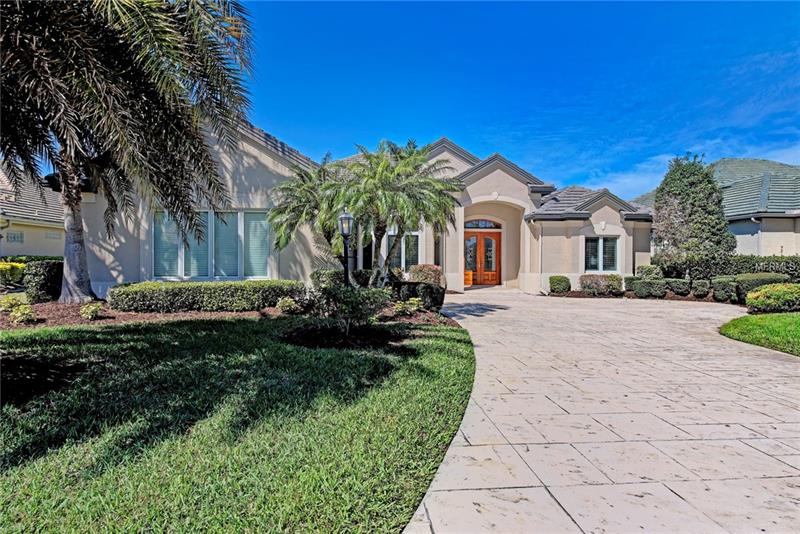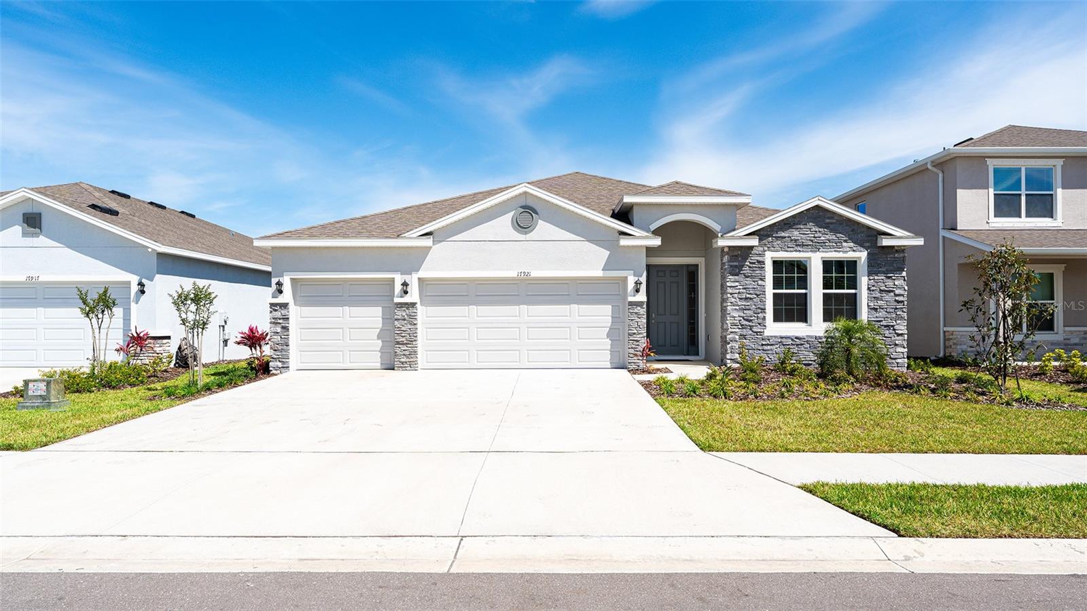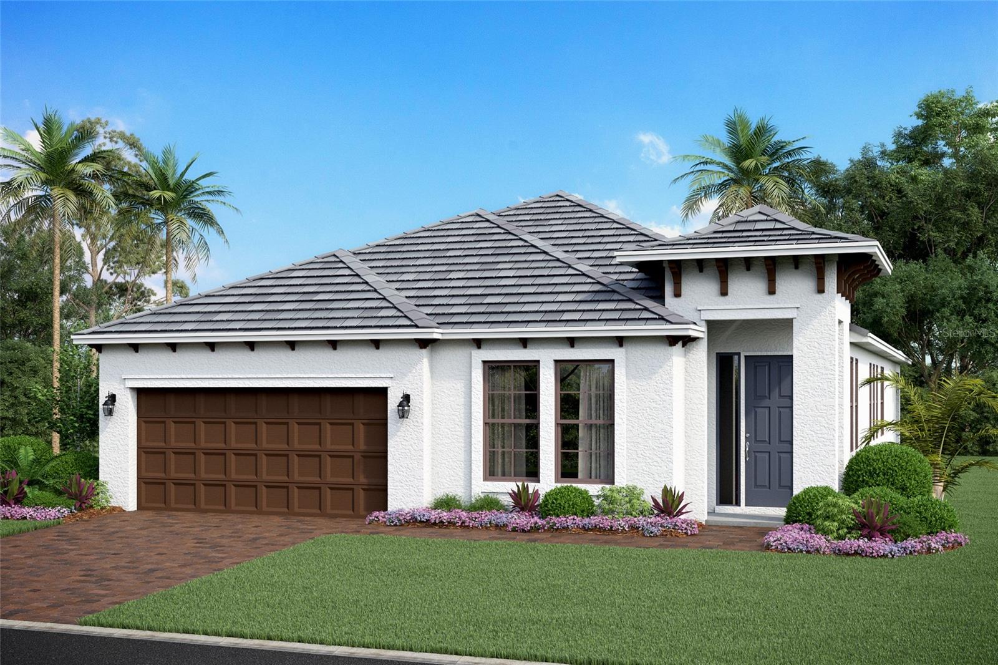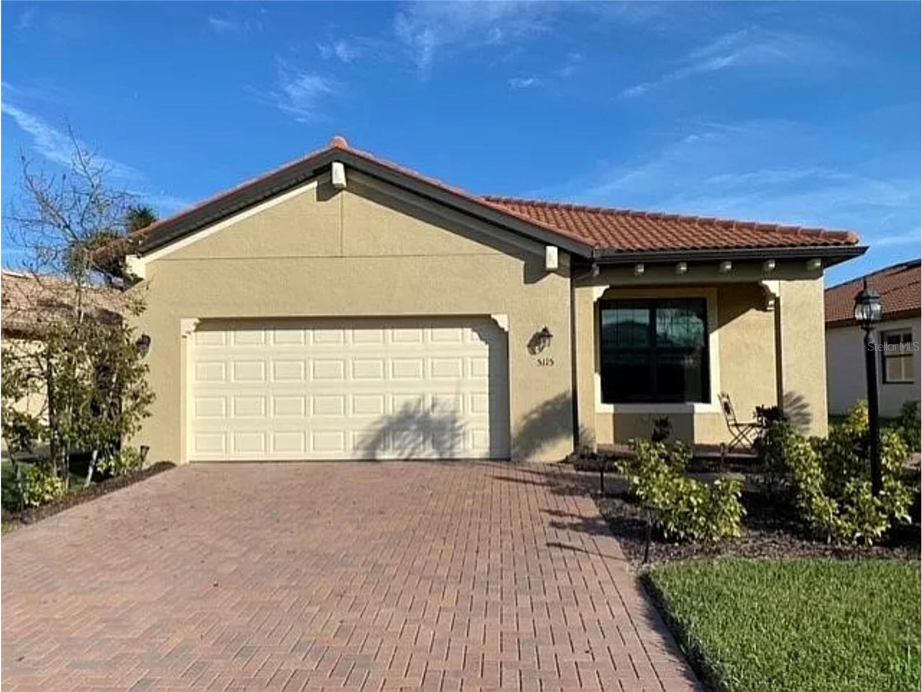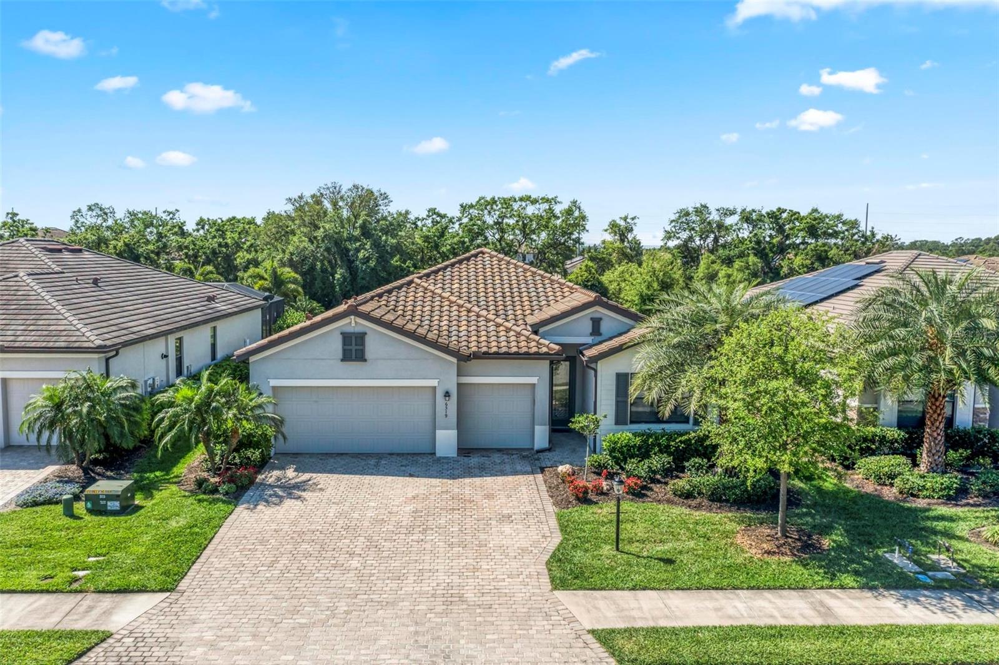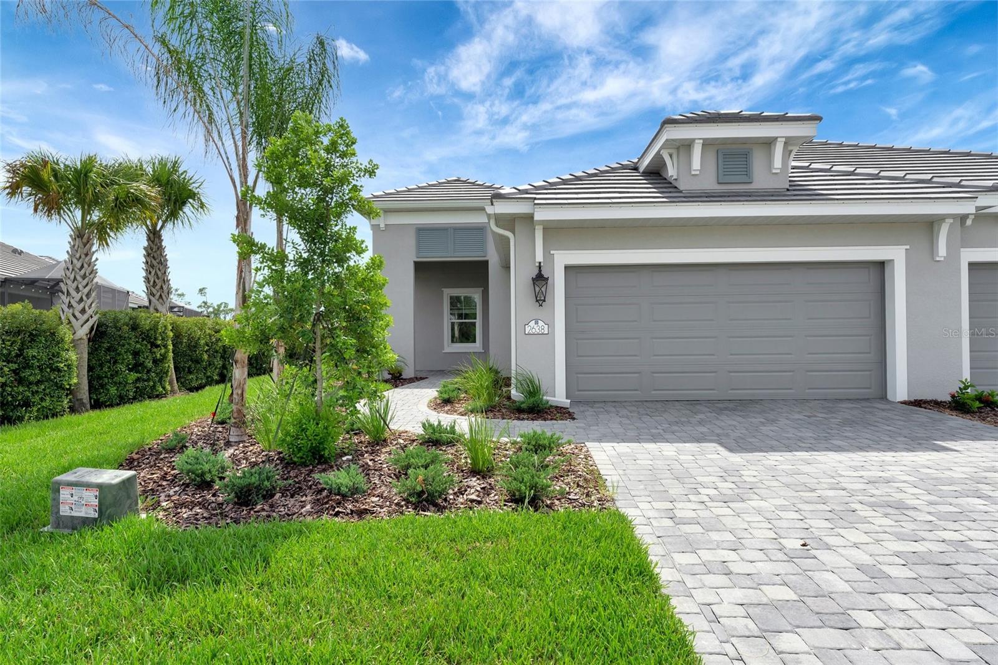5212 96th St E, Bradenton, Florida
List Price: $599,900
MLS Number:
A4213255
- Status: Sold
- Sold Date: Aug 23, 2018
- DOM: 134 days
- Square Feet: 2851
- Price / sqft: $226
- Bedrooms: 3
- Baths: 3
- Pool: Private
- Garage: 3
- City: BRADENTON
- Zip Code: 34211
- Year Built: 2004
- HOA Fee: $1,471
- Payments Due: Annually
Misc Info
Subdivision: Rosedale Highlands Sp B
Annual Taxes: $4,346
HOA Fee: $1,471
HOA Payments Due: Annually
Water View: Pond
Water Access: Pond
Lot Size: 1/4 Acre to 21779 Sq. Ft.
Request the MLS data sheet for this property
Sold Information
CDD: $567,350
Sold Price per Sqft: $ 199.00 / sqft
Home Features
Interior: Eating Space In Kitchen, Kitchen/Family Room Combo, Living Room/Dining Room Combo
Kitchen: Breakfast Bar, Island, Pantry
Appliances: Bar Fridge, Built-In Oven, Cooktop, Dishwasher, Disposal, Dryer, Electric Water Heater, Microwave, Oven, Refrigerator, Washer, Wine Refrigerator
Flooring: Carpet, Ceramic Tile
Master Bath Features: Garden Bath, Tub with Separate Shower Stall
Air Conditioning: Central Air, Zoned
Exterior: Irrigation System, Outdoor Grill, Outdoor Kitchen, Rain Gutters, Sliding Doors
Garage Features: Driveway, Garage Door Opener, Garage Faces Side
Room Dimensions
Schools
- Elementary: Braden River Elementary
- Middle: Braden River Middle
- High: Lakewood Ranch High
- Map
- Street View
