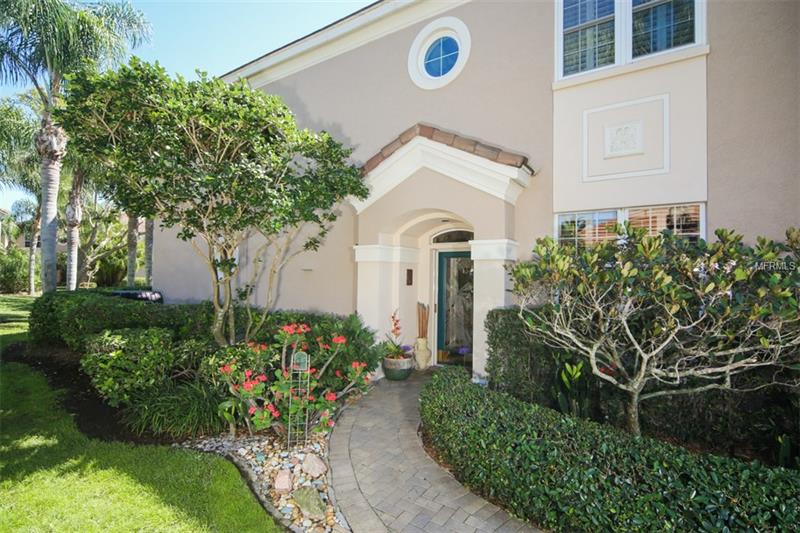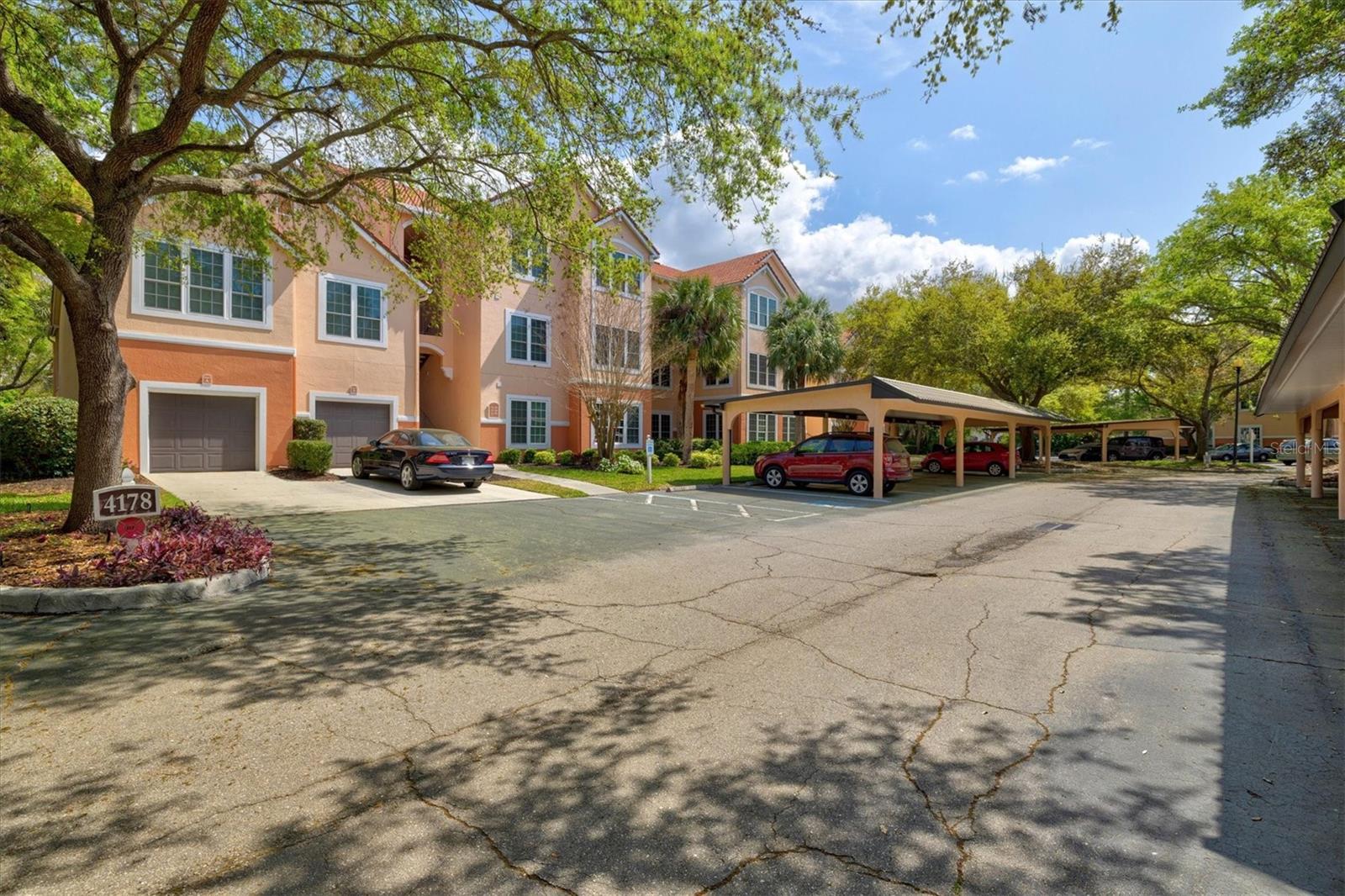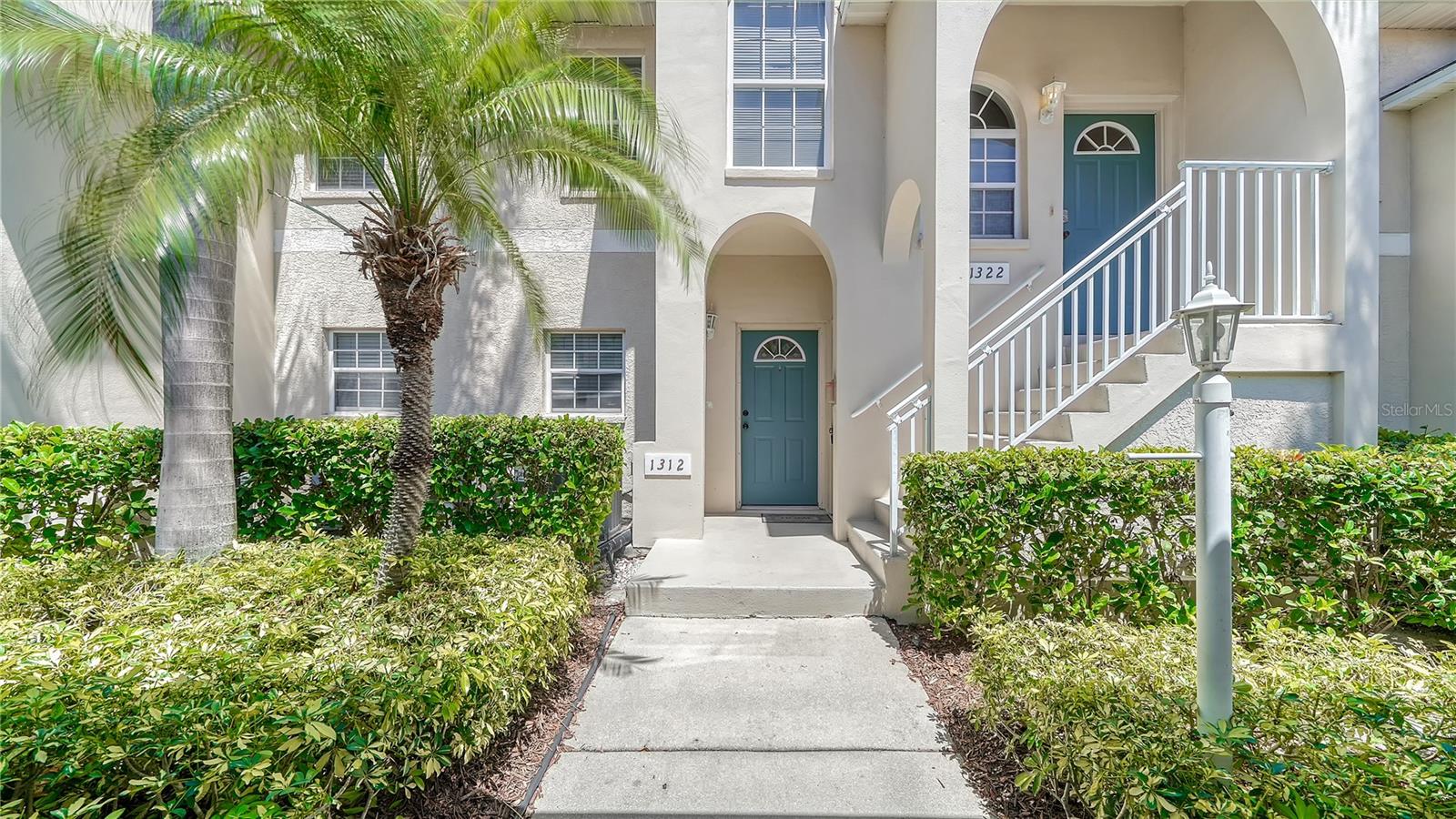5211 Parisienne Pl #101bd2, Sarasota, Florida
List Price: $332,500
MLS Number:
A4213357
- Status: Sold
- Sold Date: Aug 01, 2018
- DOM: 97 days
- Square Feet: 1621
- Price / sqft: $205
- Bedrooms: 3
- Baths: 2
- Pool: Community
- Garage: 1
- City: SARASOTA
- Zip Code: 34238
- Year Built: 2004
Misc Info
Subdivision: Botanica
Annual Taxes: $2,463
Water Front: Pond
Water View: Pond
Lot Size: Up to 10, 889 Sq. Ft.
Request the MLS data sheet for this property
Sold Information
CDD: $300,000
Sold Price per Sqft: $ 185.07 / sqft
Home Features
Interior: Breakfast Room Separate, Living Room/Dining Room Combo, Open Floor Plan, Split Bedroom
Kitchen: Breakfast Bar, Closet Pantry
Appliances: Dishwasher, Disposal, Dryer, Electric Water Heater, Exhaust Fan, Microwave, Range, Refrigerator, Washer
Flooring: Carpet, Ceramic Tile, Wood
Master Bath Features: Tub with Separate Shower Stall
Air Conditioning: Central Air
Exterior: Outdoor Grill, Sliding Doors
Garage Features: Garage Door Opener, Guest, Parking Pad
Room Dimensions
Schools
- Elementary: Ashton Elementary
- Middle: Sarasota Middle
- High: Riverview High
- Map
- Street View



