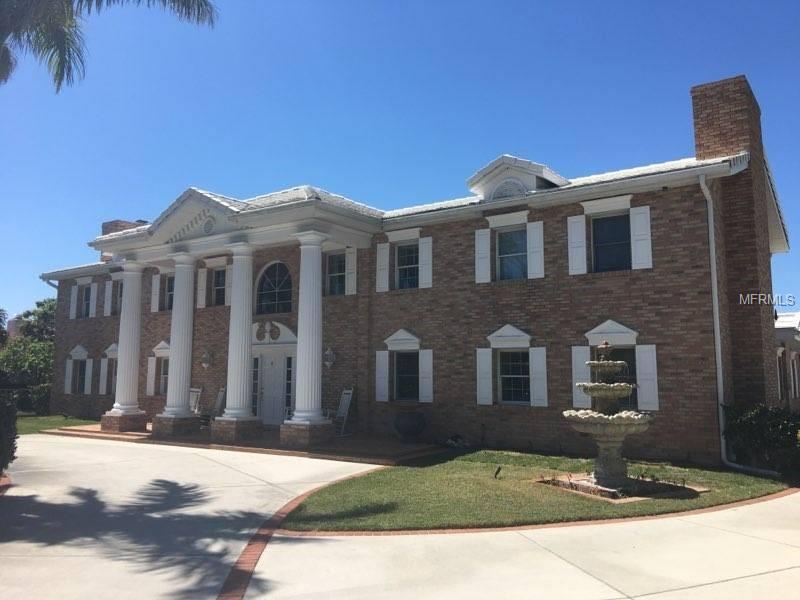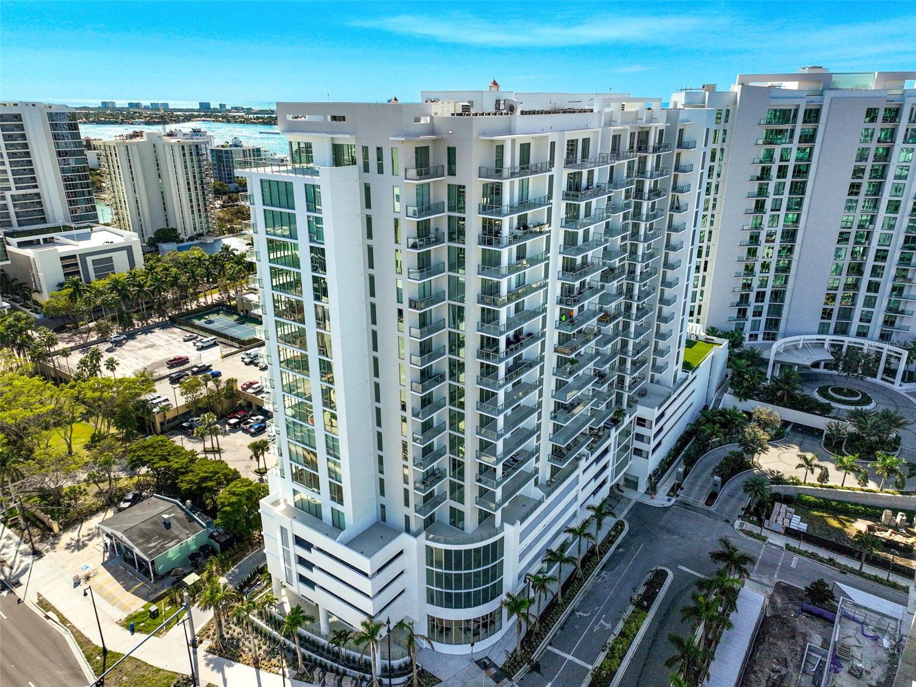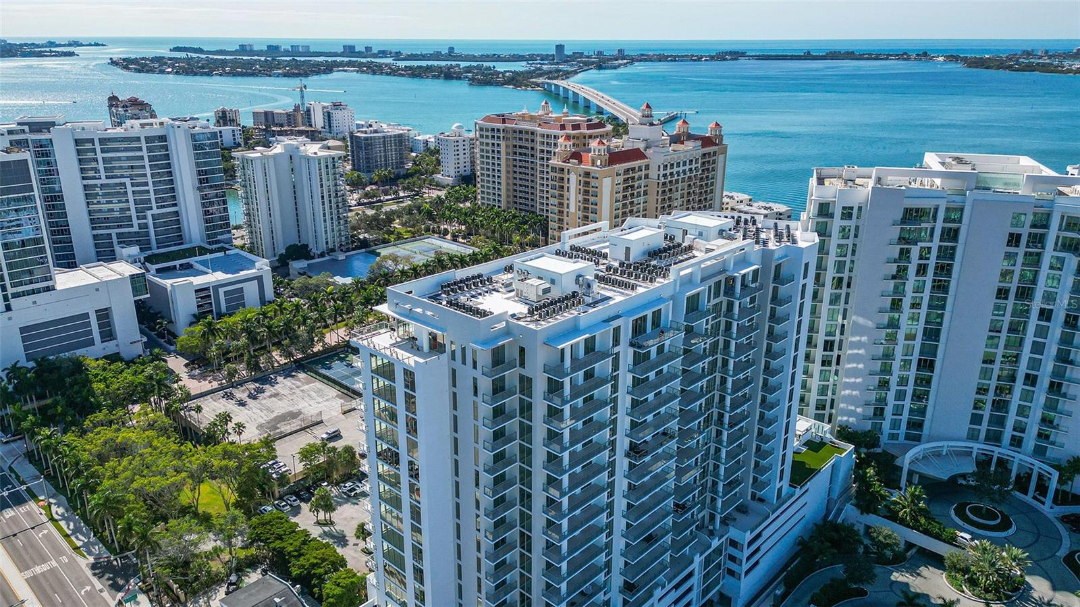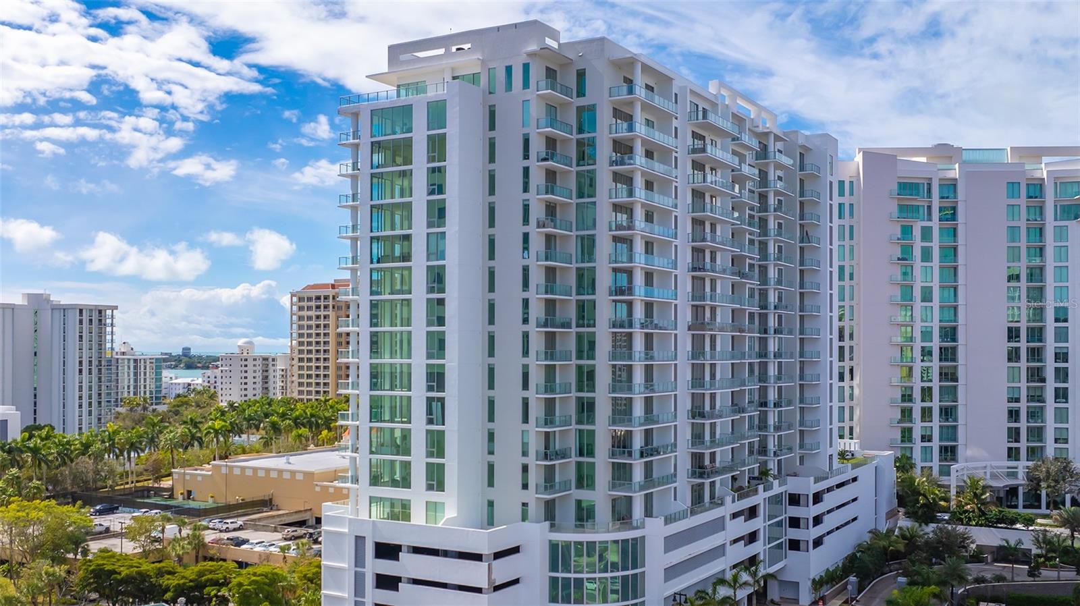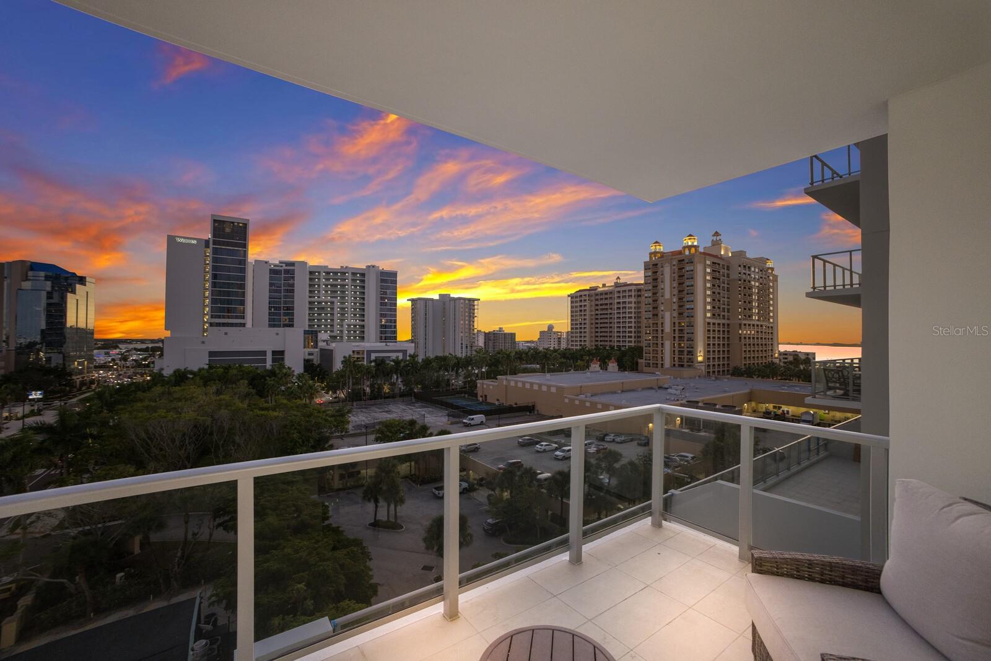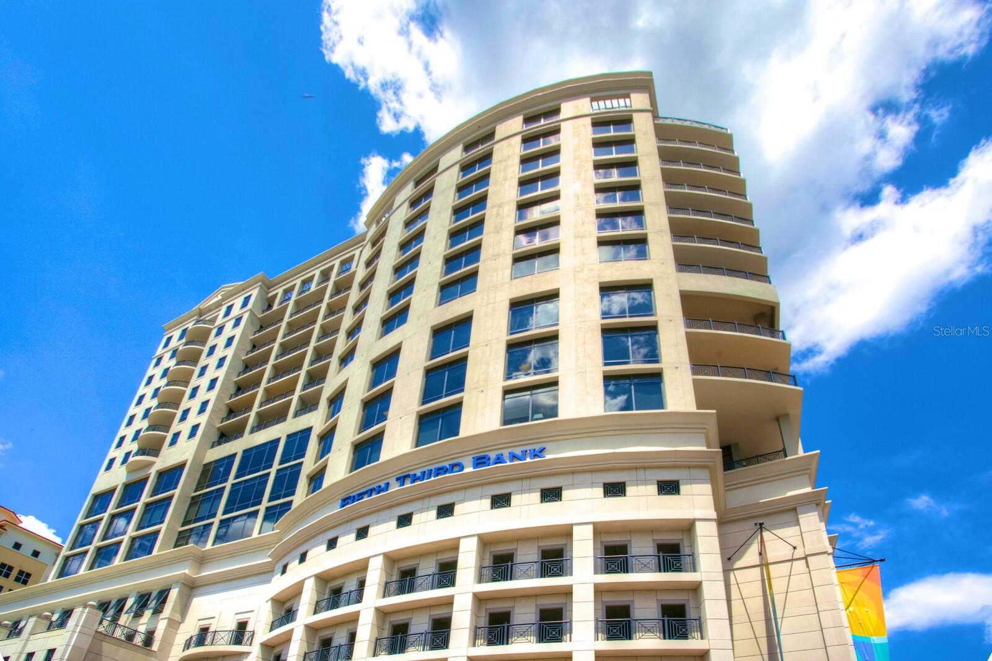540 N Spoonbill Dr, Sarasota, Florida
List Price: $1,735,000
MLS Number:
A4214379
- Status: Sold
- Sold Date: Feb 14, 2019
- DOM: 273 days
- Square Feet: 5058
- Price / sqft: $518
- Bedrooms: 4
- Baths: 4
- Half Baths: 1
- Pool: Private
- Garage: 2
- City: SARASOTA
- Zip Code: 34236
- Year Built: 1964
- HOA Fee: $675
- Payments Due: Annually
Misc Info
Subdivision: Bird Key Sub
Annual Taxes: $24,200
HOA Fee: $675
HOA Payments Due: Annually
Water Front: Intracoastal Waterway
Water View: Bay/Harbor - Partial, Intracoastal Waterway
Water Access: Intracoastal Waterway
Water Extras: Bridges - No Fixed Bridges, Davits, Dock - Open, Dock w/Electric, Fishing Pier, Seawall - Concrete
Lot Size: 1/4 Acre to 21779 Sq. Ft.
Request the MLS data sheet for this property
Sold Information
CDD: $1,700,000
Sold Price per Sqft: $ 336.10 / sqft
Home Features
Interior: Eating Space In Kitchen, Formal Dining Room Separate
Kitchen: Walk In Pantry
Appliances: Dishwasher, Disposal, Dryer, Microwave, Oven, Refrigerator, Washer, Water Filter Owned
Flooring: Carpet, Ceramic Tile, Marble, Wood
Master Bath Features: Bidet, Dual Sinks, Tub with Separate Shower Stall
Fireplace: Living Room, Master Bedroom, Other Room, Wood Burning
Air Conditioning: Central Air, Wall/Window Unit(s)
Exterior: Balcony, Irrigation System, Lighting, Outdoor Grill, Rain Gutters, Satellite Dish, Sliding Doors
Garage Features: Oversized, Workshop in Garage
Pool Size: 18X36
Room Dimensions
- Map
- Street View
