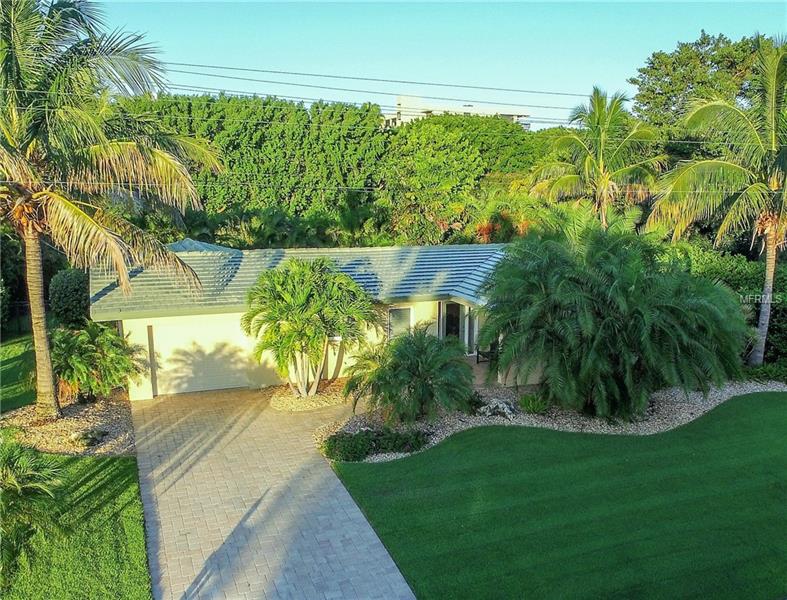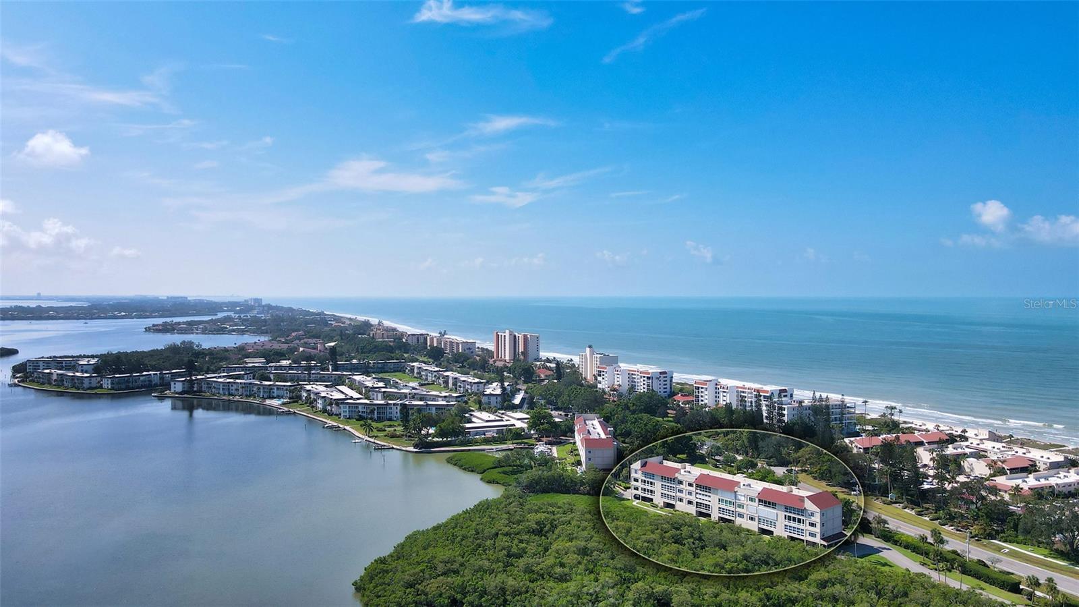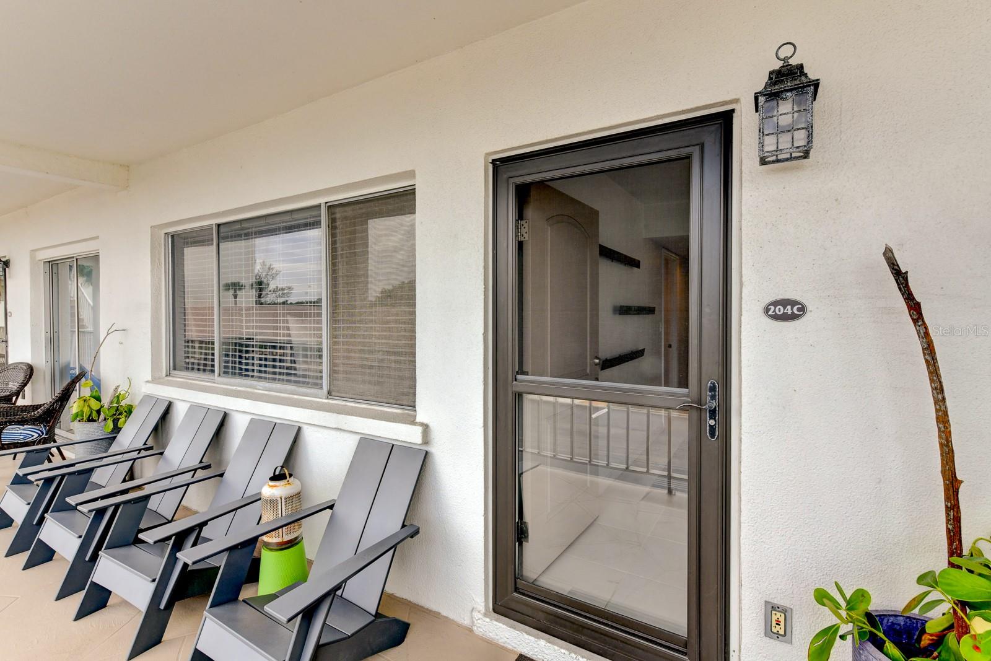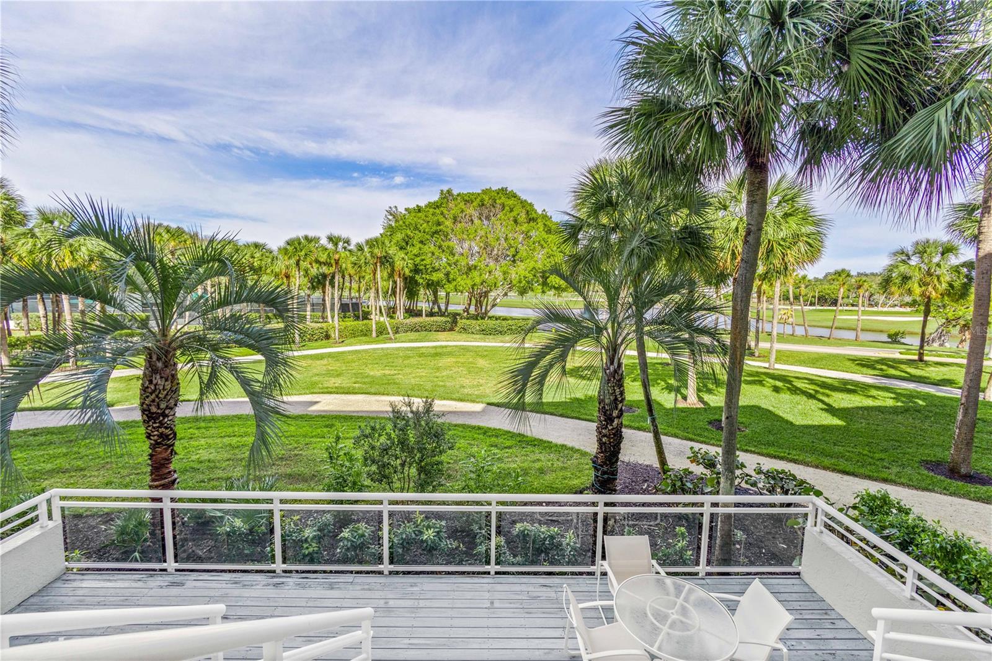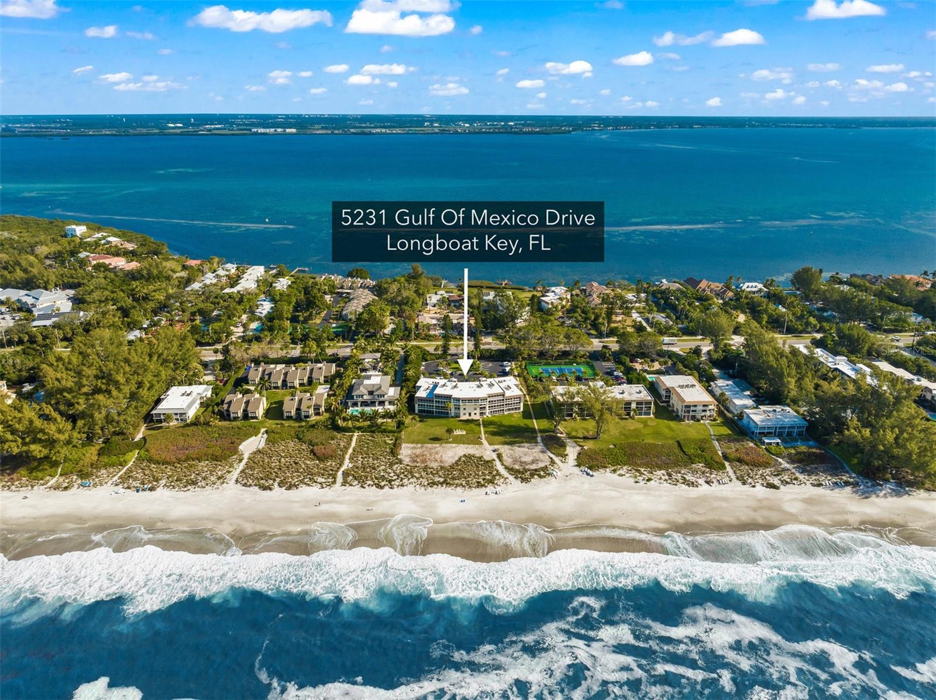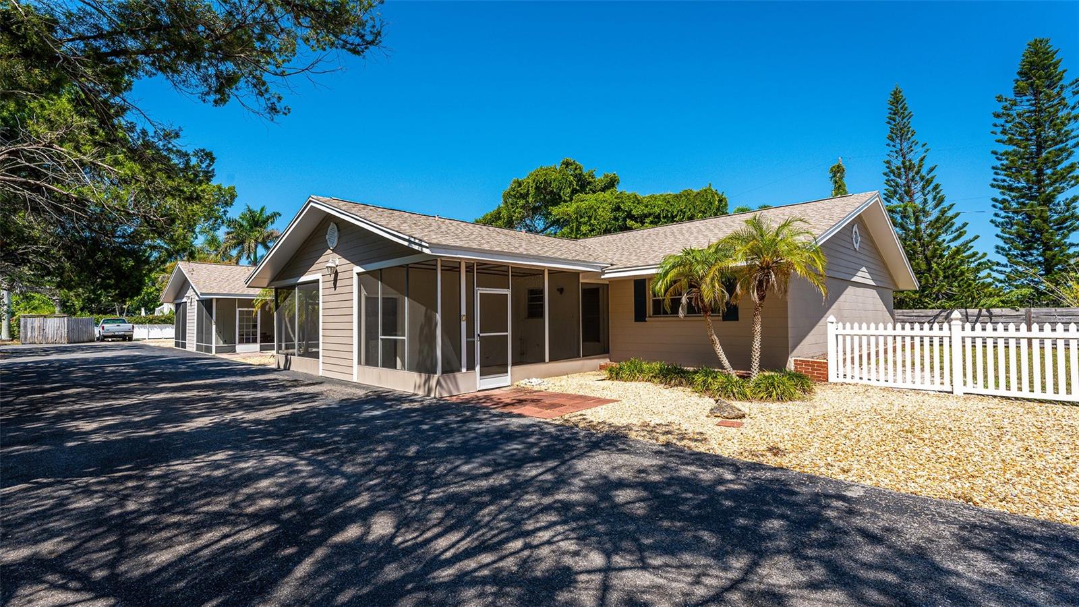1050 Bogey Ln, Longboat Key, Florida
List Price: $599,900
MLS Number:
A4400441
- Status: Sold
- Sold Date: Aug 24, 2018
- DOM: 96 days
- Square Feet: 1706
- Bedrooms: 3
- Baths: 2
- Garage: 1
- City: LONGBOAT KEY
- Zip Code: 34228
- Year Built: 1965
- HOA Fee: $200
- Payments Due: Annually
Misc Info
Subdivision: Country Club Shores Sec 02
Annual Taxes: $5,781
HOA Fee: $200
HOA Payments Due: Annually
Water View: Bay/Harbor - Partial
Water Access: Beach - Access Deeded, Gulf/Ocean
Lot Size: 1/4 Acre to 21779 Sq. Ft.
Request the MLS data sheet for this property
Sold Information
CDD: $585,000
Sold Price per Sqft: $ 342.91 / sqft
Home Features
Appliances: Dishwasher, Disposal, Dryer, Electric Water Heater, Microwave, Range, Refrigerator, Washer
Flooring: Carpet, Ceramic Tile, Tile
Air Conditioning: Central Air
Exterior: Fenced, Outdoor Grill
Garage Features: Driveway, Guest
Room Dimensions
- Living Room: 16x14
- Dining: 12x12
- Kitchen: 11x16
- Master: 11x18
Schools
- Elementary: Southside Elementary
- High: Booker High
- Map
- Street View
