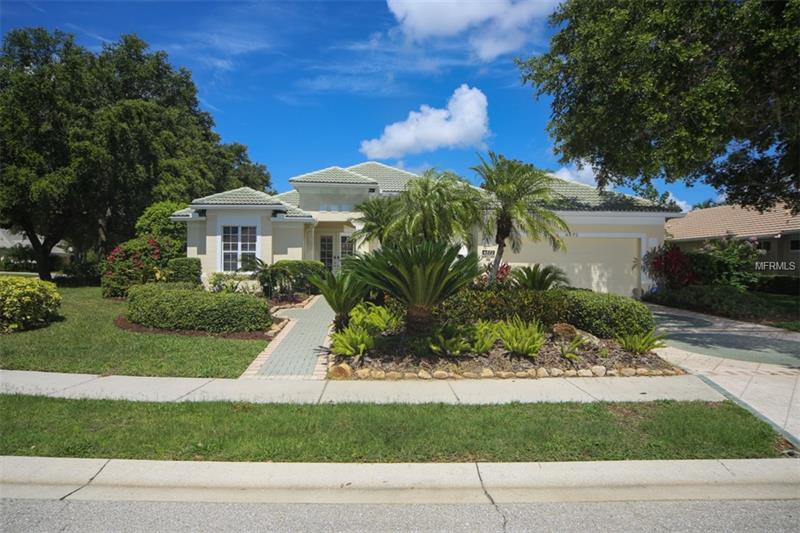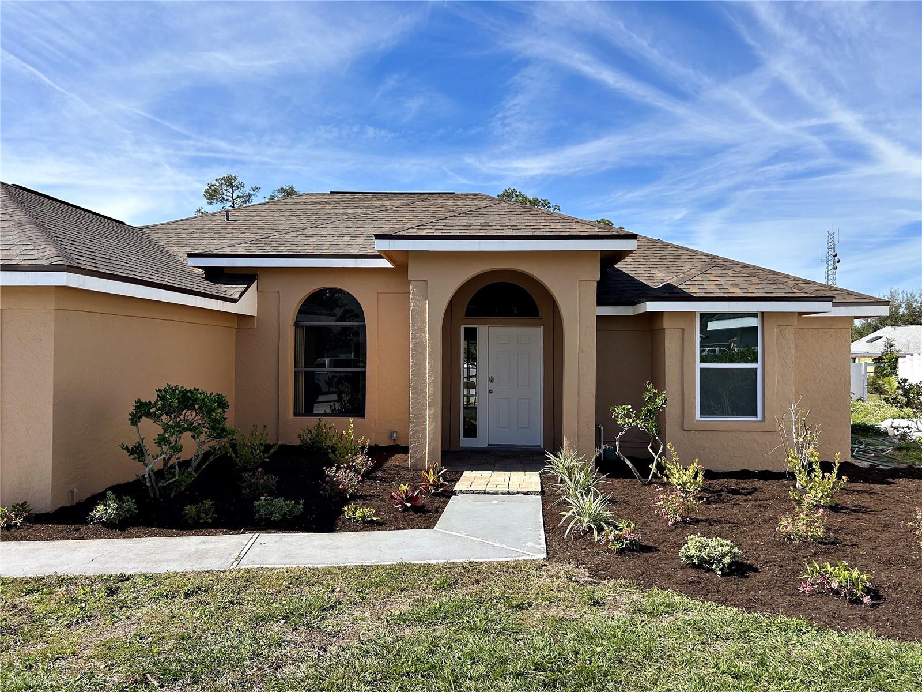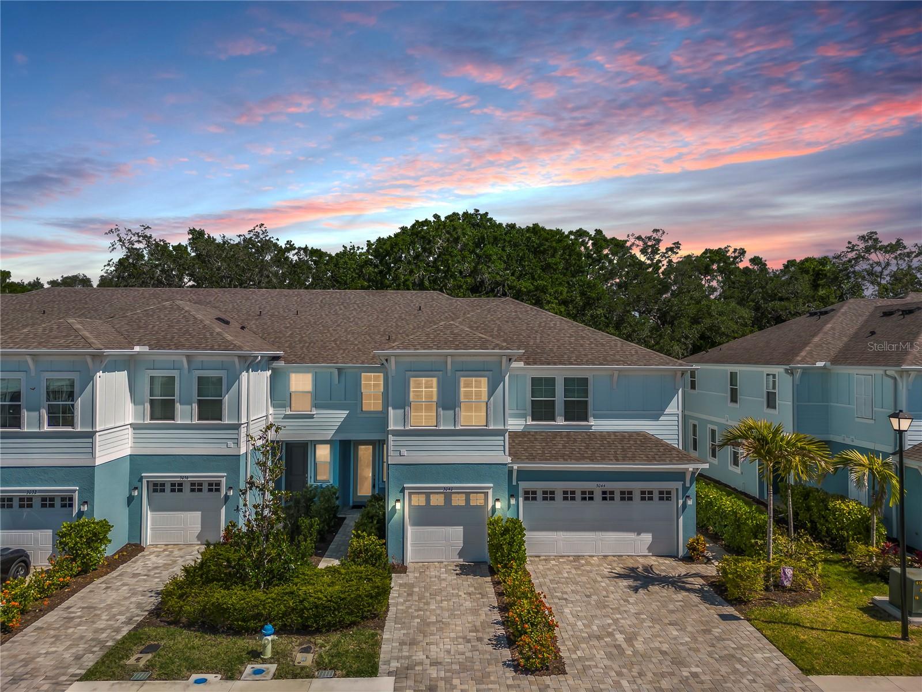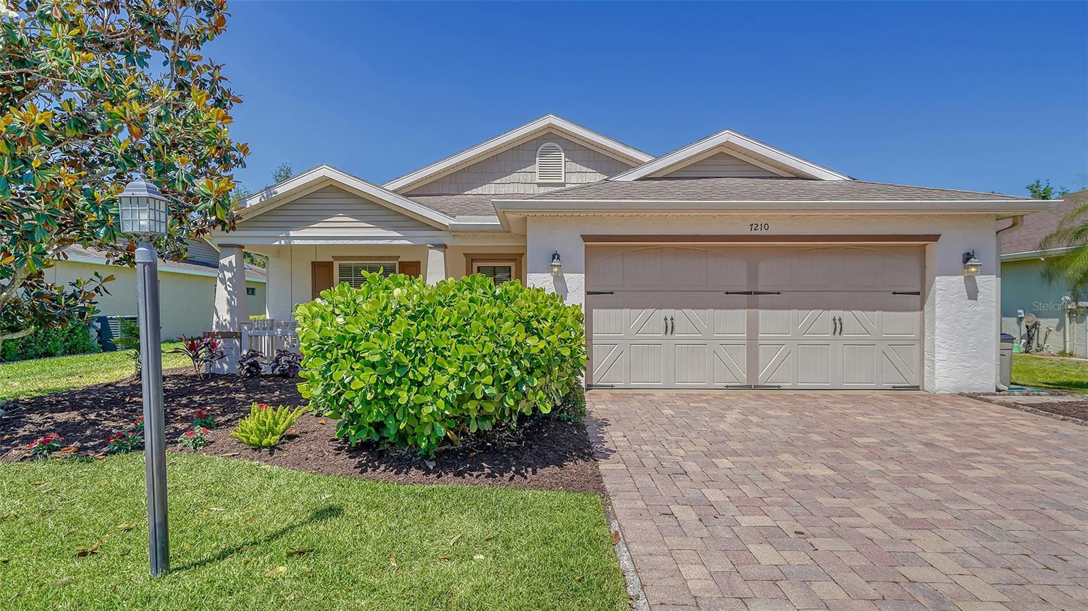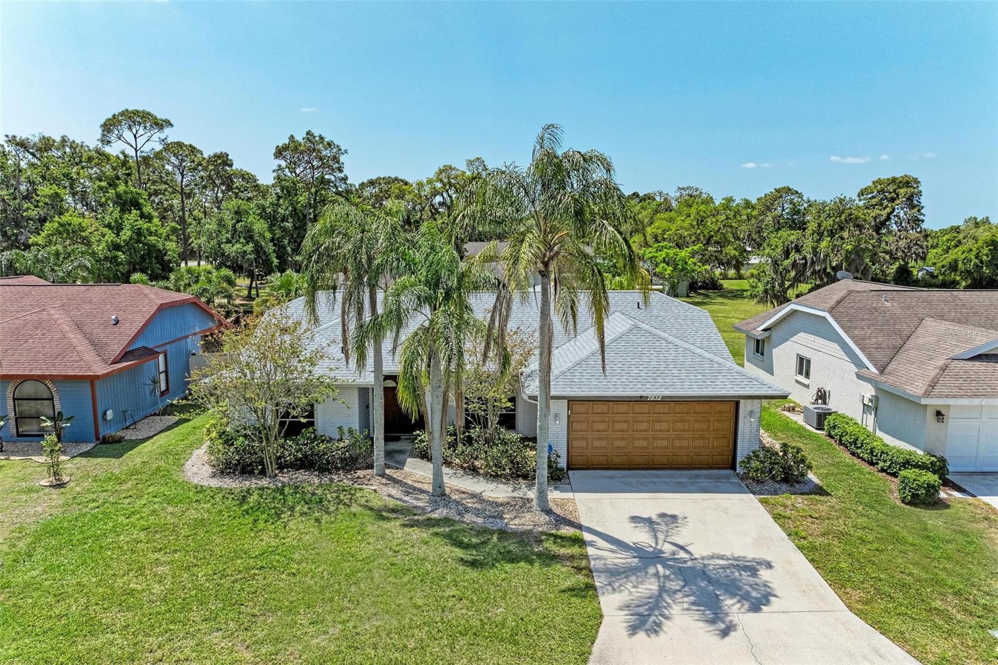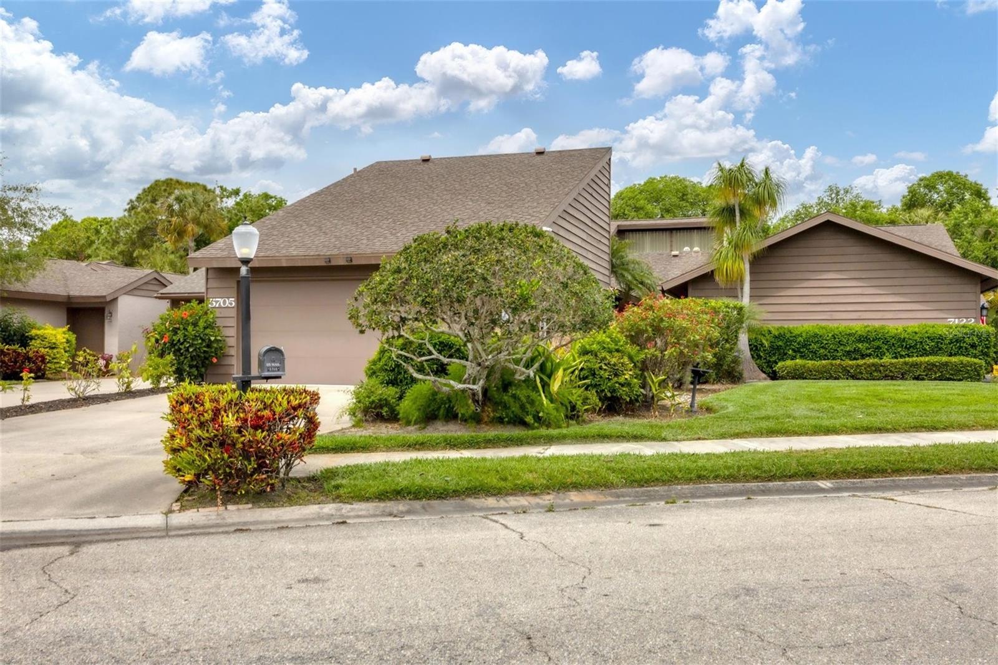4872 Carrington Cir, Sarasota, Florida
List Price: $450,000
MLS Number:
A4401108
- Status: Sold
- Sold Date: Oct 15, 2018
- DOM: 140 days
- Square Feet: 2471
- Bedrooms: 3
- Baths: 3
- Garage: 2
- City: SARASOTA
- Zip Code: 34243
- Year Built: 2001
- HOA Fee: $750
- Payments Due: Quarterly
Misc Info
Subdivision: Treymore At Village Of Palm Aire
Annual Taxes: $6,520
HOA Fee: $750
HOA Payments Due: Quarterly
Lot Size: 1/4 Acre to 21779 Sq. Ft.
Request the MLS data sheet for this property
Sold Information
CDD: $406,000
Sold Price per Sqft: $ 164.31 / sqft
Home Features
Appliances: Dishwasher, Dryer, Gas Water Heater, Microwave, Range, Refrigerator, Washer, Wine Refrigerator
Flooring: Ceramic Tile, Marble
Air Conditioning: Central Air, Humidity Control
Exterior: Irrigation System, Lighting, Outdoor Grill, Outdoor Kitchen, Outdoor Shower, Rain Gutters, Sliding Doors, Sprinkler Metered
Garage Features: Driveway, Garage Door Opener
Room Dimensions
Schools
- Elementary: Kinnan Elementary
- High: Braden River High
- Map
- Street View
