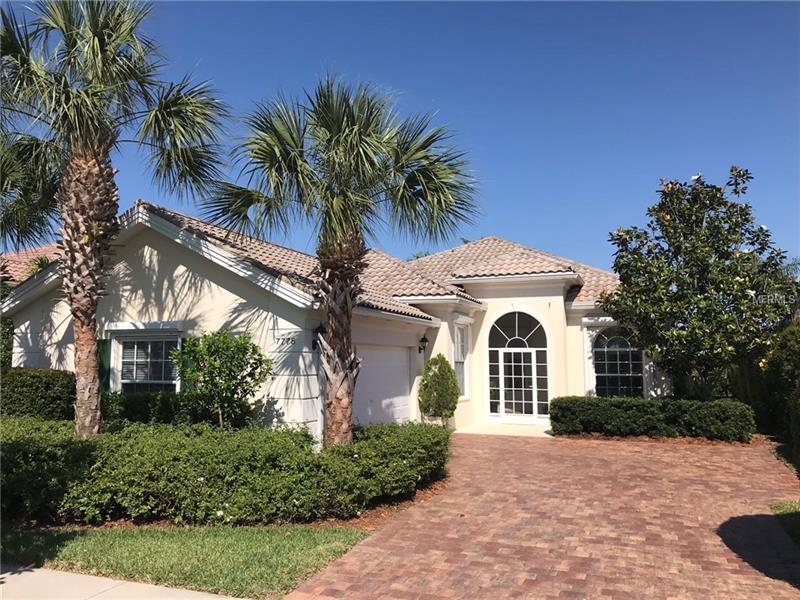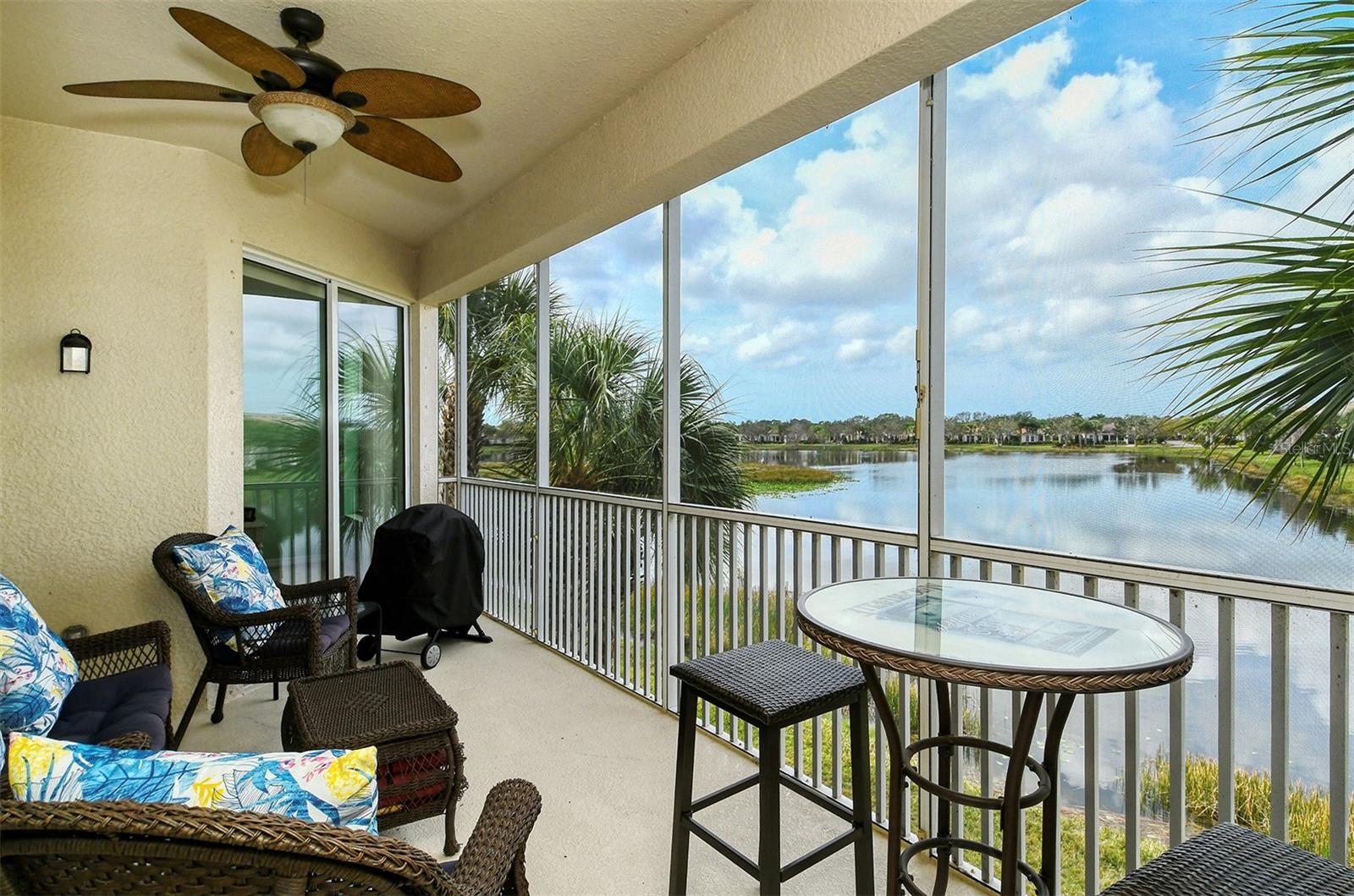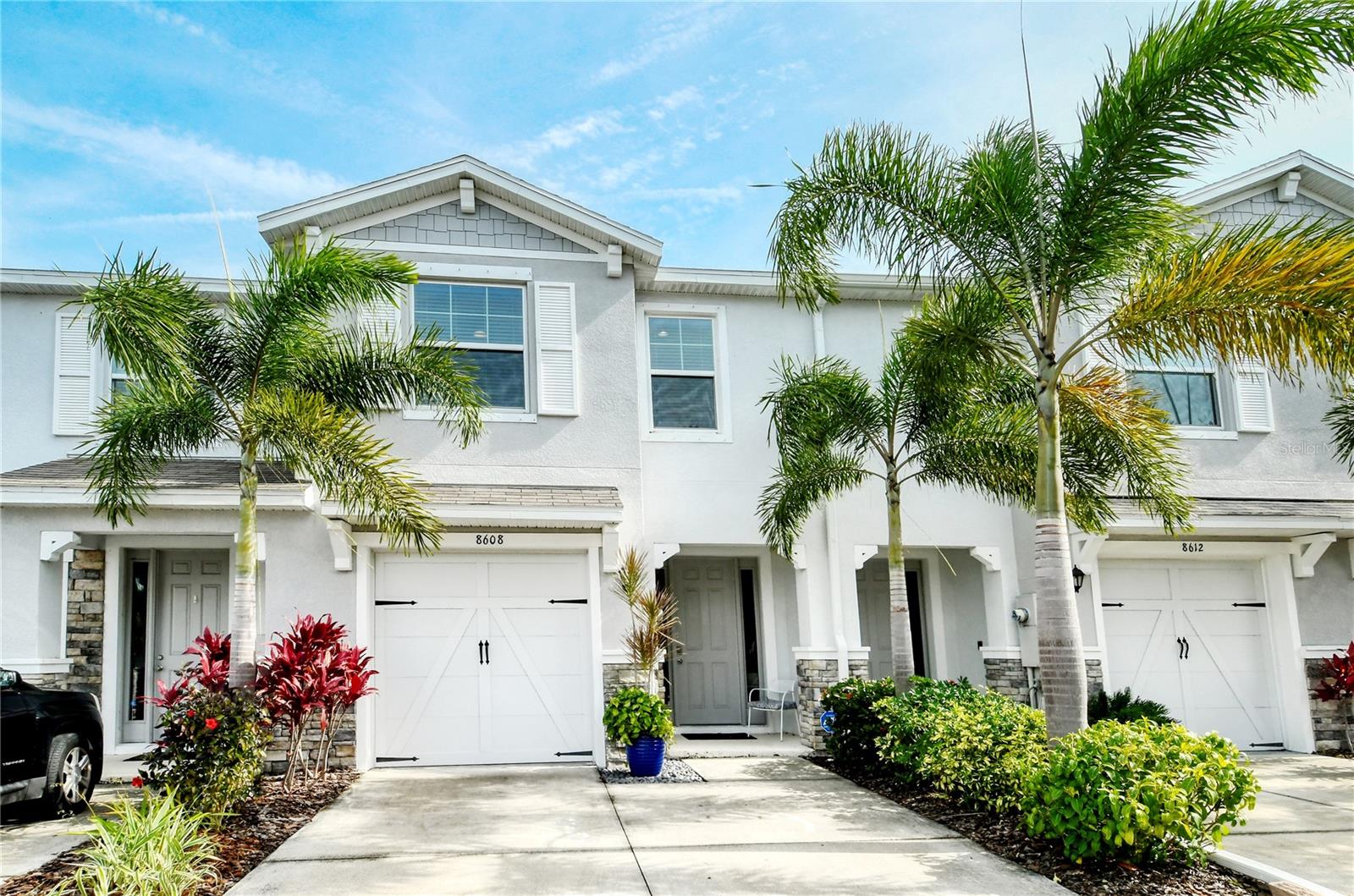7775 Uliva Way, Sarasota, Florida
List Price: $459,000
MLS Number:
A4401310
- Status: Sold
- Sold Date: Aug 15, 2018
- DOM: 9 days
- Square Feet: 2008
- Bedrooms: 3
- Baths: 3
- Garage: 2
- City: SARASOTA
- Zip Code: 34238
- Year Built: 2005
- HOA Fee: $990
- Payments Due: Quarterly
Misc Info
Subdivision: Villagewalk
Annual Taxes: $3,731
HOA Fee: $990
HOA Payments Due: Quarterly
Water View: Lake
Lot Size: Up to 10, 889 Sq. Ft.
Request the MLS data sheet for this property
Sold Information
CDD: $445,000
Sold Price per Sqft: $ 221.61 / sqft
Home Features
Appliances: Cooktop, Dishwasher, Disposal, Dryer, Electric Water Heater
Flooring: Carpet, Ceramic Tile
Air Conditioning: Central Air
Exterior: Hurricane Shutters, Irrigation System, Sidewalk, Sliding Doors
Garage Features: Driveway, Garage Door Opener, Garage Faces Side, Off Street
Room Dimensions
- Dining: 13x10
- Kitchen: 12x10
- Great Room: 24x16
- Master: 16x14
Schools
- Elementary: Ashton Elementary
- High: Riverview High
- Map
- Street View



