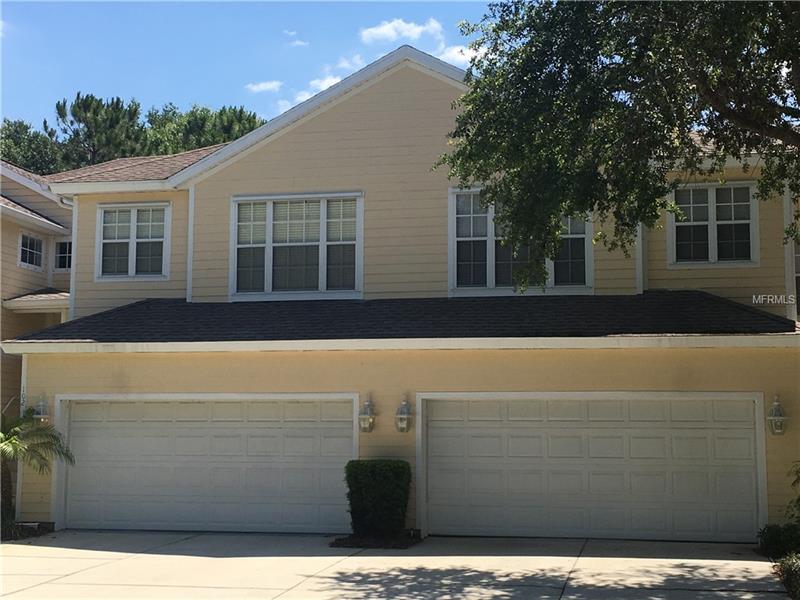6407 Rosefinch Ct #104, Lakewood Ranch, Florida
List Price: $198,999
MLS Number:
A4401912
- Status: Sold
- Sold Date: Aug 27, 2018
- DOM: 70 days
- Square Feet: 1691
- Bedrooms: 3
- Baths: 2
- Half Baths: 1
- Garage: 2
- City: LAKEWOOD RANCH
- Zip Code: 34202
- Year Built: 2002
- HOA Fee: $326
- Payments Due: Monthly
Misc Info
Subdivision: Summerfield Hollow Ph 1a&1b,
Annual Taxes: $1,665
Annual CDD Fee: $100
HOA Fee: $326
HOA Payments Due: Monthly
Lot Size: Non-Applicable
Request the MLS data sheet for this property
Sold Information
CDD: $191,000
Sold Price per Sqft: $ 112.95 / sqft
Home Features
Appliances: Cooktop, Dishwasher, Disposal, Electric Water Heater, Exhaust Fan, Microwave, Refrigerator, Trash Compactor
Flooring: Carpet, Ceramic Tile
Air Conditioning: Central Air, Humidity Control
Exterior: French Doors, Irrigation System, Sidewalk
Garage Features: Driveway, Garage Door Opener, Guest, Under Building
Room Dimensions
- Map
- Street View

