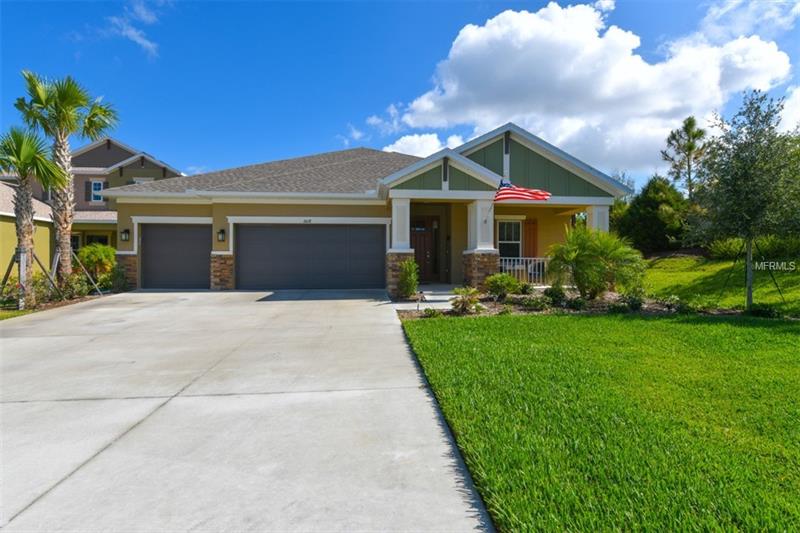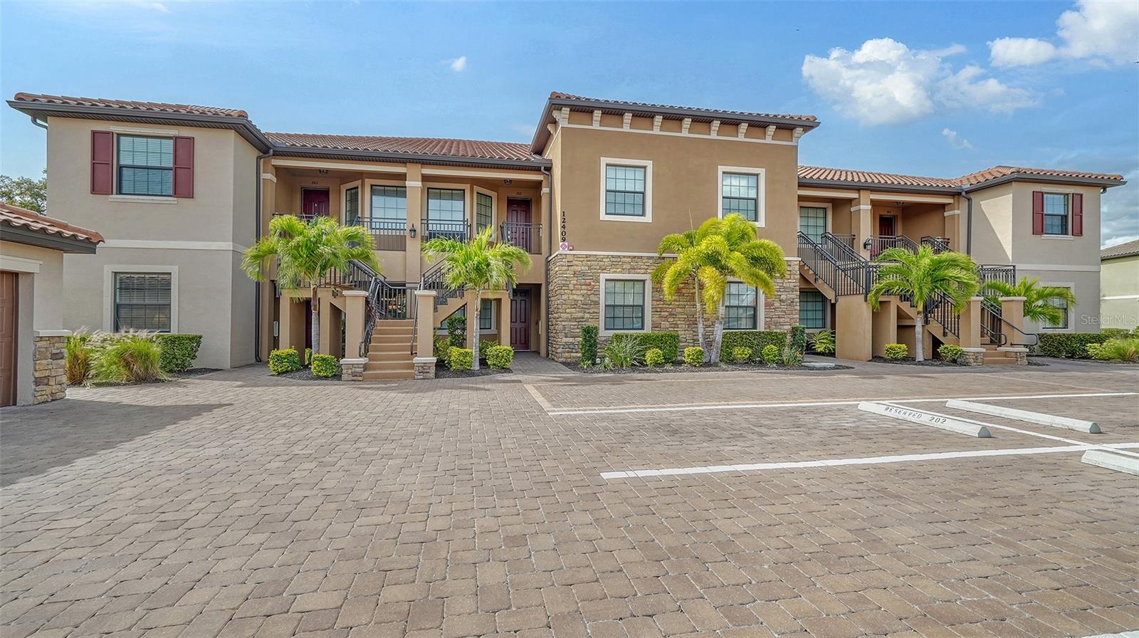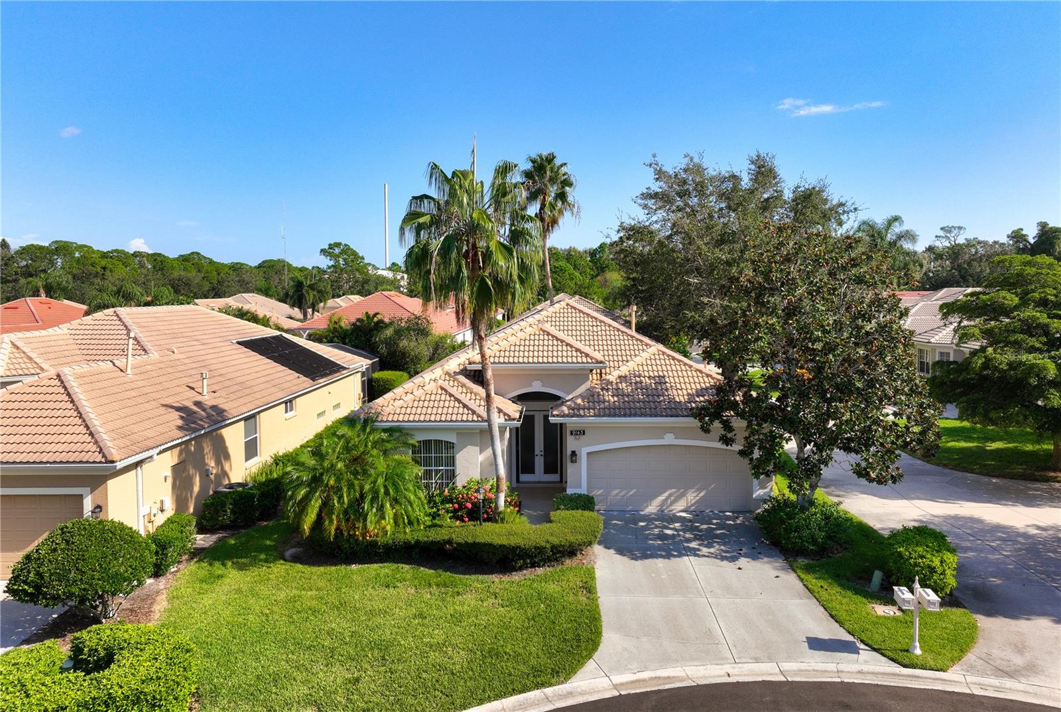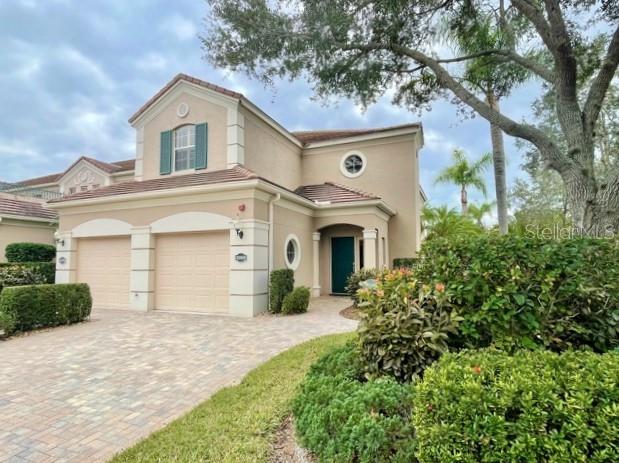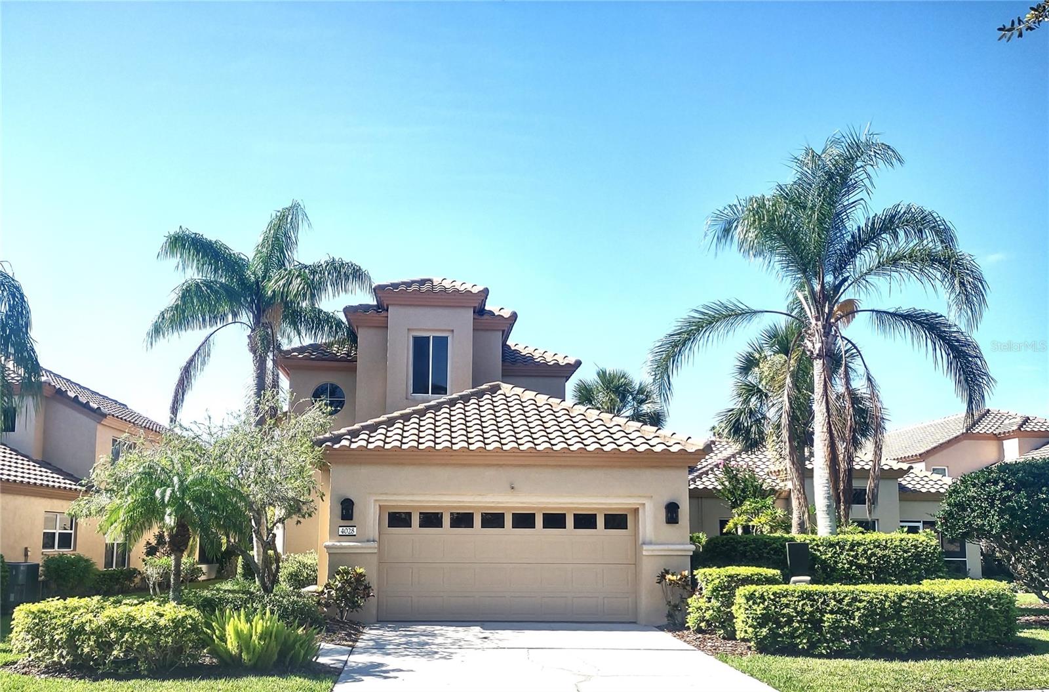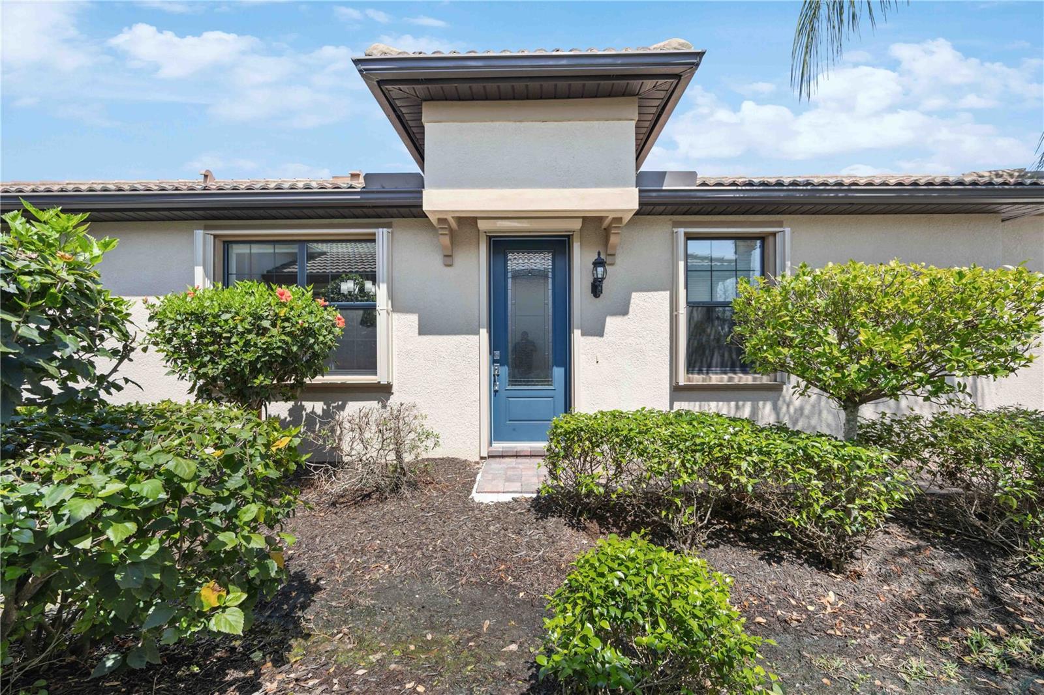6018 Anise Dr, Sarasota, Florida
List Price: $519,900
MLS Number:
A4403477
- Status: Sold
- Sold Date: Aug 31, 2018
- DOM: 64 days
- Square Feet: 2931
- Bedrooms: 4
- Baths: 3
- Garage: 3
- City: SARASOTA
- Zip Code: 34238
- Year Built: 2017
- HOA Fee: $429
- Payments Due: Quarterly
Misc Info
Subdivision: Arbor Lakes On Palmer Ranch
Annual Taxes: $1,411
HOA Fee: $429
HOA Payments Due: Quarterly
Lot Size: 1/4 Acre to 21779 Sq. Ft.
Request the MLS data sheet for this property
Sold Information
CDD: $510,000
Sold Price per Sqft: $ 174.00 / sqft
Home Features
Appliances: Built-In Oven, Cooktop, Dishwasher, Disposal, Exhaust Fan, Microwave, Refrigerator, Tankless Water Heater
Flooring: Carpet, Ceramic Tile, Laminate
Air Conditioning: Central Air
Exterior: Hurricane Shutters, Irrigation System, Lighting, Other, Rain Gutters, Sidewalk, Sliding Doors
Garage Features: Driveway, Garage Door Opener, Oversized
Room Dimensions
- Dining: 13x11
- Great Room: 22x20
- Master: 17x15
Schools
- Elementary: Ashton Elementary
- High: Riverview High
- Map
- Street View
