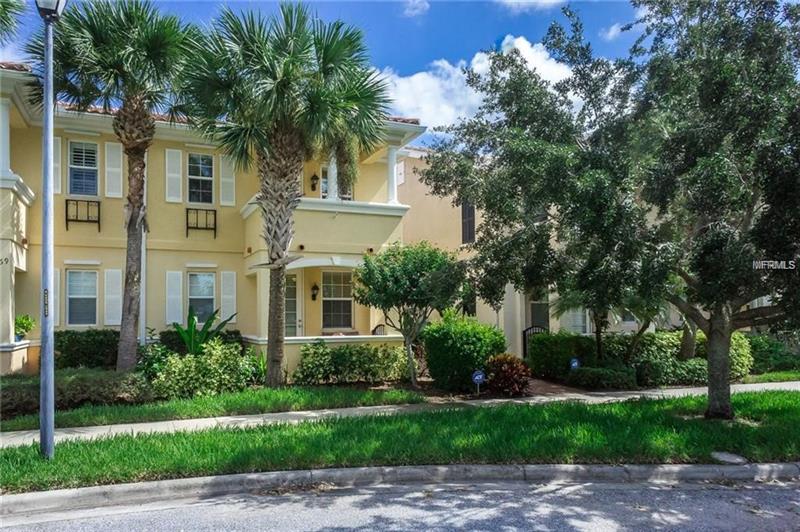5675 Cabrera Ct, Sarasota, Florida
List Price: $289,900
MLS Number:
A4405492
- Status: Sold
- Sold Date: Aug 10, 2018
- DOM: 12 days
- Square Feet: 1846
- Bedrooms: 3
- Baths: 3
- Garage: 2
- City: SARASOTA
- Zip Code: 34238
- Year Built: 2006
- HOA Fee: $720
- Payments Due: Quarterly
Misc Info
Subdivision: Isles Of Sarasota
Annual Taxes: $1,975
HOA Fee: $720
HOA Payments Due: Quarterly
Lot Size: Up to 10, 889 Sq. Ft.
Request the MLS data sheet for this property
Sold Information
CDD: $282,000
Sold Price per Sqft: $ 152.76 / sqft
Home Features
Appliances: Dishwasher, Disposal, Dryer, Electric Water Heater, Ice Maker, Microwave, Range, Refrigerator, Washer
Flooring: Carpet, Porcelain Tile, Wood
Air Conditioning: Central Air
Exterior: Balcony, Hurricane Shutters, Irrigation System, Lighting, Rain Gutters, Sliding Doors, Sprinkler Metered
Garage Features: Driveway
Room Dimensions
Schools
- Elementary: Laurel Nokomis Elementary
- High: Venice Senior High
- Map
- Street View

