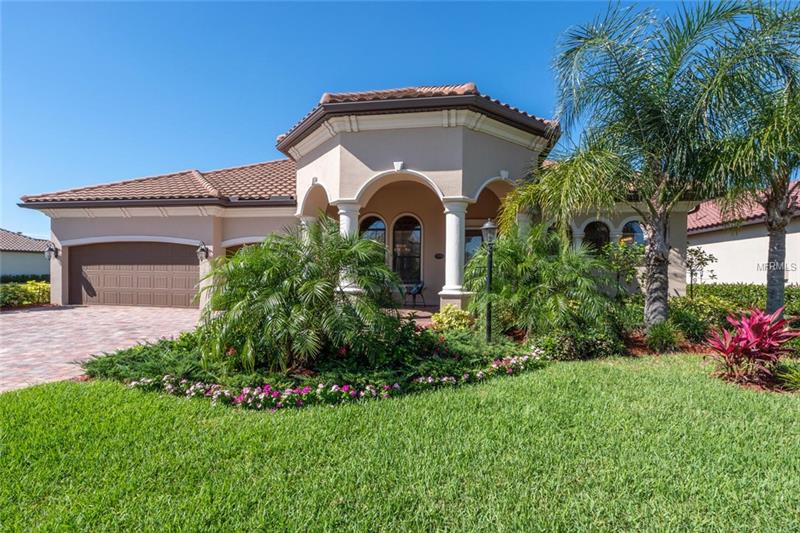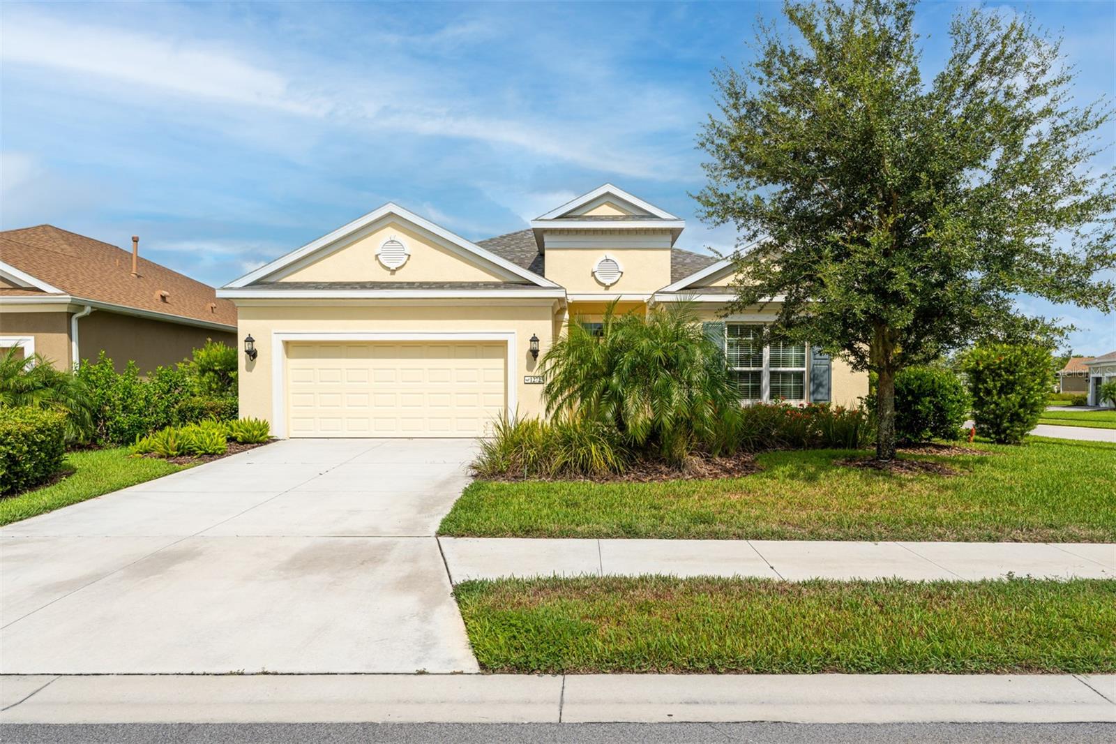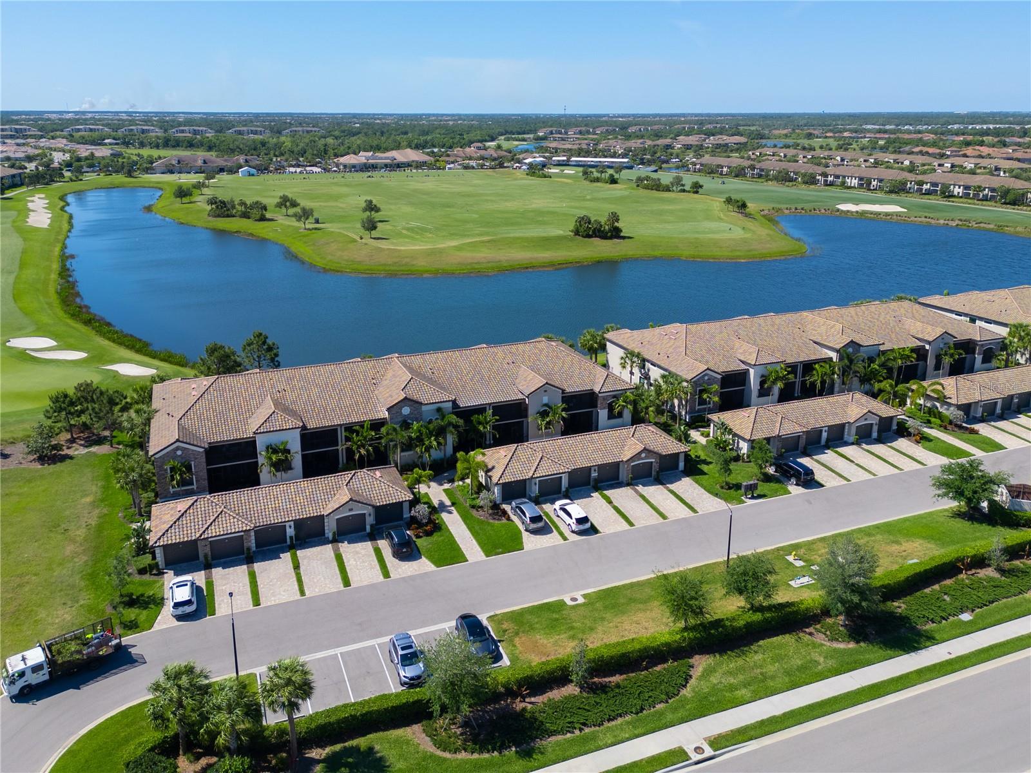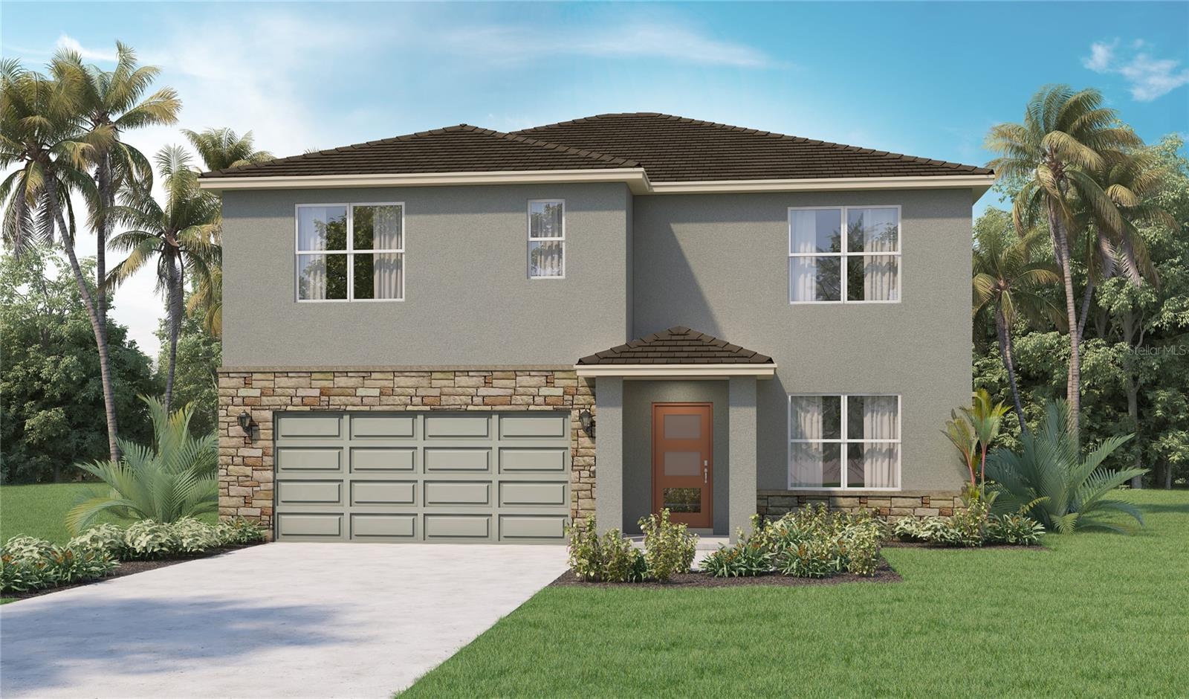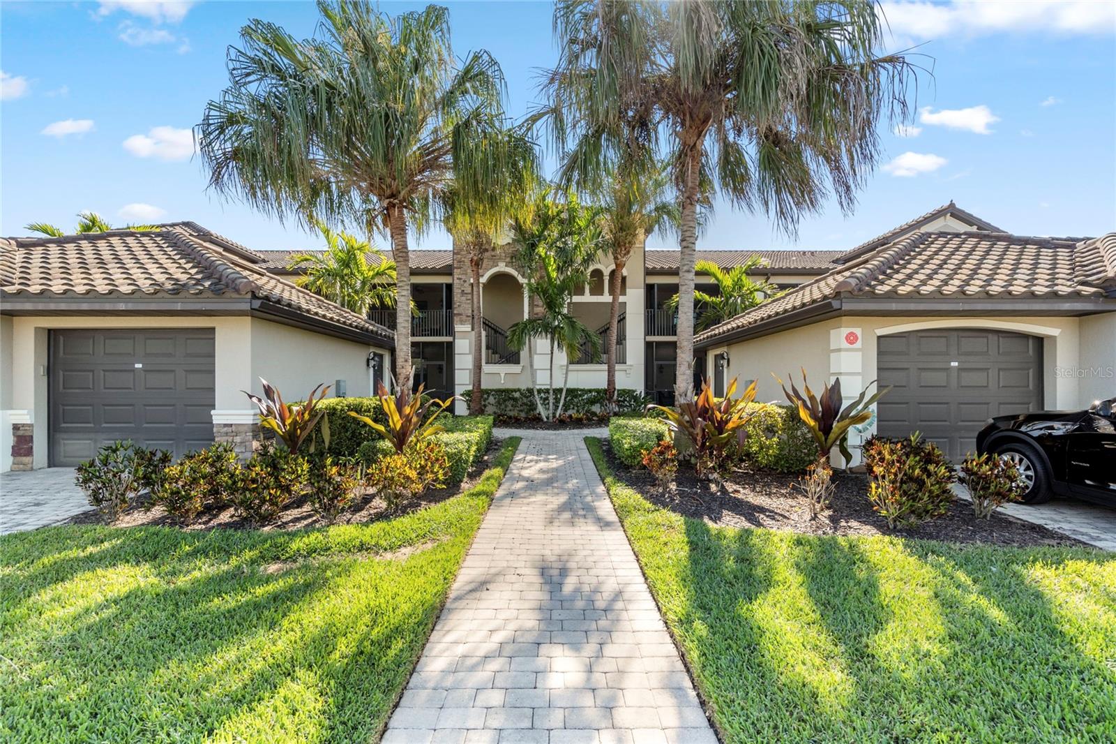13416 Swiftwater Way, Bradenton, Florida
List Price: $539,000
MLS Number:
A4405688
- Status: Sold
- Sold Date: Nov 29, 2018
- DOM: 111 days
- Square Feet: 2523
- Bedrooms: 4
- Baths: 3
- Garage: 3
- City: BRADENTON
- Zip Code: 34211
- Year Built: 2015
- HOA Fee: $739
- Payments Due: Quarterly
Misc Info
Subdivision: Bridgewater Ph Iii At Lakewood Ranch
Annual Taxes: $8,090
Annual CDD Fee: $2,979
HOA Fee: $739
HOA Payments Due: Quarterly
Lot Size: 1/4 Acre to 21779 Sq. Ft.
Request the MLS data sheet for this property
Sold Information
CDD: $525,000
Sold Price per Sqft: $ 208.09 / sqft
Home Features
Appliances: Built-In Oven, Dishwasher, Disposal, Dryer, Gas Water Heater, Ice Maker, Microwave, Range, Refrigerator, Washer
Flooring: Carpet, Ceramic Tile
Air Conditioning: Central Air
Exterior: Irrigation System, Lighting, Outdoor Grill, Rain Gutters, Sidewalk, Sliding Doors
Garage Features: Converted Garage, Garage Door Opener, Guest, Oversized
Room Dimensions
Schools
- Elementary: Gullett Elementary
- High: Lakewood Ranch High
- Map
- Street View
