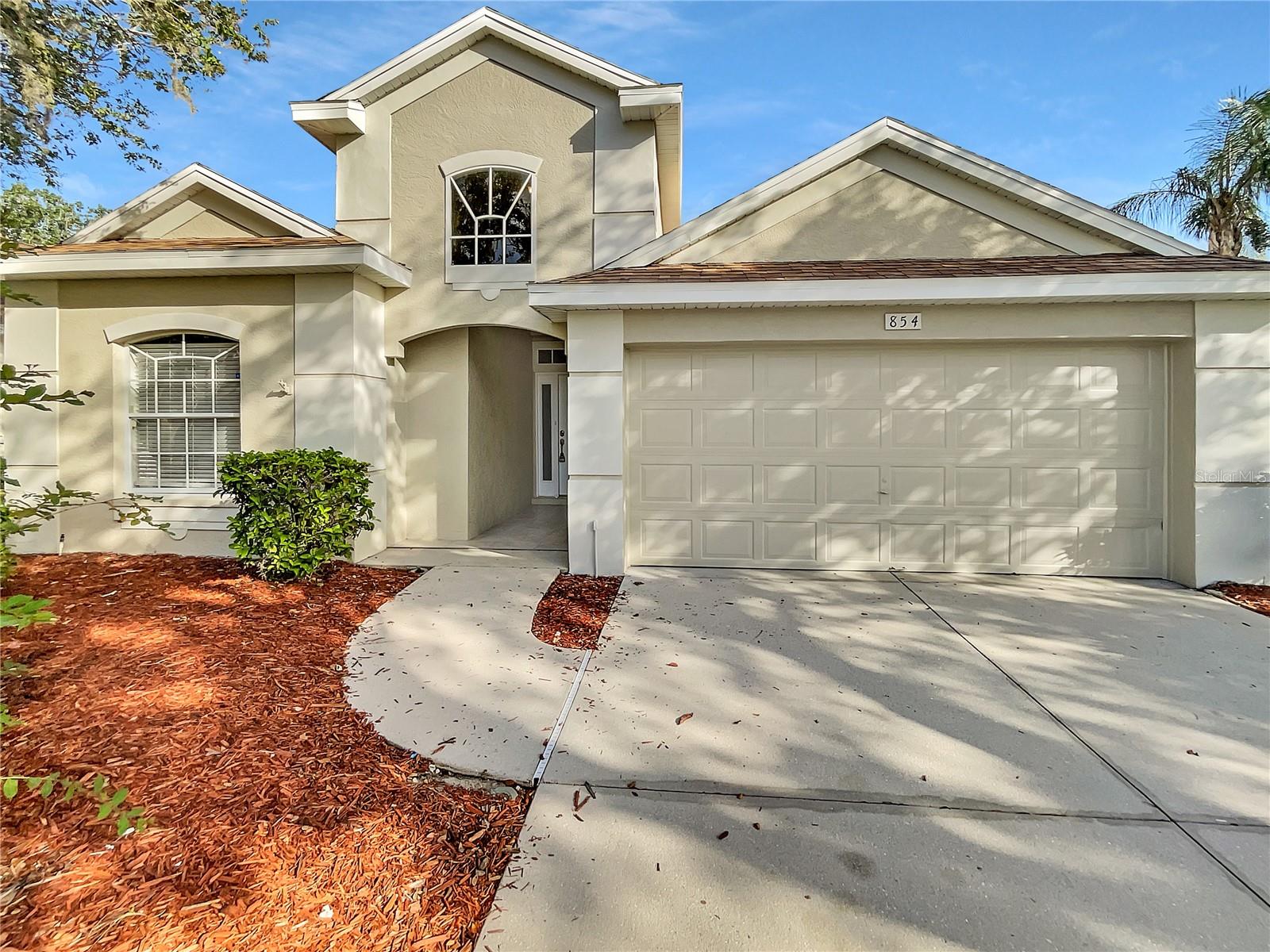12564 Natureview Cir, Bradenton, Florida
List Price: $379,900
MLS Number:
A4406491
- Status: Sold
- Sold Date: Oct 12, 2018
- DOM: 89 days
- Square Feet: 2509
- Bedrooms: 4
- Baths: 3
- Garage: 3
- City: BRADENTON
- Zip Code: 34212
- Year Built: 2004
- HOA Fee: $50
- Payments Due: Annually
Misc Info
Subdivision: Greyhawk Landing Ph 3
Annual Taxes: $5,128
Annual CDD Fee: $2,308
HOA Fee: $50
HOA Payments Due: Annually
Water View: Pond
Lot Size: 1/4 Acre to 21779 Sq. Ft.
Request the MLS data sheet for this property
Sold Information
CDD: $370,000
Sold Price per Sqft: $ 147.47 / sqft
Home Features
Appliances: Built-In Oven, Convection Oven, Cooktop, Dishwasher, Disposal, Dryer, Exhaust Fan, Gas Water Heater, Range, Refrigerator, Washer
Flooring: Carpet, Ceramic Tile, Laminate, Wood
Air Conditioning: Central Air
Exterior: Dog Run, Fenced, Irrigation System, Rain Gutters, Sidewalk, Sliding Doors
Garage Features: Driveway, Garage Door Opener
Room Dimensions
Schools
- Elementary: Freedom Elementary
- High: Lakewood Ranch High
- Map
- Street View


