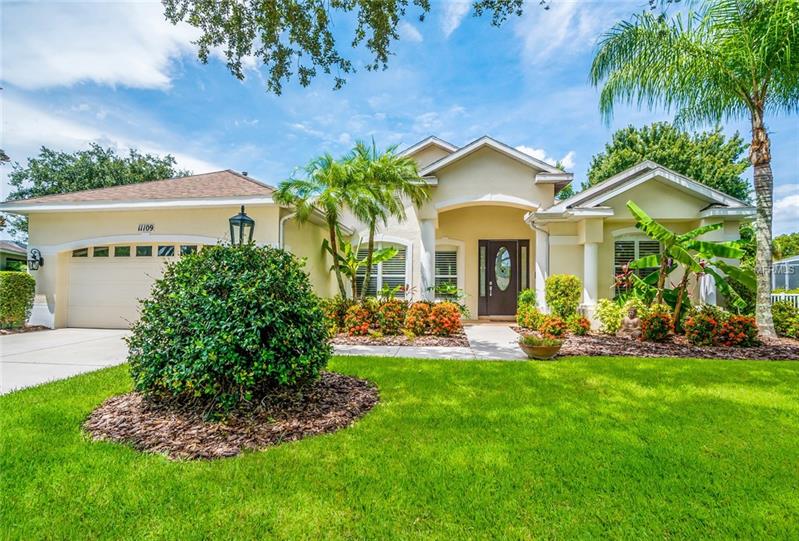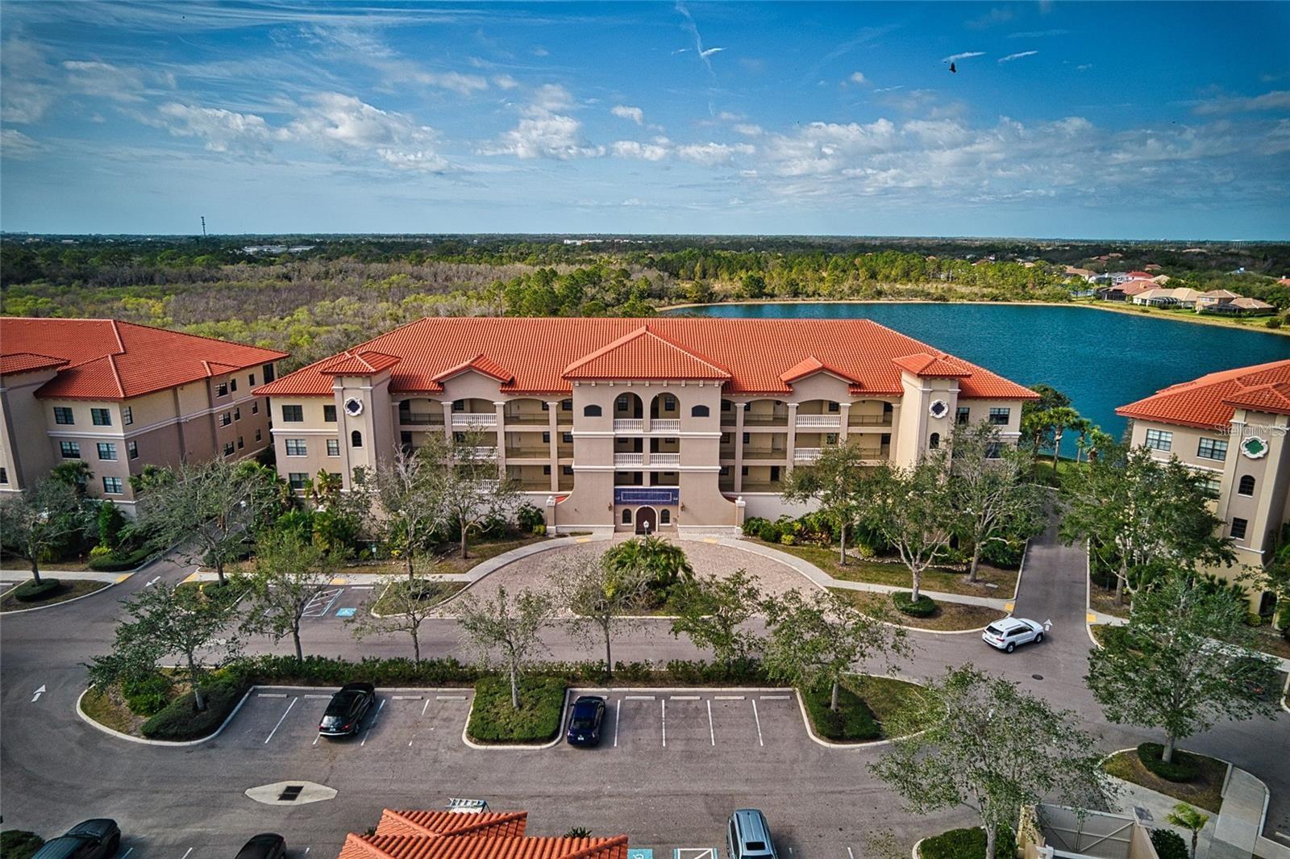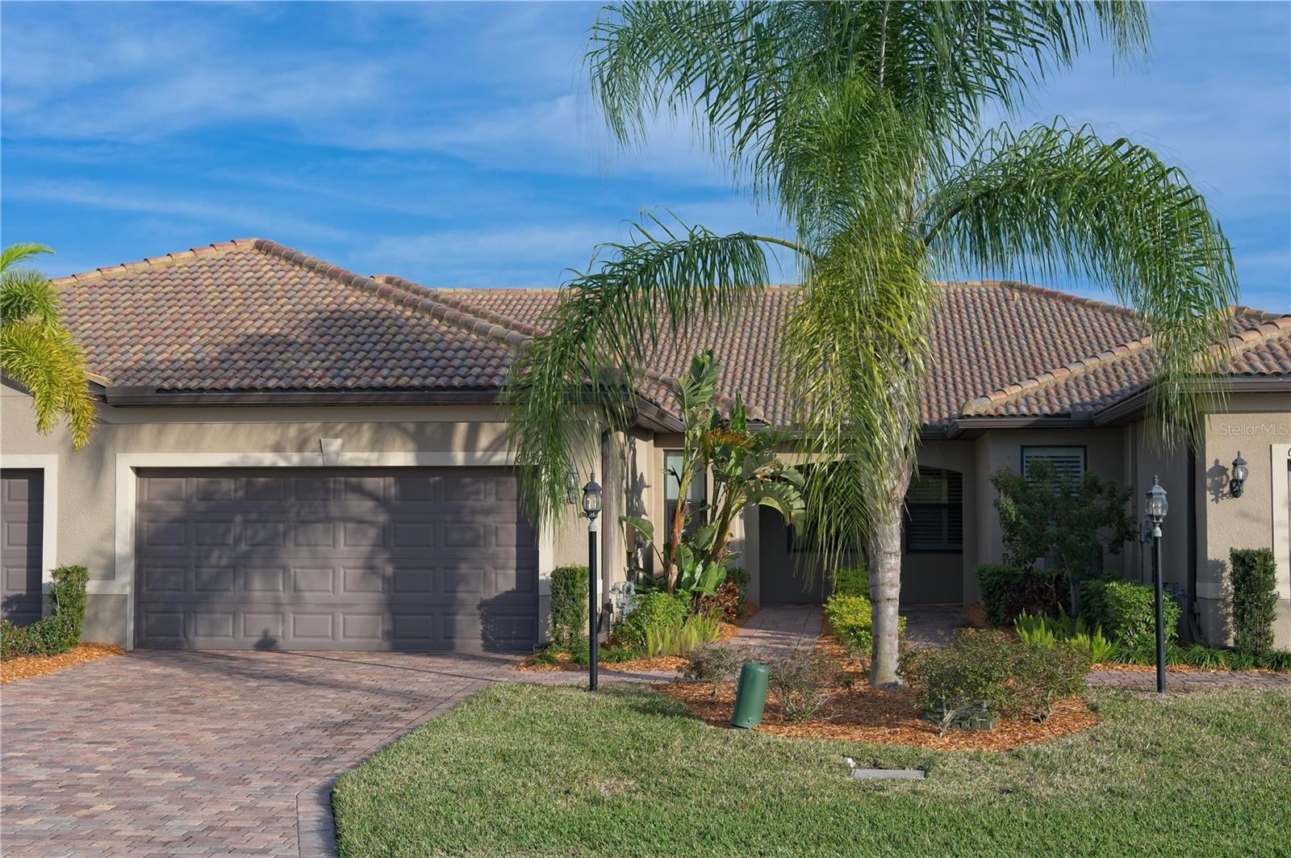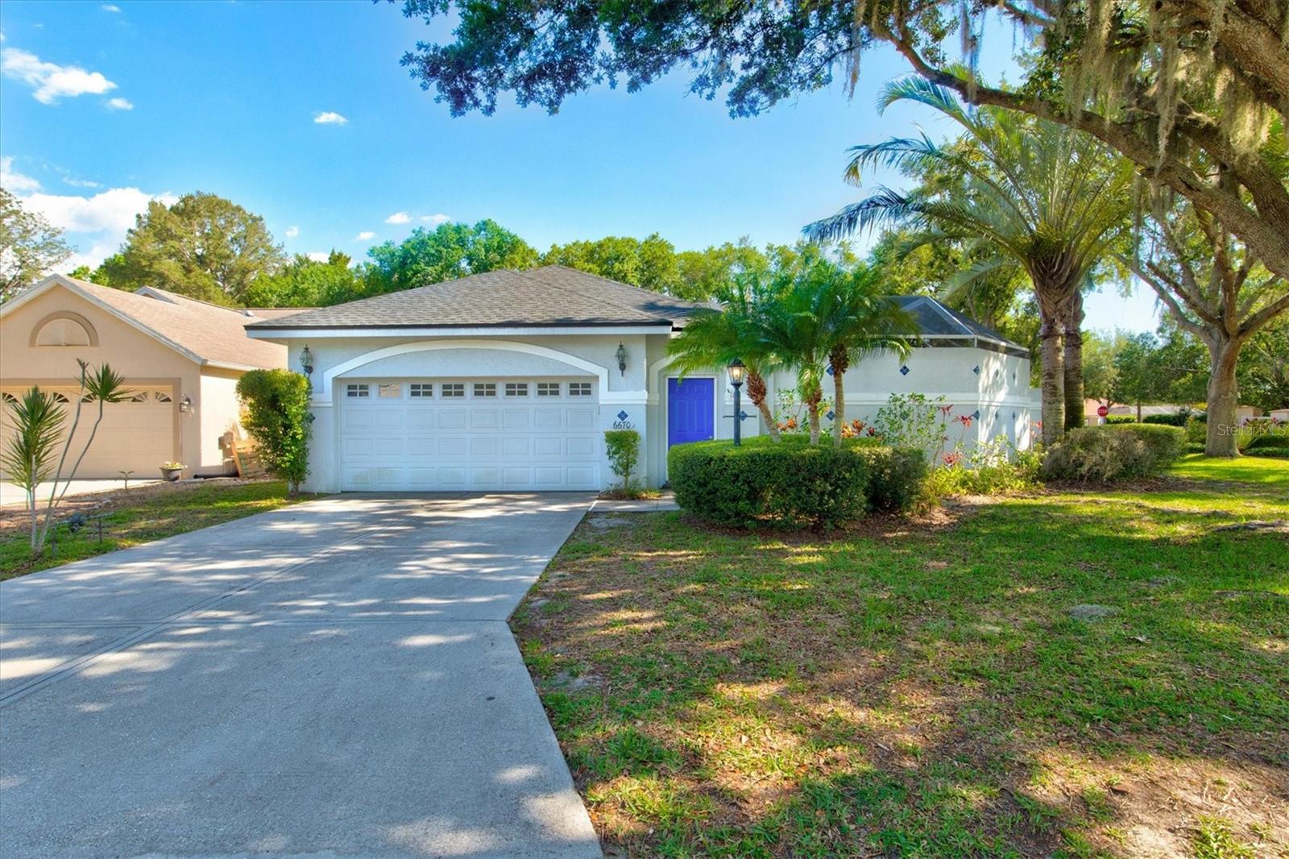11109 Hyacinth Pl, Lakewood Ranch, Florida
List Price: $445,000
MLS Number:
A4406885
- Status: Sold
- Sold Date: Oct 01, 2018
- DOM: 54 days
- Square Feet: 2343
- Bedrooms: 3
- Baths: 3
- Garage: 2
- City: LAKEWOOD RANCH
- Zip Code: 34202
- Year Built: 2001
- HOA Fee: $105
- Payments Due: Annually
Misc Info
Subdivision: Riverwalk Village Cypress Banks Sp Epb34/105
Annual Taxes: $5,529
Annual CDD Fee: $1,218
HOA Fee: $105
HOA Payments Due: Annually
Water Front: Pond
Water View: Pond
Water Access: Pond
Lot Size: 1/4 Acre to 21779 Sq. Ft.
Request the MLS data sheet for this property
Sold Information
CDD: $420,000
Sold Price per Sqft: $ 179.26 / sqft
Home Features
Appliances: Dishwasher, Disposal, Dryer, Gas Water Heater, Microwave, Range, Range Hood, Refrigerator, Washer
Flooring: Ceramic Tile
Air Conditioning: Central Air
Exterior: Irrigation System, Sidewalk, Sliding Doors
Garage Features: Driveway, Garage Door Opener
Room Dimensions
- Living Room: 10x12
- Dining: 10x13
- Family: 13x14
- Master: 15x20
Schools
- Elementary: Robert E Willis Elementar
- High: Lakewood Ranch High
- Map
- Street View




