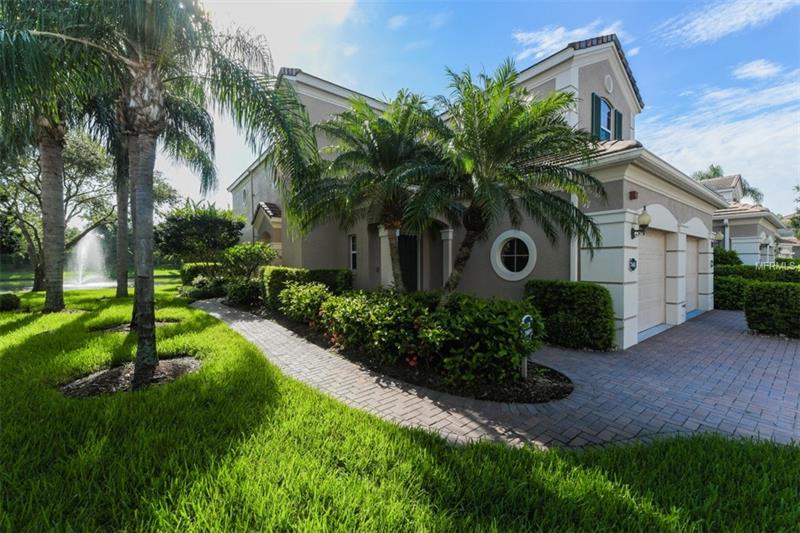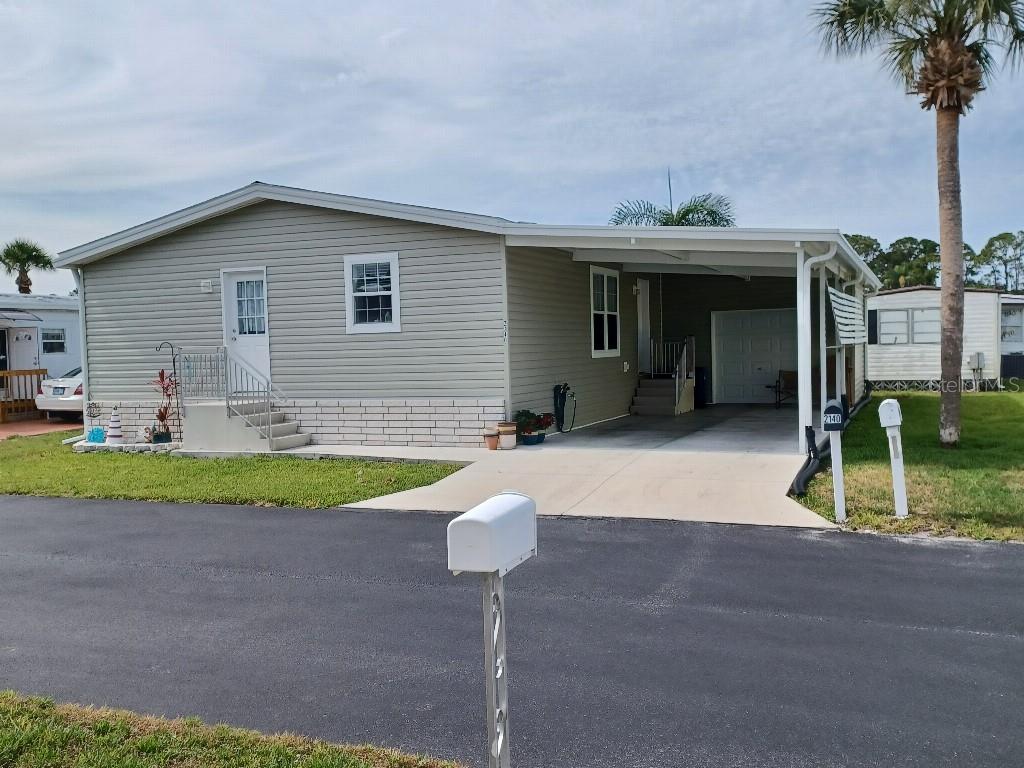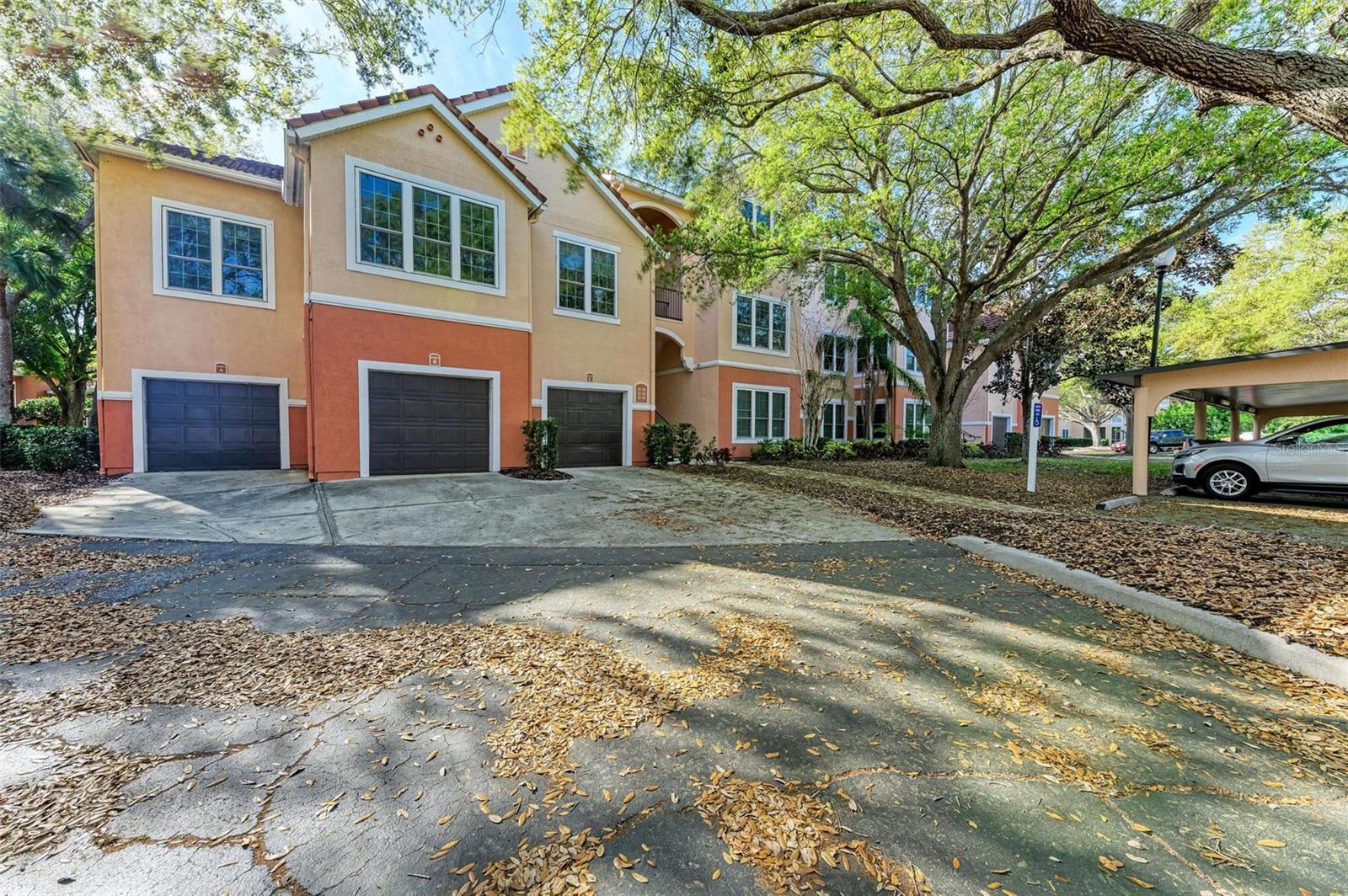7463 Botanica Pkwy #101, Sarasota, Florida
List Price: $250,000
MLS Number:
A4407120
- Status: Sold
- Sold Date: Dec 31, 2018
- DOM: 162 days
- Square Feet: 1621
- Bedrooms: 3
- Baths: 2
- Garage: 1
- City: SARASOTA
- Zip Code: 34238
- Year Built: 2003
- HOA Fee: $1,646
- Payments Due: Quarterly
Misc Info
Subdivision: Provence Gardens
Annual Taxes: $2,535
HOA Fee: $1,646
HOA Payments Due: Quarterly
Water Front: Lake
Water View: Lake
Water Access: Lake
Request the MLS data sheet for this property
Sold Information
CDD: $240,000
Sold Price per Sqft: $ 148.06 / sqft
Home Features
Appliances: Dishwasher, Disposal, Electric Water Heater, Microwave, Range, Refrigerator
Flooring: Bamboo, Ceramic Tile
Air Conditioning: Central Air
Exterior: Gray Water System, Irrigation System, Sliding Doors
Garage Features: Bath In Garage, Driveway, Garage Door Opener
Room Dimensions
Schools
- Elementary: Ashton Elementary
- High: Riverview High
- Map
- Street View






































