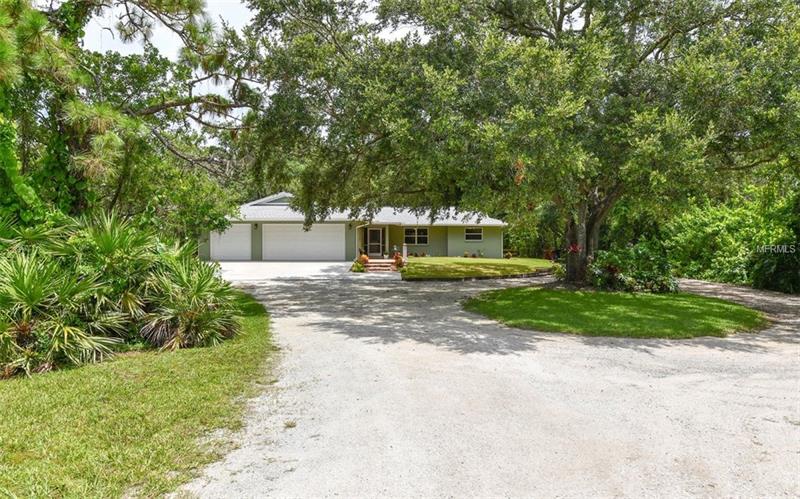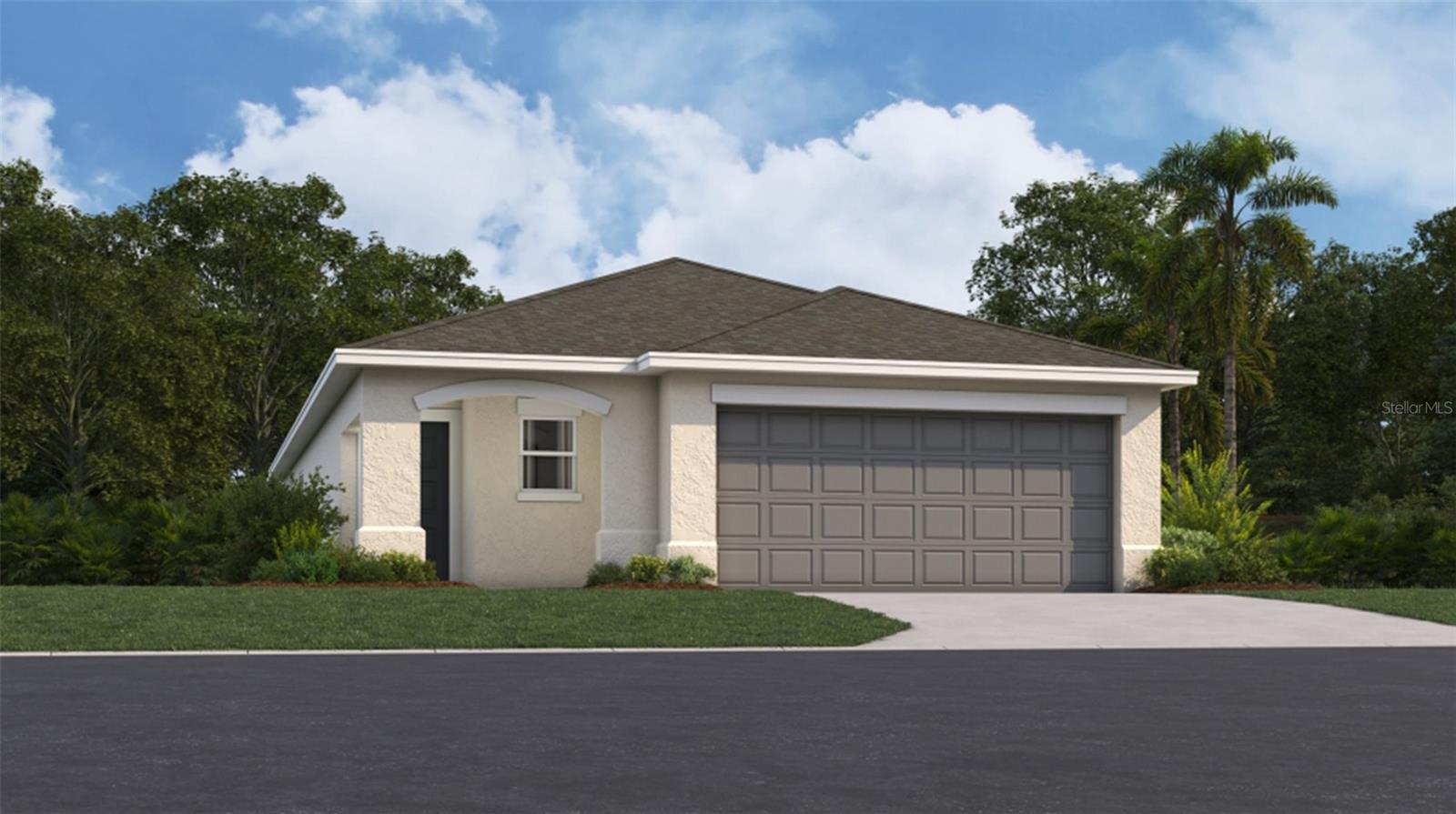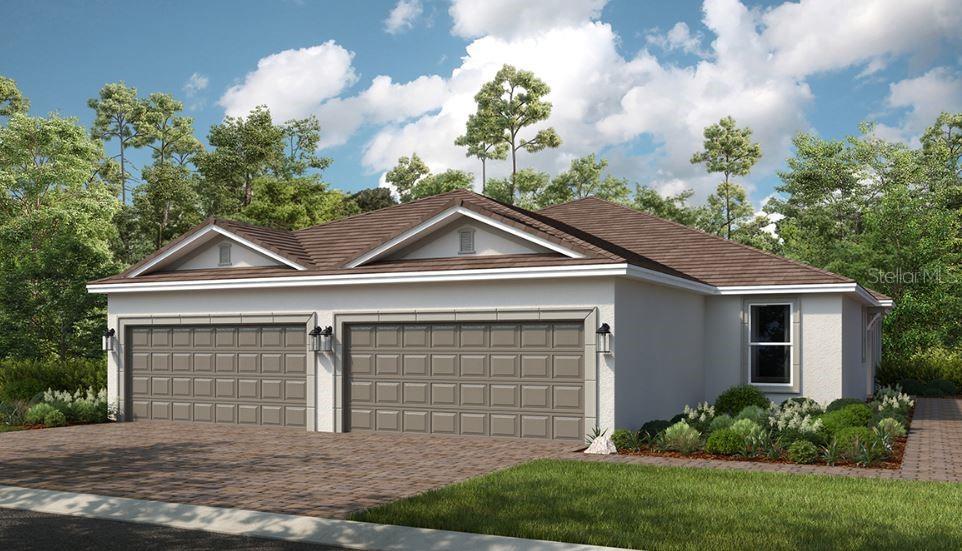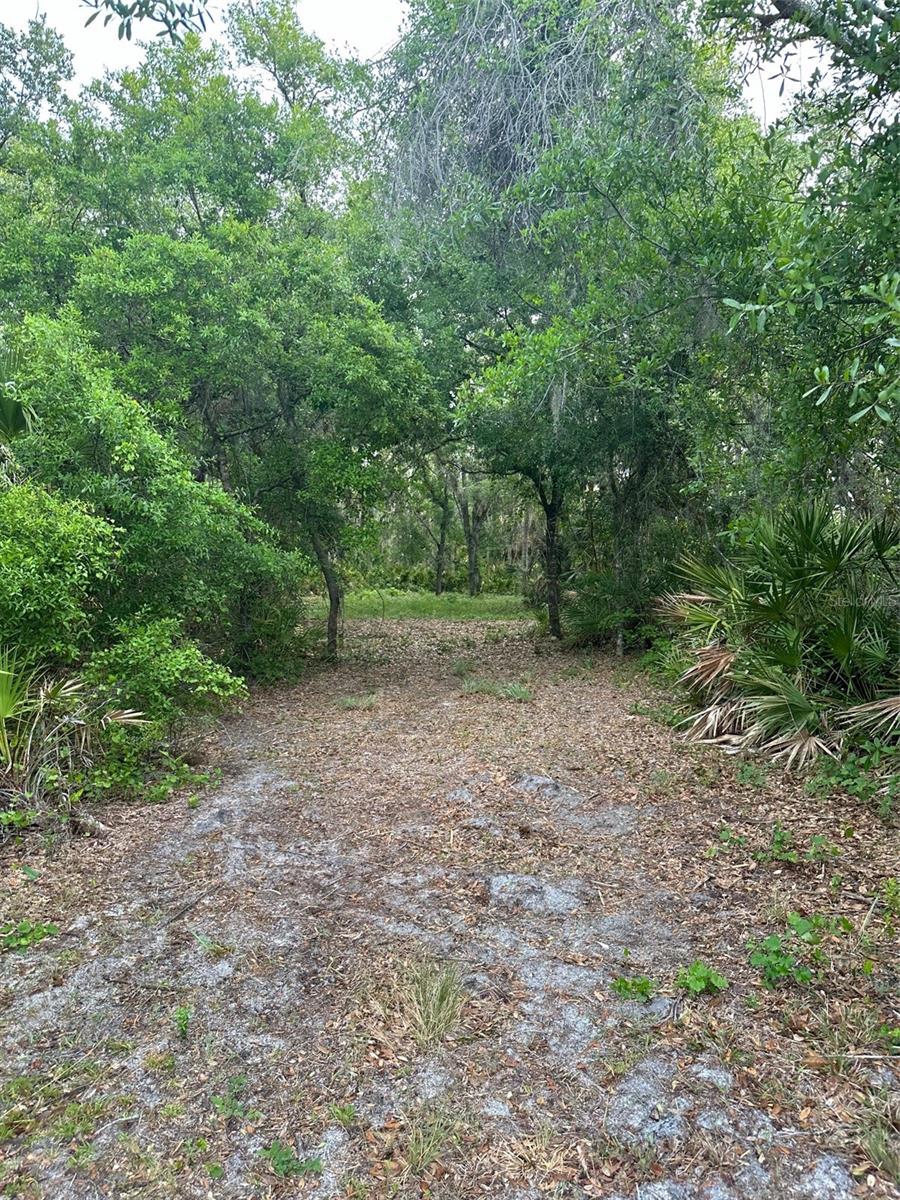6985 Hawkins Rd, Sarasota, Florida
List Price: $489,000
MLS Number:
A4407453
- Status: Sold
- Sold Date: Mar 12, 2019
- DOM: 213 days
- Square Feet: 2188
- Bedrooms: 3
- Baths: 3
- Garage: 3
- City: SARASOTA
- Zip Code: 34241
- Year Built: 1980
Misc Info
Subdivision: Lakewood Tr C
Annual Taxes: $2,832
Lot Size: One + to Two Acres
Request the MLS data sheet for this property
Sold Information
CDD: $465,000
Sold Price per Sqft: $ 212.52 / sqft
Home Features
Appliances: Dishwasher, Disposal, Electric Water Heater, Exhaust Fan, Microwave, Range, Refrigerator, Water Filtration System, Water Purifier
Flooring: Laminate, Tile, Wood
Fireplace: Living Room, Wood Burning
Air Conditioning: Central Air
Exterior: Fence, Lighting, Rain Gutters, Sliding Doors, Storage
Garage Features: Circular Driveway, Garage Door Opener, Guest, Oversized, Parking Pad, Tandem
Room Dimensions
- Living Room: 24x21
- Dining: 11x14
- Kitchen: 15x19
Schools
- Elementary: Lakeview Elementary
- High: Riverview High
- Map
- Street View






























