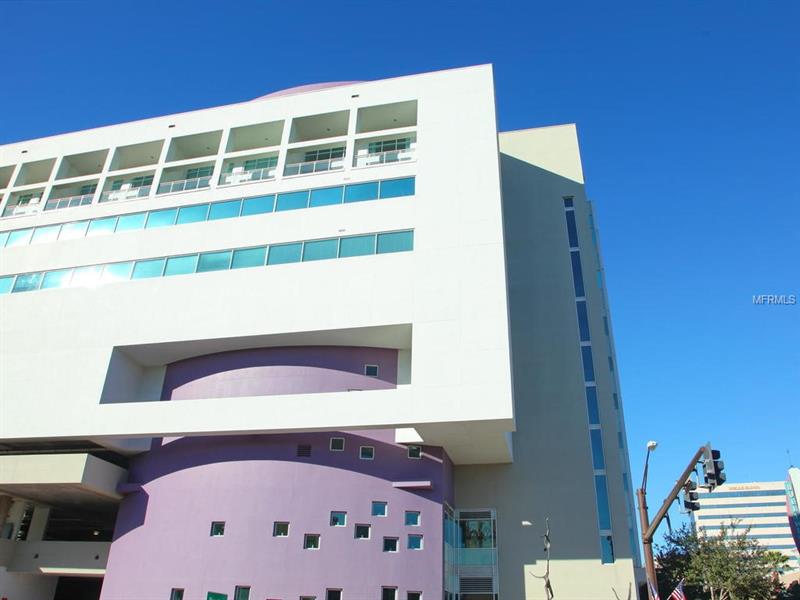1990 Main St #11, Sarasota, Florida
List Price: $424,900
MLS Number:
A4408351
- Status: Sold
- Sold Date: Sep 18, 2018
- DOM: 47 days
- Square Feet: 1573
- Bedrooms: 2
- Baths: 2
- City: SARASOTA
- Zip Code: 34236
- Year Built: 2005
Misc Info
Subdivision: Cityscape At Courthouse Centre
Annual Taxes: $5,385
Water View: Bay/Harbor - Partial, Gulf/Ocean - Partial
Lot Size: Non-Applicable
Request the MLS data sheet for this property
Sold Information
CDD: $400,000
Sold Price per Sqft: $ 254.29 / sqft
Home Features
Appliances: Dishwasher, Disposal, Dryer, Electric Water Heater, Exhaust Fan, Freezer, Microwave, Range, Refrigerator, Washer
Flooring: Bamboo, Carpet, Tile
Air Conditioning: Central Air, Zoned
Exterior: Balcony, Sliding Doors
Garage Features: Assigned, Covered, Guest, Reserved, Under Building
Room Dimensions
- Kitchen: 7x12
- Great Room: 14x35
- Master: 16x16
Schools
- Elementary: Southside Elementary
- High: Sarasota High
- Map
- Street View

