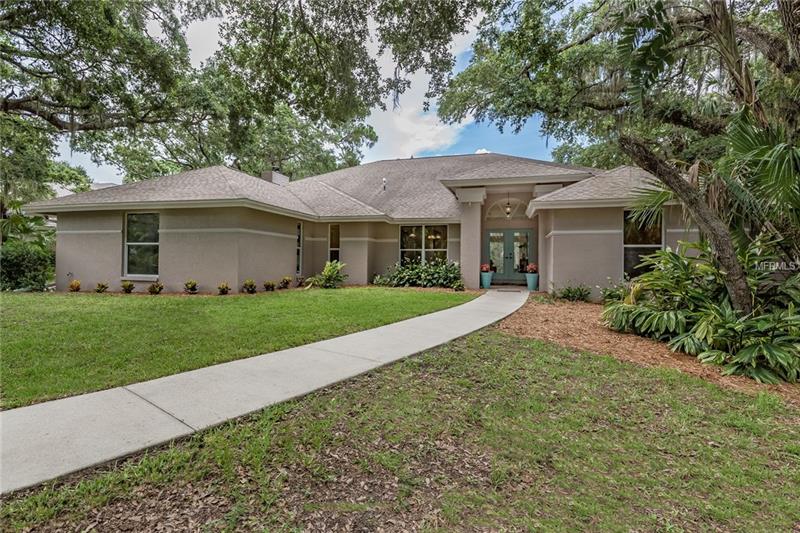4867 Hoyer Dr, Sarasota, Florida
List Price: $577,000
MLS Number:
A4408379
- Status: Sold
- Sold Date: Aug 31, 2018
- DOM: 7 days
- Square Feet: 2903
- Bedrooms: 3
- Baths: 2
- Half Baths: 1
- Garage: 3
- City: SARASOTA
- Zip Code: 34241
- Year Built: 1989
- HOA Fee: $859
- Payments Due: Annually
Misc Info
Subdivision: Foxfire West
Annual Taxes: $564
HOA Fee: $859
HOA Payments Due: Annually
Water Access: Lake
Lot Size: Two + to Five Acres
Request the MLS data sheet for this property
Sold Information
CDD: $570,000
Sold Price per Sqft: $ 196.35 / sqft
Home Features
Appliances: Dishwasher, Disposal, Dryer, Electric Water Heater, Exhaust Fan, Microwave, Range, Range Hood, Refrigerator, Washer, Water Softener
Flooring: Carpet, Tile, Wood
Fireplace: Family Room
Air Conditioning: Central Air
Exterior: Lighting, Outdoor Shower, Rain Gutters, Sliding Doors
Garage Features: Garage Door Opener, Garage Faces Side
Room Dimensions
- Living Room: 16x20
- Dining: 12x14
- Kitchen: 13x18
- Dinette: 10x13
- Family: 18x21
Schools
- Elementary: Lakeview Elementary
- High: Riverview High
- Map
- Street View

