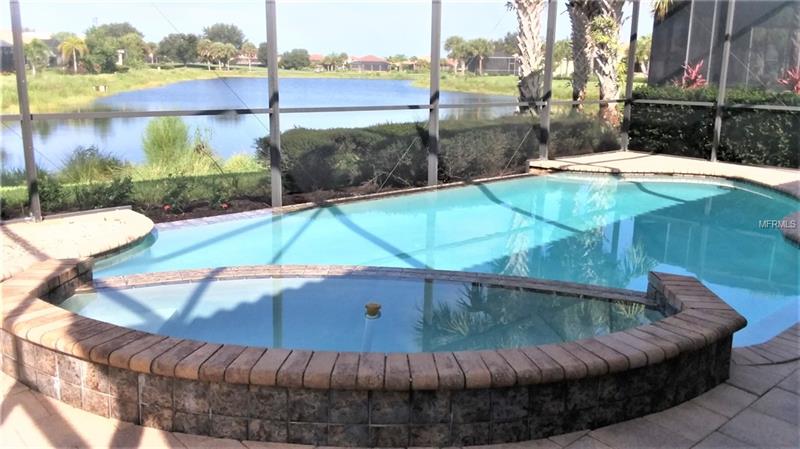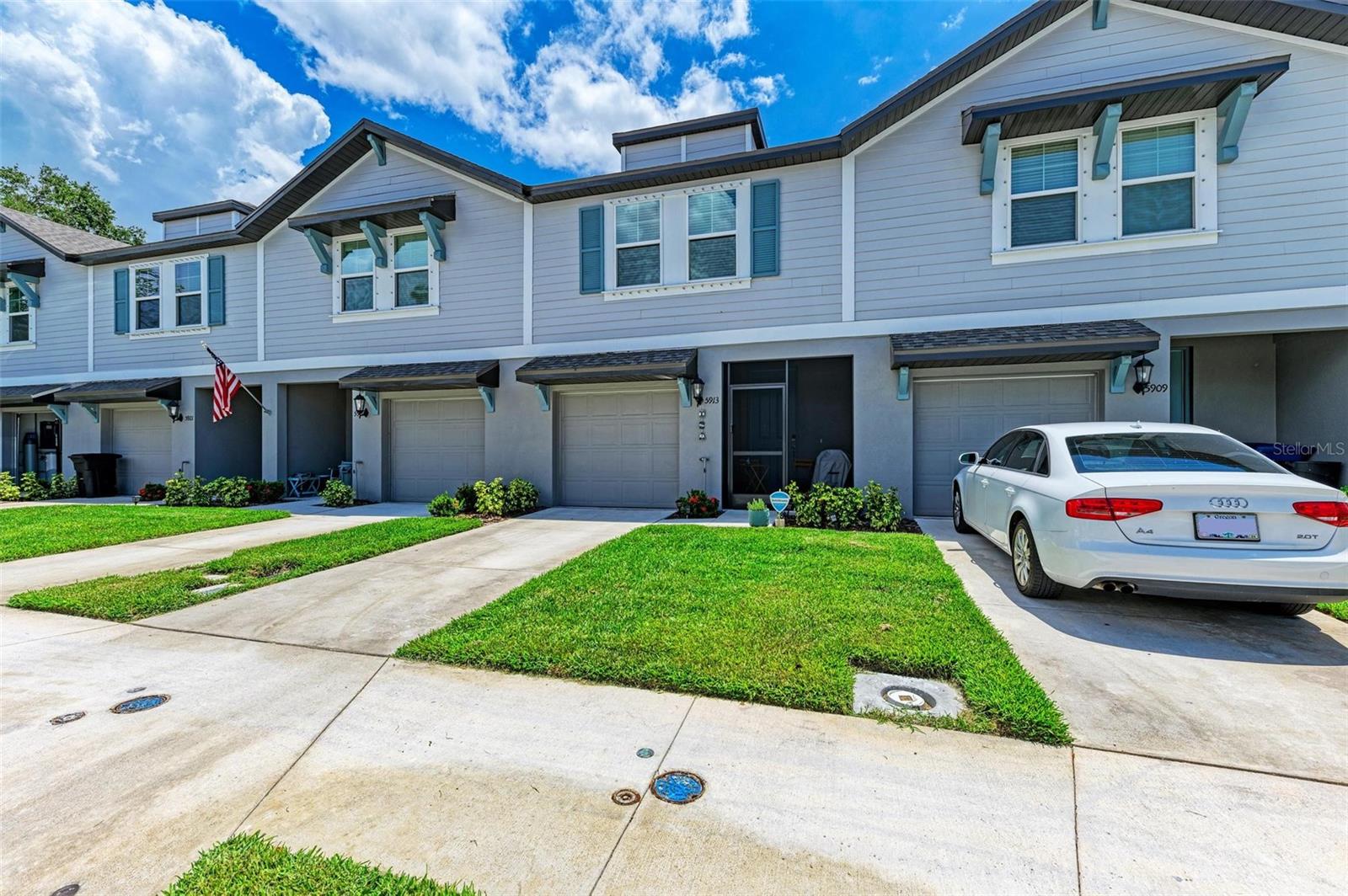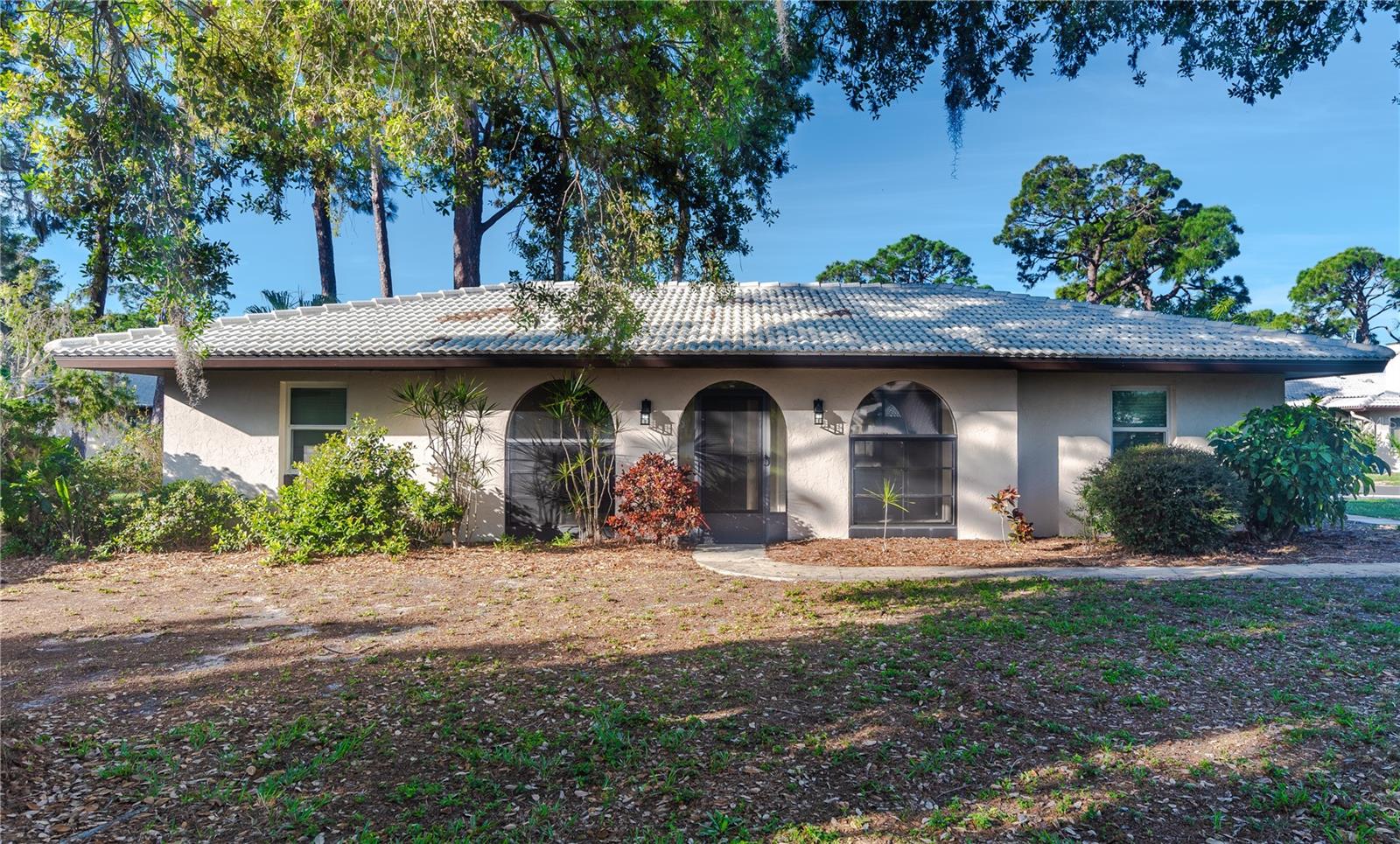137 Cipriani Way, North Venice, Florida
List Price: $354,000
MLS Number:
A4412451
- Status: Sold
- Sold Date: Mar 25, 2019
- DOM: 146 days
- Square Feet: 1897
- Bedrooms: 3
- Baths: 2
- Garage: 2
- City: NORTH VENICE
- Zip Code: 34275
- Year Built: 2005
- HOA Fee: $210
- Payments Due: Quarterly
Misc Info
Subdivision: Venetian Golf & River Club
Annual Taxes: $4,372
Annual CDD Fee: $3,731
HOA Fee: $210
HOA Payments Due: Quarterly
Water Front: Pond
Water View: Pond
Water Access: Pond
Lot Size: Up to 10, 889 Sq. Ft.
Request the MLS data sheet for this property
Sold Information
CDD: $335,000
Sold Price per Sqft: $ 176.59 / sqft
Home Features
Appliances: Built-In Oven, Cooktop, Dishwasher, Dryer, Electric Water Heater, Microwave, Other, Refrigerator, Washer
Flooring: Carpet, Ceramic Tile
Air Conditioning: Central Air
Exterior: Hurricane Shutters, Irrigation System, Sliding Doors
Room Dimensions
- Map
- Street View

























