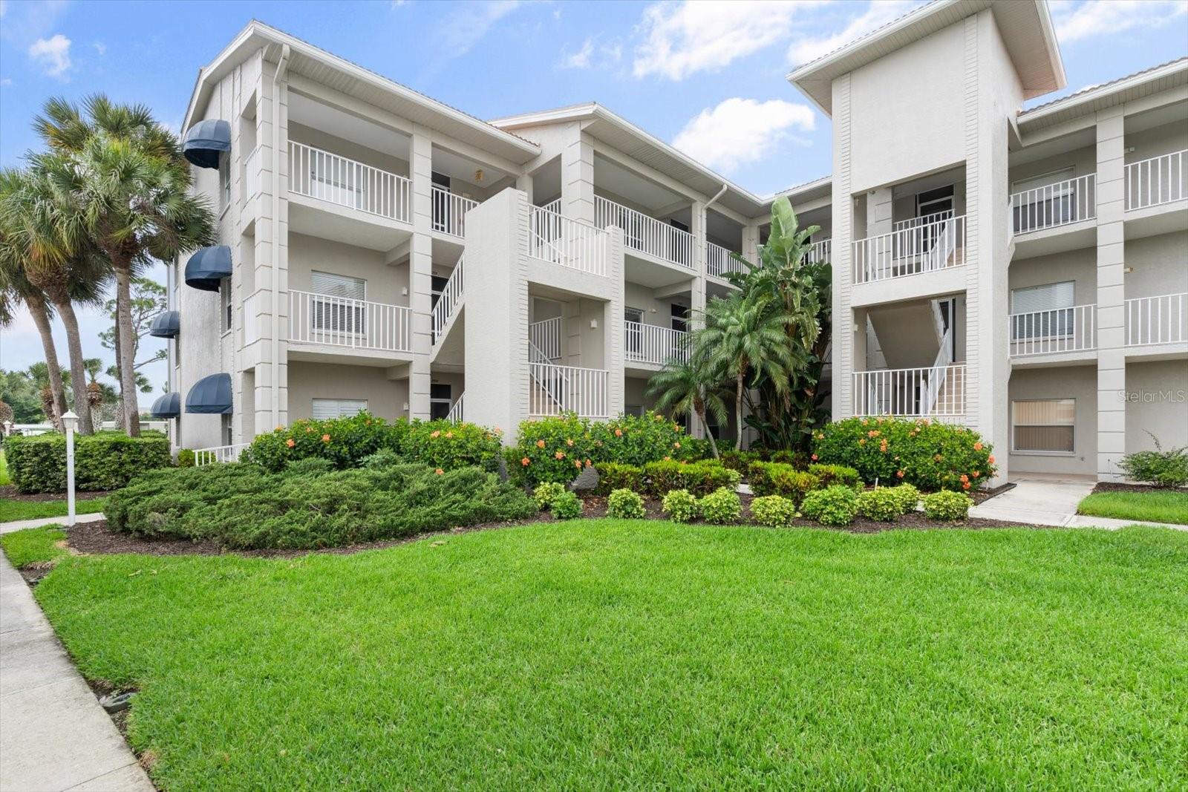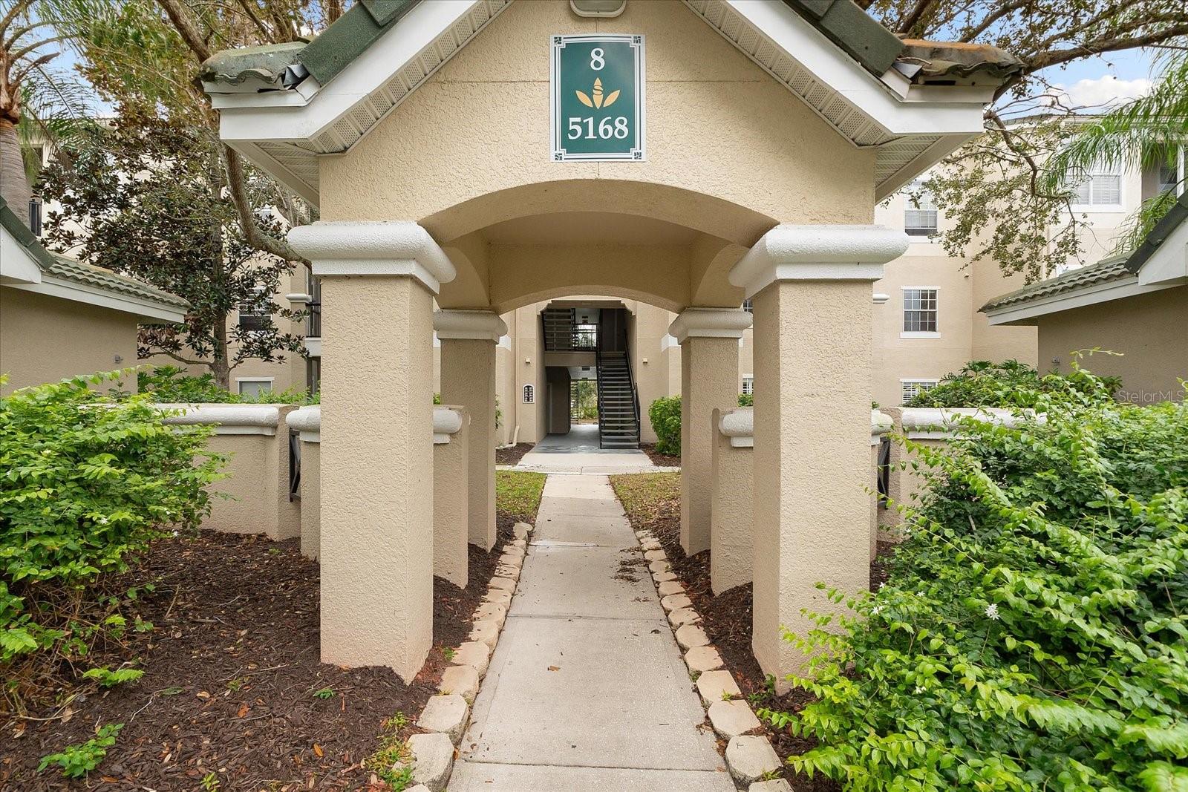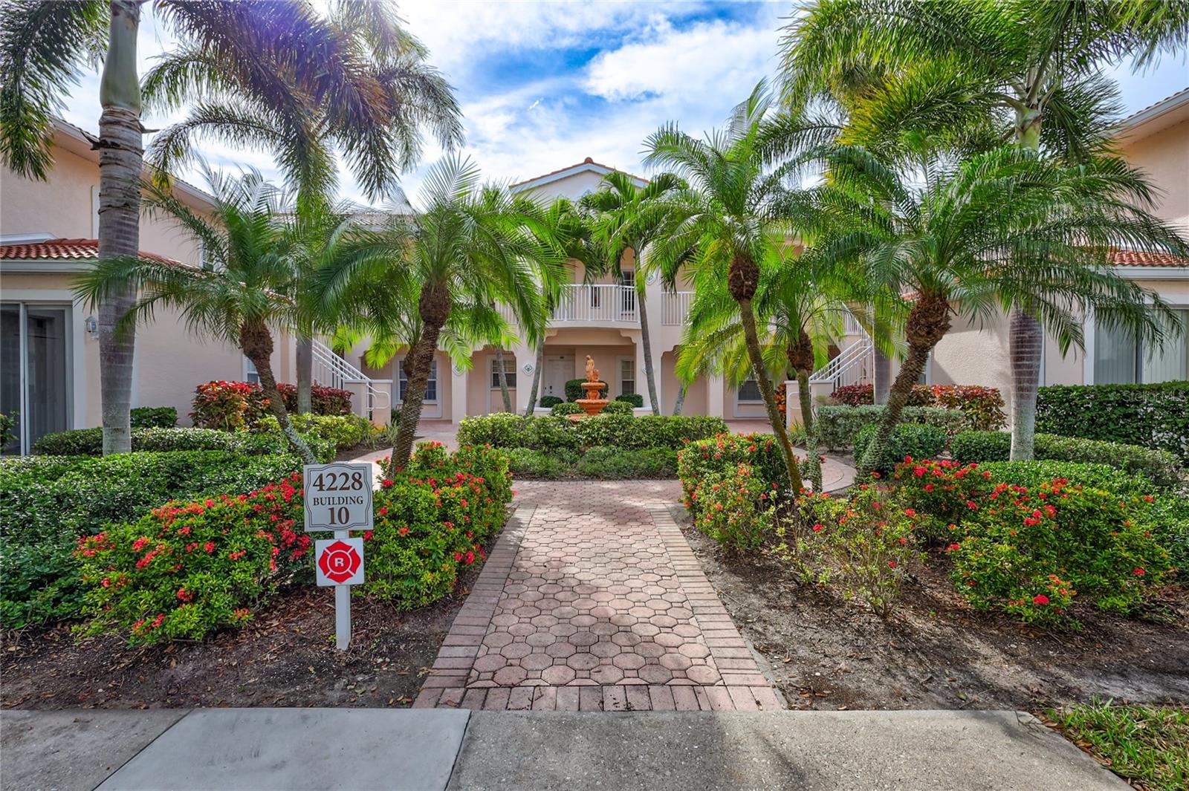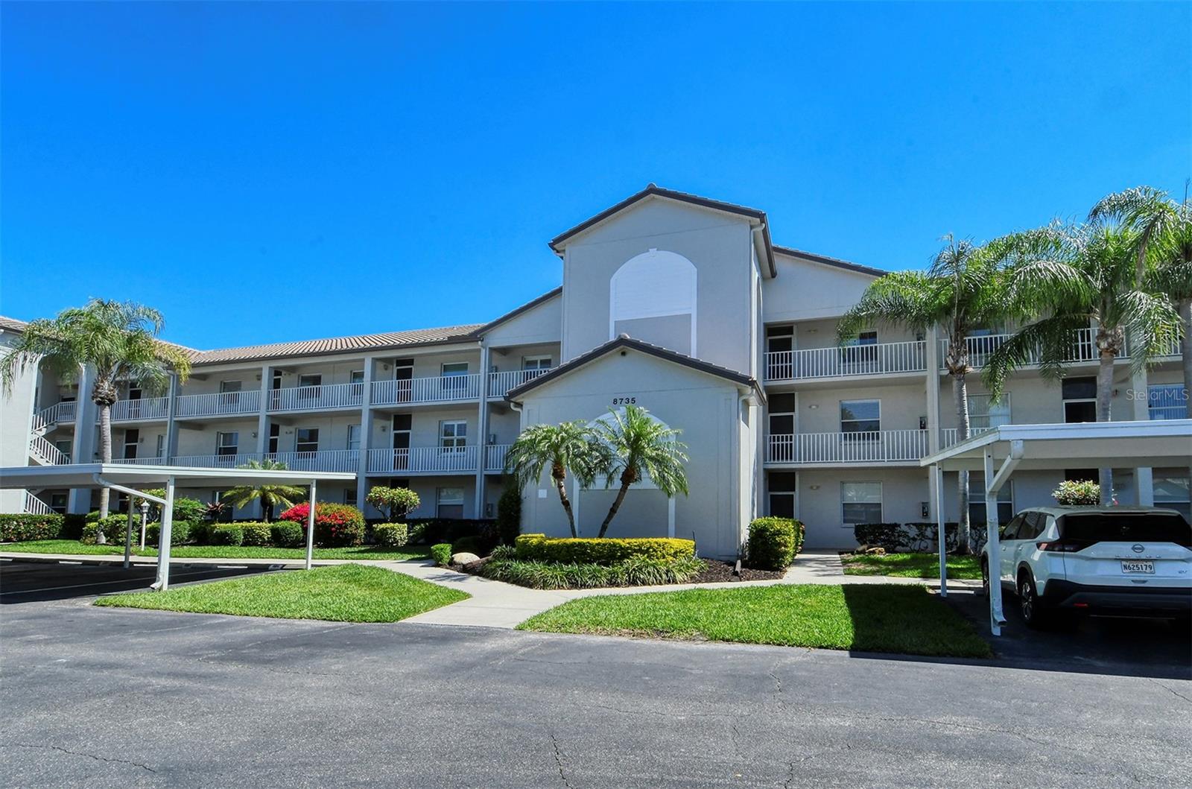5271 Highbury Cir, Sarasota, Florida
List Price: $324,500
MLS Number:
A4414323
- Status: Sold
- Sold Date: Dec 18, 2018
- DOM: 53 days
- Square Feet: 1664
- Bedrooms: 3
- Baths: 2
- Garage: 2
- City: SARASOTA
- Zip Code: 34238
- Year Built: 1999
- HOA Fee: $647
- Payments Due: Quarterly
Misc Info
Subdivision: The Hamptons
Annual Taxes: $2,458
HOA Fee: $647
HOA Payments Due: Quarterly
Water View: Lake
Lot Size: Up to 10, 889 Sq. Ft.
Request the MLS data sheet for this property
Sold Information
CDD: $320,000
Sold Price per Sqft: $ 192.31 / sqft
Home Features
Appliances: Convection Oven, Dishwasher, Disposal, Dryer, Gas Water Heater, Microwave, Range, Washer
Flooring: Carpet, Ceramic Tile
Air Conditioning: Central Air, Humidity Control
Exterior: Irrigation System, Rain Gutters, Sliding Doors
Garage Features: Driveway, Garage Door Opener
Room Dimensions
Schools
- Elementary: Ashton Elementary
- High: Riverview High
- Map
- Street View


























