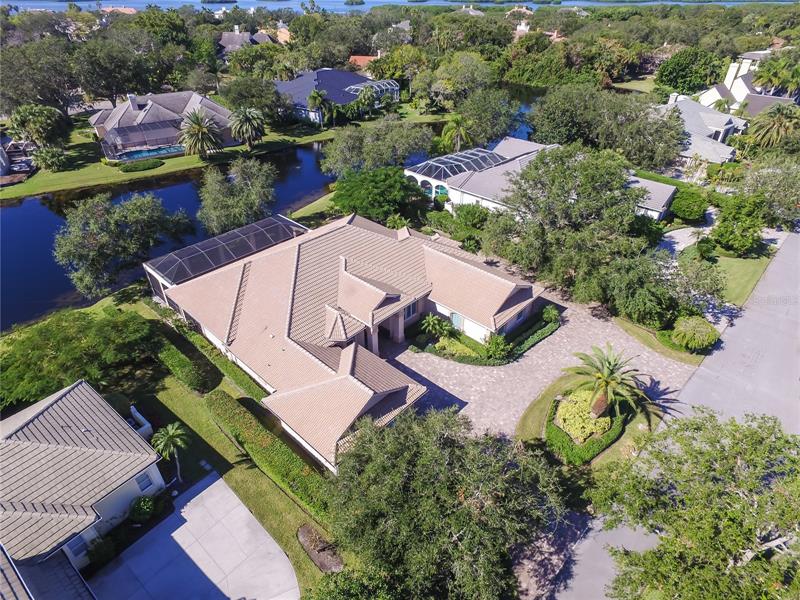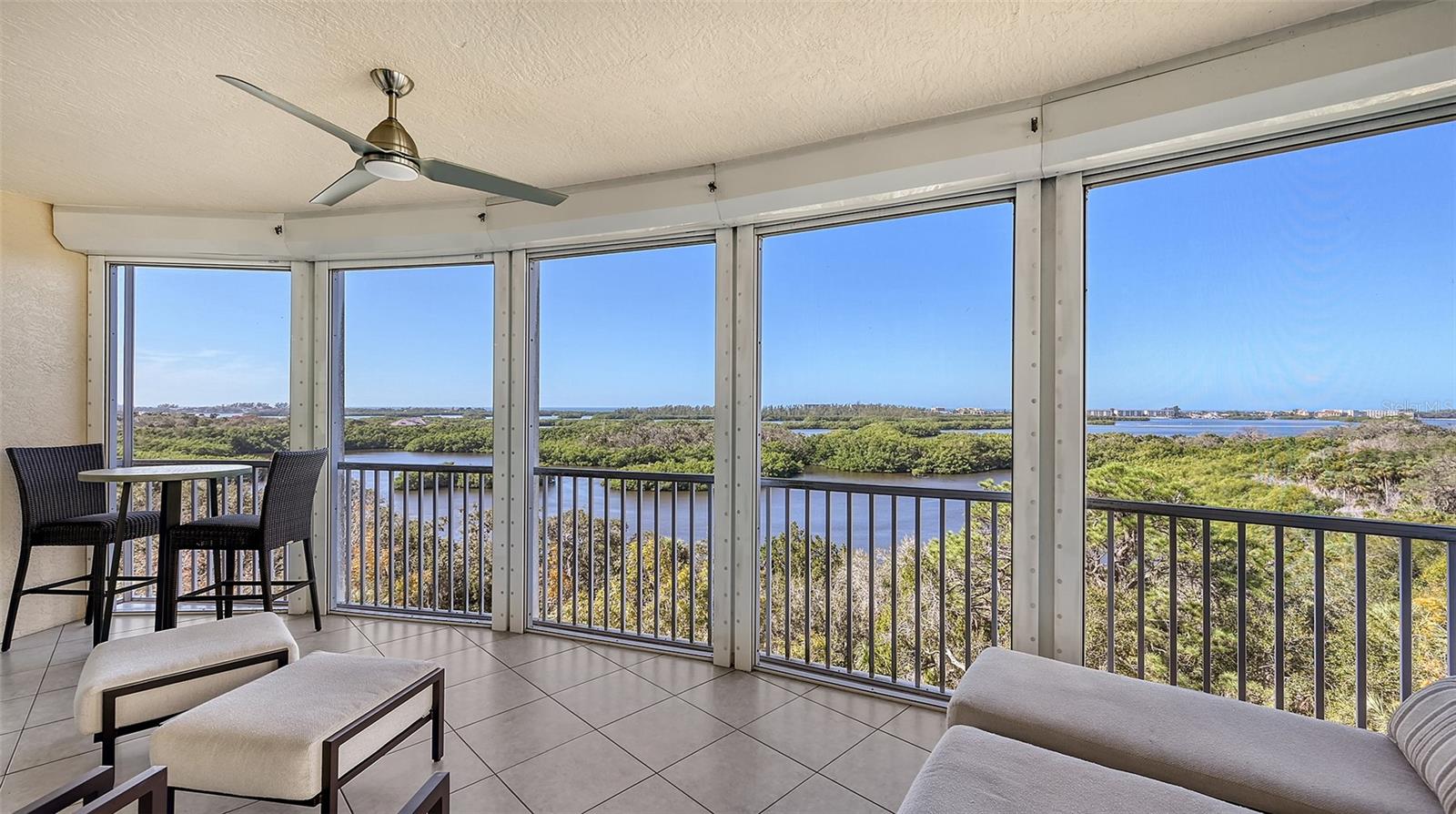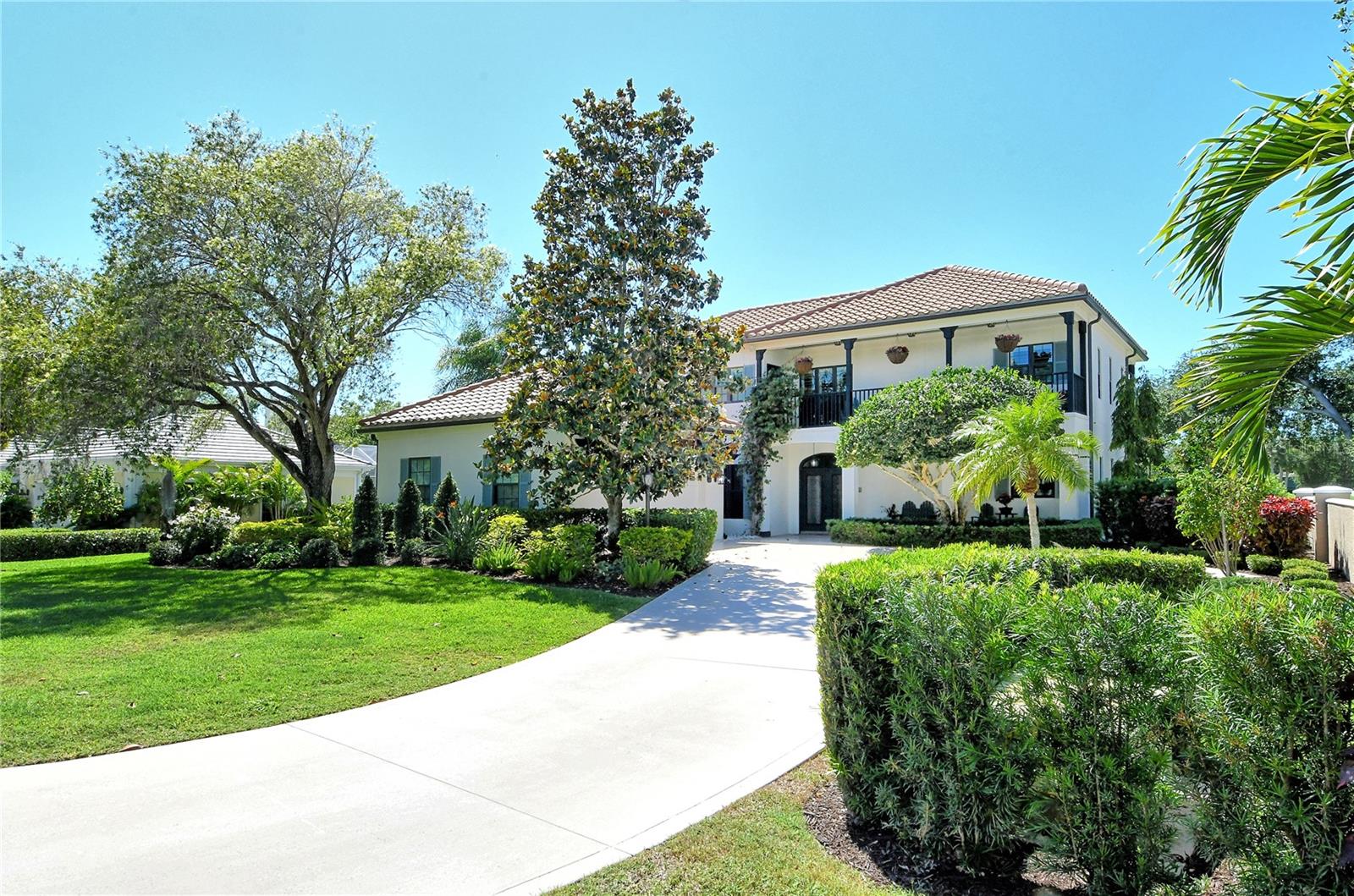281 Osprey Point Dr, Osprey, Florida
List Price: $1,400,000
MLS Number:
A4518419
- Status: Sold
- Sold Date: Mar 22, 2022
- Square Feet: 3355
- Bedrooms: 3
- Baths: 3
- Garage: 4
- City: OSPREY
- Zip Code: 34229
- Year Built: 1998
- HOA Fee: $2,100
- Payments Due: Semi-Annually
Misc Info
Subdivision: Oaks
Annual Taxes: $8,467
HOA Fee: $2,100
HOA Payments Due: Semi-Annually
Water View: Lake
Lot Size: 1/4 to less than 1/2
Request the MLS data sheet for this property
Sold Information
CDD: $1,400,000
Sold Price per Sqft: $ 417.29 / sqft
Home Features
Appliances: Built-In Oven, Dishwasher, Disposal, Dryer, Electric Water Heater, Microwave, Range, Refrigerator, Tankless Water Heater, Washer
Flooring: Ceramic Tile, Other, Wood
Fireplace: Gas, Family Room
Air Conditioning: Central Air, Humidity Control
Exterior: Hurricane Shutters, Irrigation System, Lighting, Outdoor Grill, Outdoor Kitchen, Sliding Doors, Sprinkler Metered, Storage
Garage Features: Circular Driveway, Driveway, Garage Door Opener
Room Dimensions
Schools
- Elementary: Laurel Nokomis Elementary
- High: Venice Senior High
- Map
- Street View



