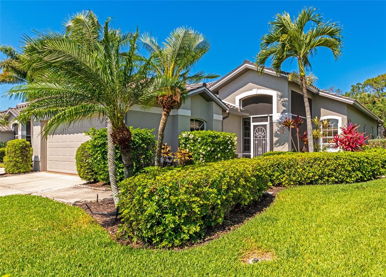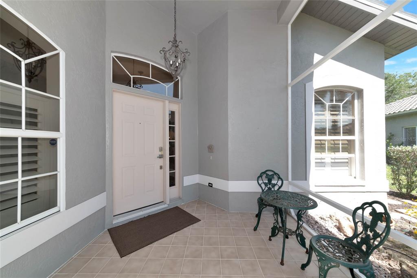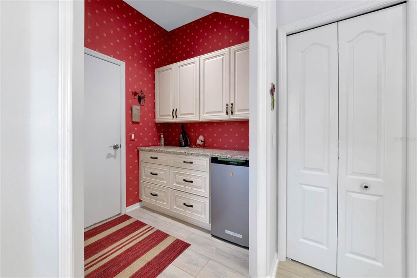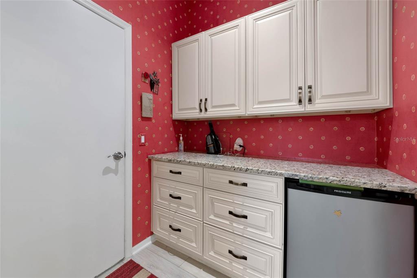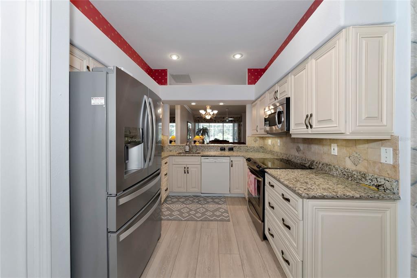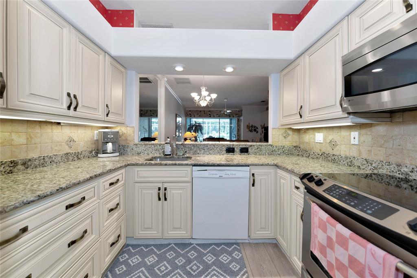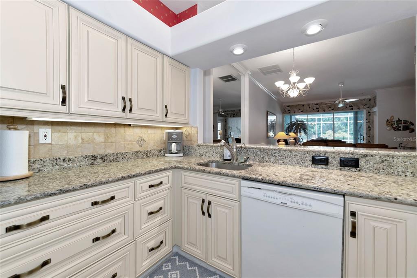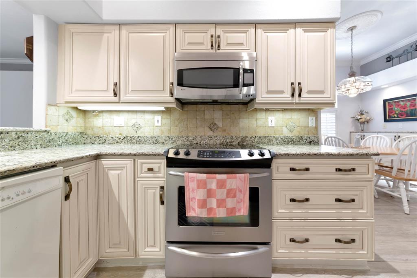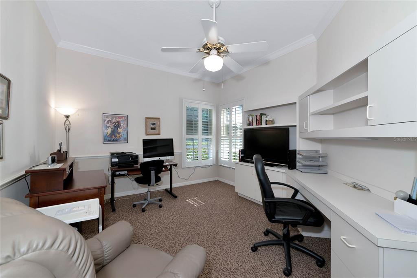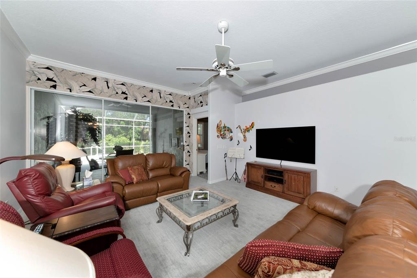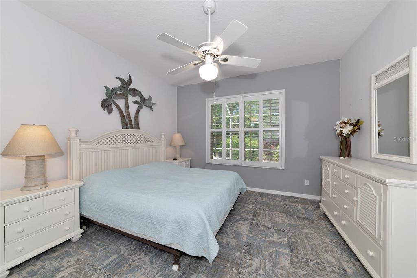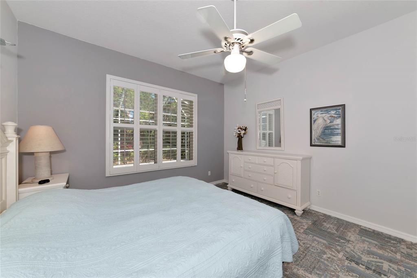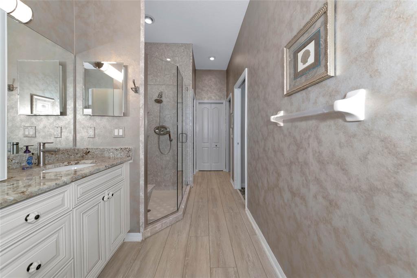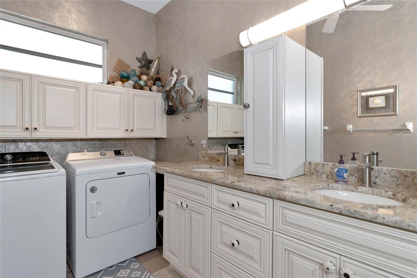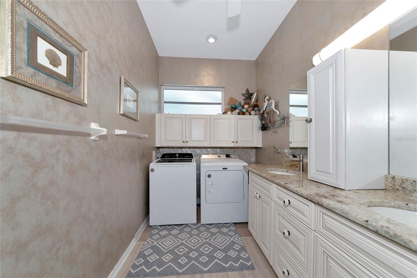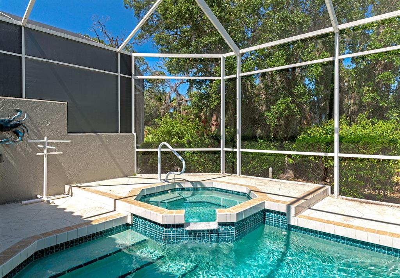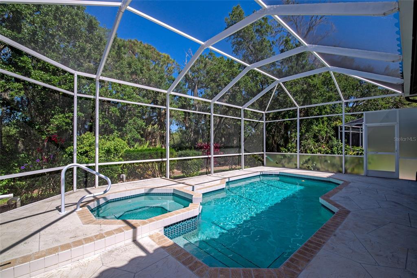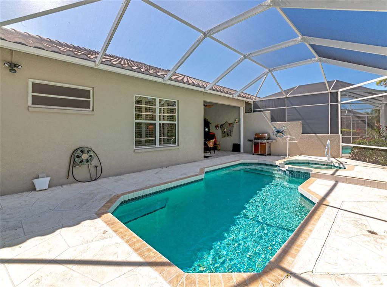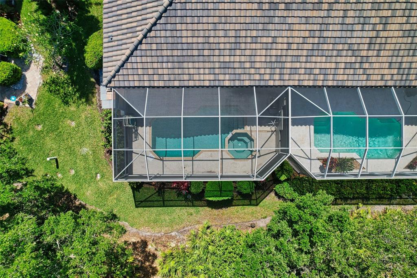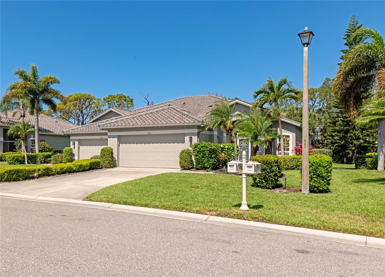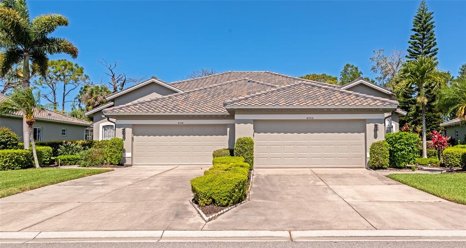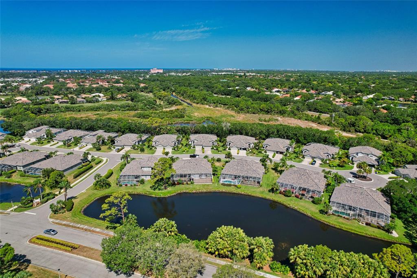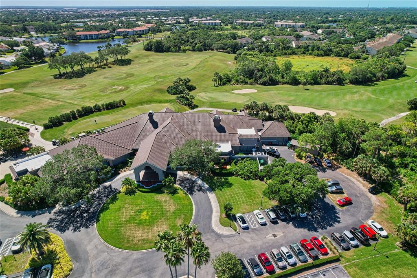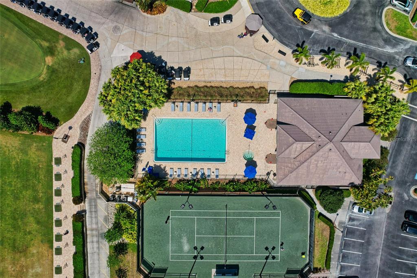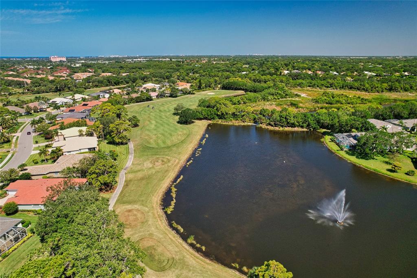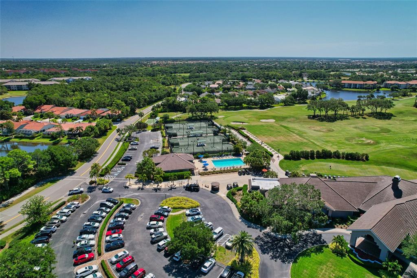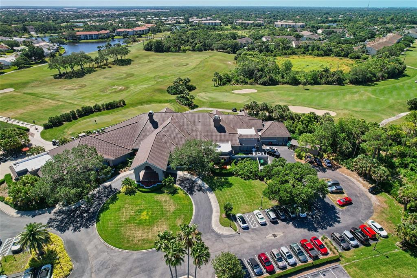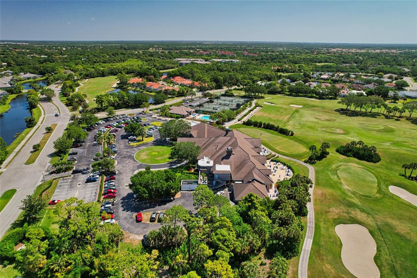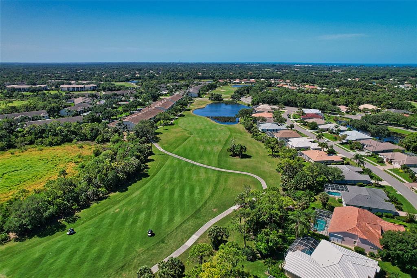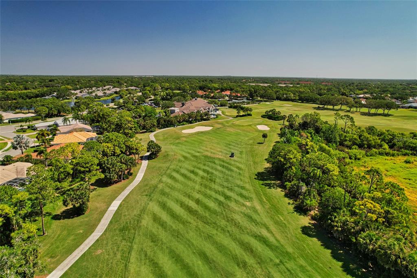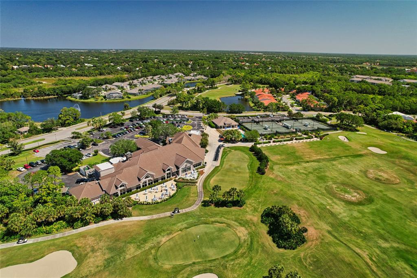8752 Pebble Creek Ln, Sarasota, Florida
List Price: $539,750
MLS Number:
A4532113
- Status: Sold
- Sold Date: Jun 15, 2022
- Square Feet: 1677
- Bedrooms: 2
- Baths: 2
- Garage: 2
- City: SARASOTA
- Zip Code: 34238
- Year Built: 1996
- HOA Fee: $5,956
- Payments Due: Annually
Misc Info
Subdivision: Stoneybrook Golf & Country Club
Annual Taxes: $3,193
HOA Fee: $5,956
HOA Payments Due: Annually
Lot Size: 0 to less than 1/4
Request the MLS data sheet for this property
Sold Information
CDD: $545,000
Sold Price per Sqft: $ 324.99 / sqft
Home Features
Appliances: Bar Fridge, Cooktop, Dishwasher, Disposal, Dryer, Electric Water Heater, Exhaust Fan, Microwave, Range Hood, Refrigerator, Washer
Flooring: Carpet, Ceramic Tile
Air Conditioning: Central Air, Humidity Control
Exterior: Hurricane Shutters, Irrigation System, Lighting, Rain Gutters, Sidewalk, Sliding Doors
Garage Features: Garage Door Opener, Off Street, Workshop in Garage
Pool Size: 10' x 20'
Room Dimensions
Schools
- Elementary: Laurel Nokomis Elementary
- High: Venice Senior High
- Map
- Street View
