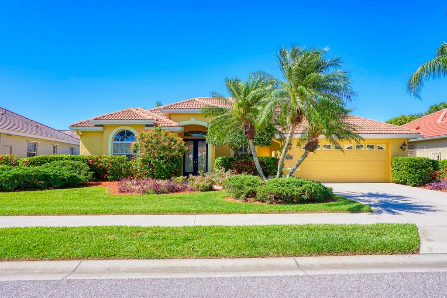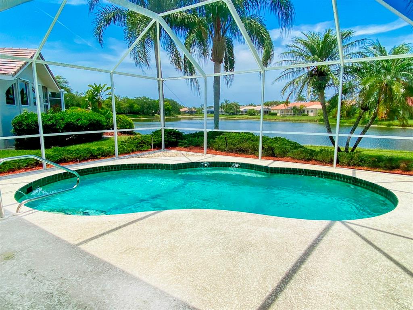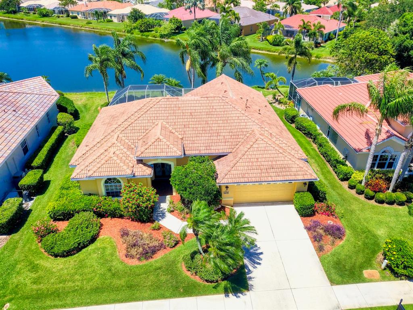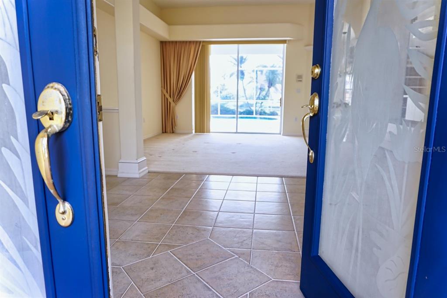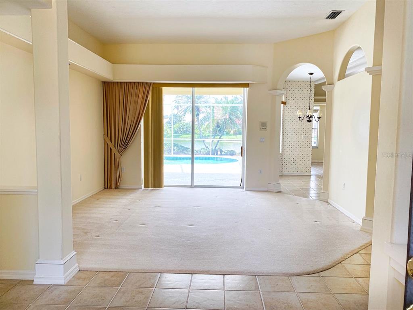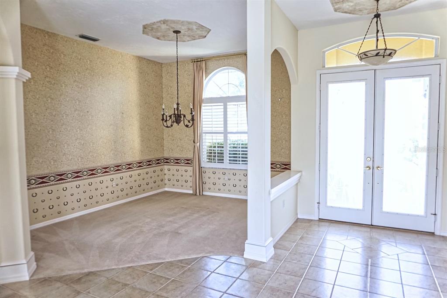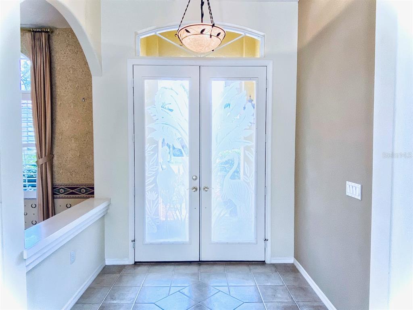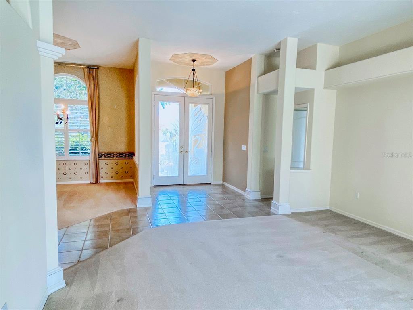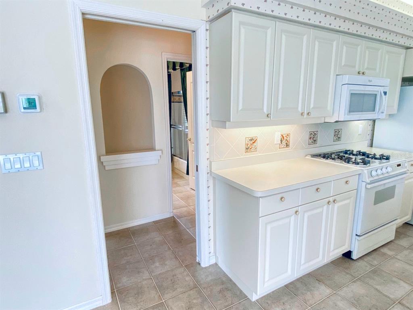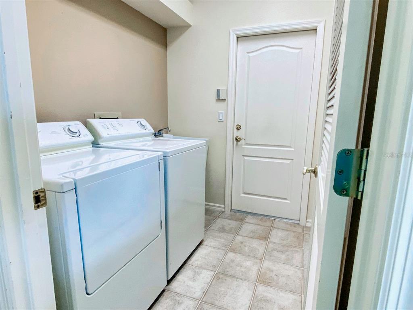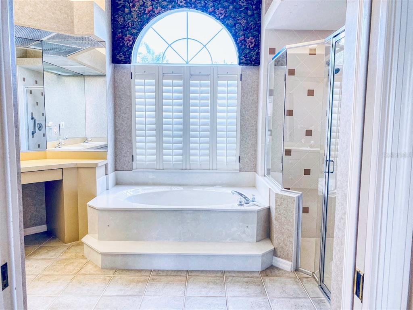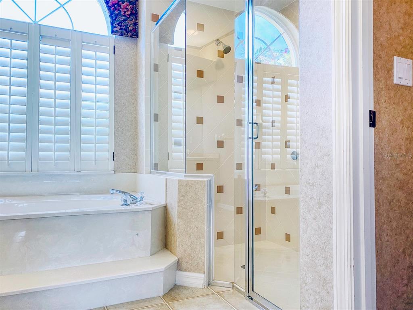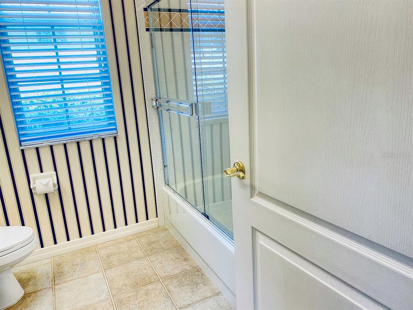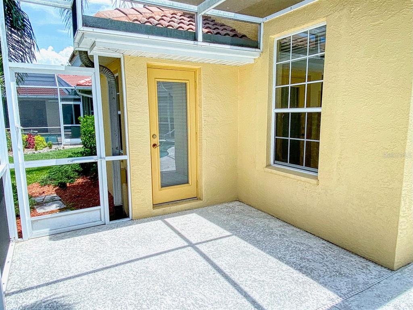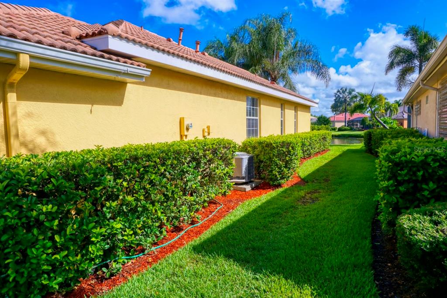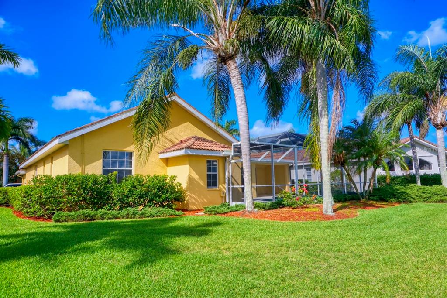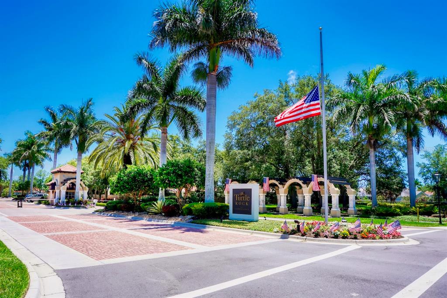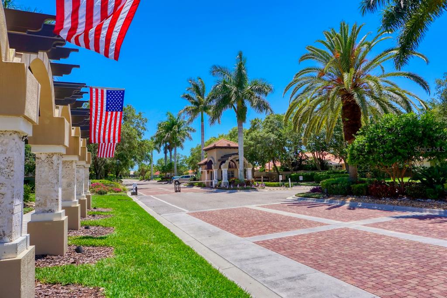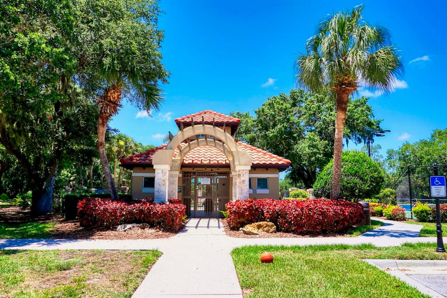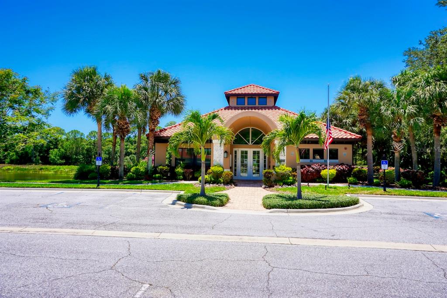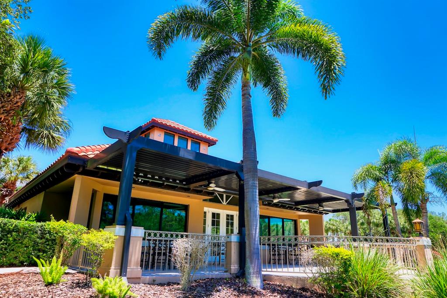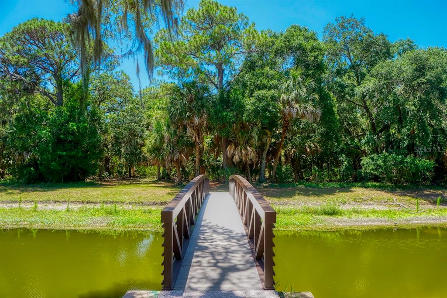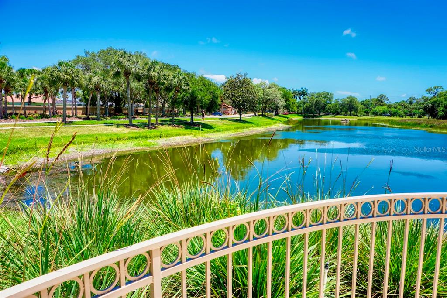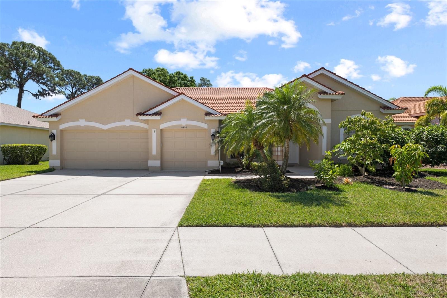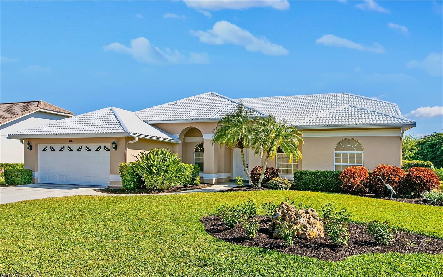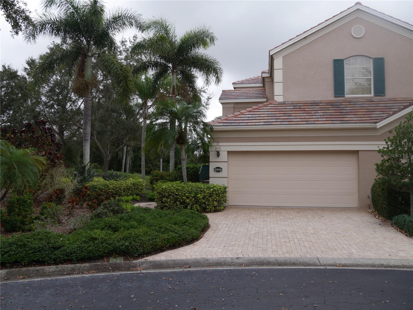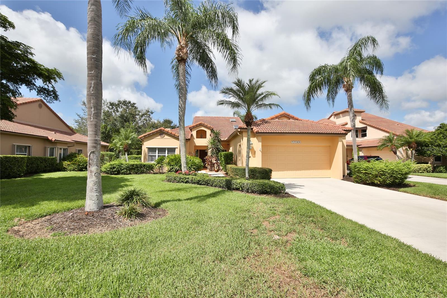7960 Meadow Rush Loop, Sarasota, Florida
List Price: $725,000
MLS Number:
A4537399
- Status: Sold
- Sold Date: Jul 19, 2022
- Square Feet: 2197
- Bedrooms: 3
- Baths: 2
- Half Baths: 1
- Garage: 2
- City: SARASOTA
- Zip Code: 34238
- Year Built: 1996
- HOA Fee: $480
- Payments Due: Quarterly
Misc Info
Subdivision: Turtle Rock
Annual Taxes: $3,800
HOA Fee: $480
HOA Payments Due: Quarterly
Water View: Pond
Lot Size: 0 to less than 1/4
Request the MLS data sheet for this property
Sold Information
CDD: $700,000
Sold Price per Sqft: $ 318.62 / sqft
Home Features
Appliances: Dishwasher, Disposal, Dryer, Electric Water Heater, Microwave, Range, Refrigerator, Washer
Flooring: Carpet, Ceramic Tile
Air Conditioning: Central Air
Exterior: Irrigation System, Sliding Doors
Garage Features: Driveway, Garage Door Opener
Room Dimensions
Schools
- Elementary: Ashton Elementary
- High: Riverview High
- Map
- Street View
