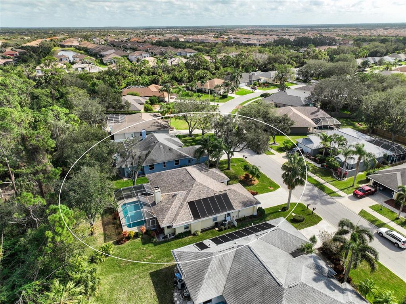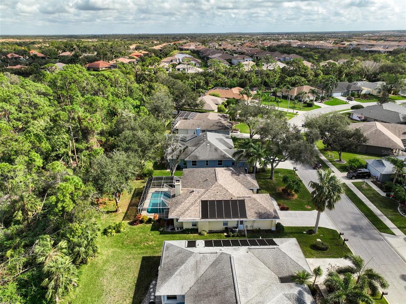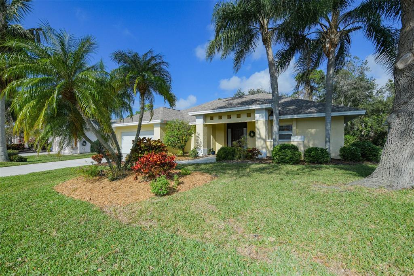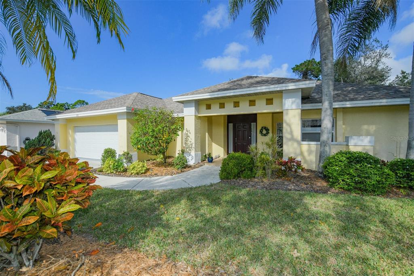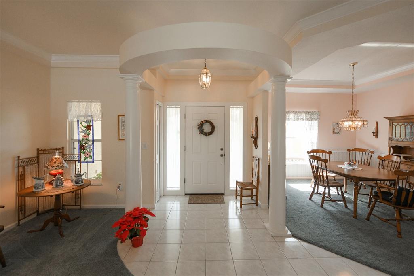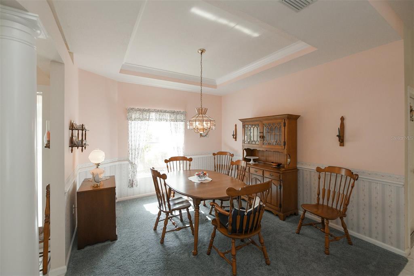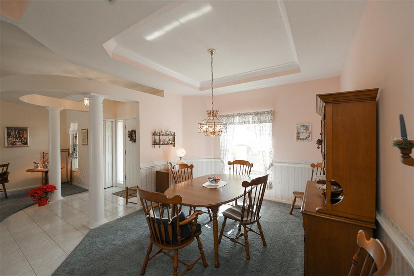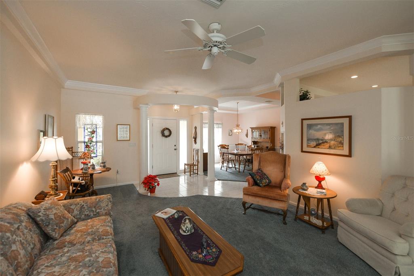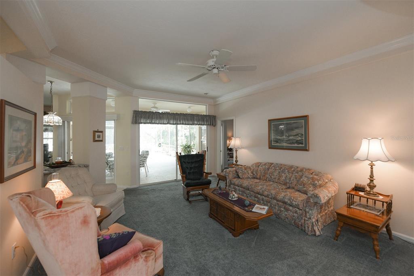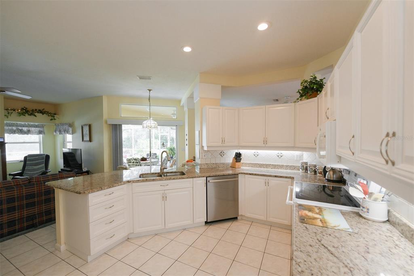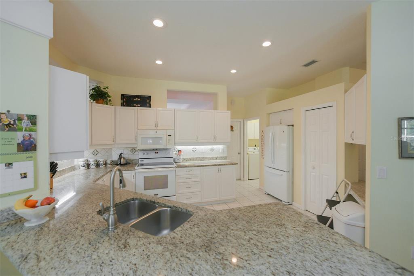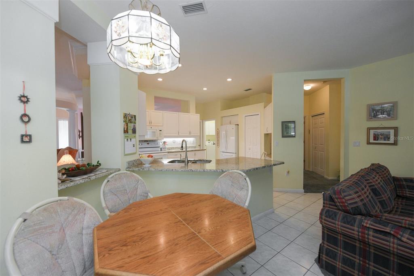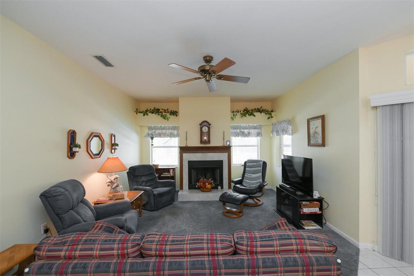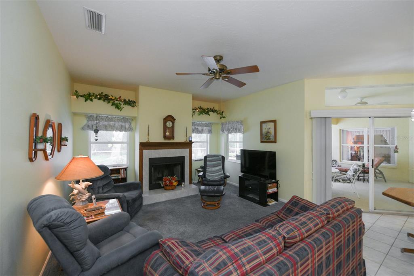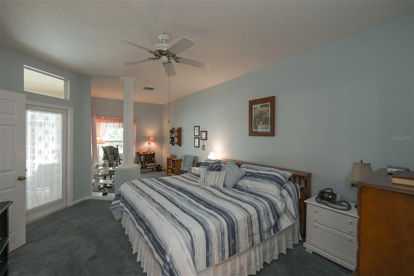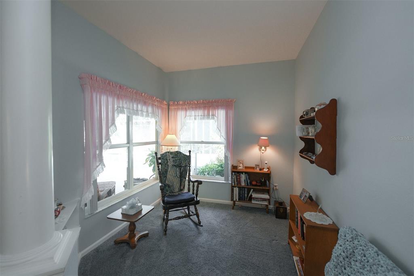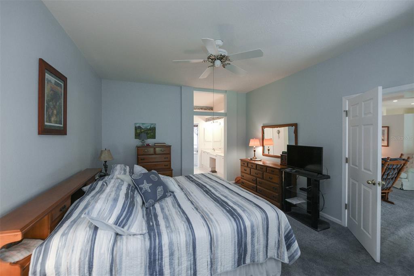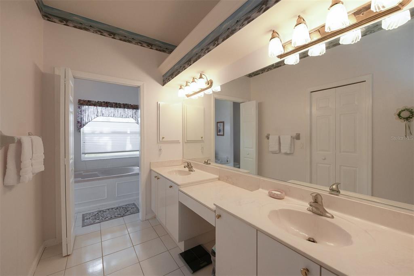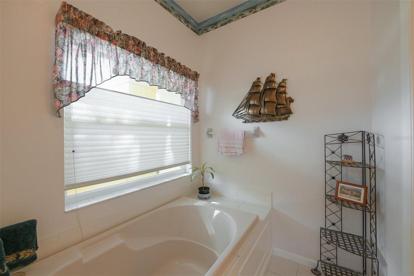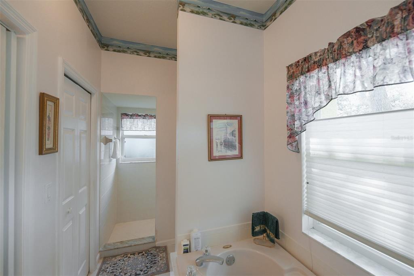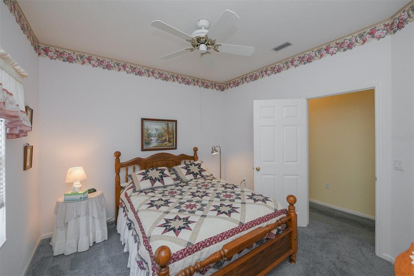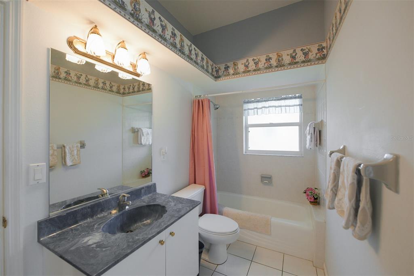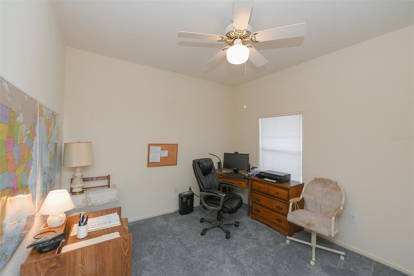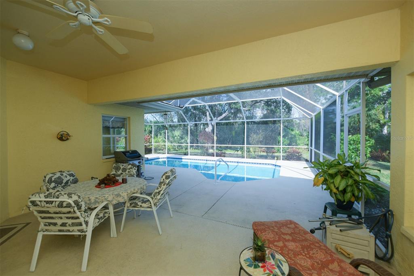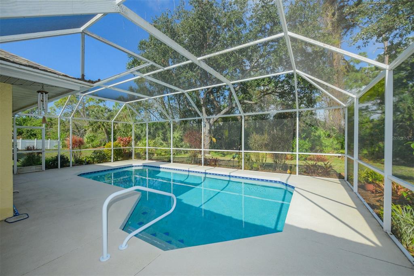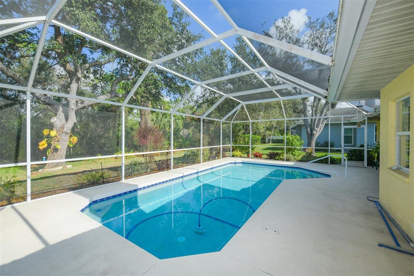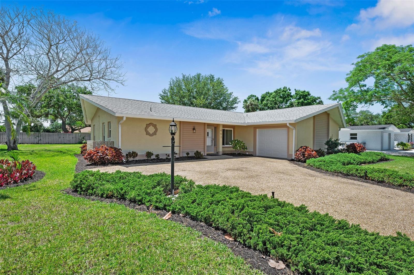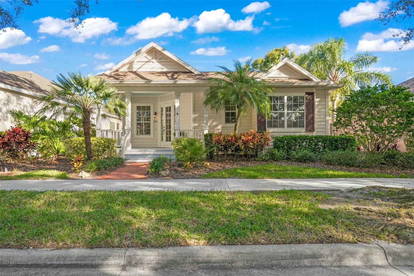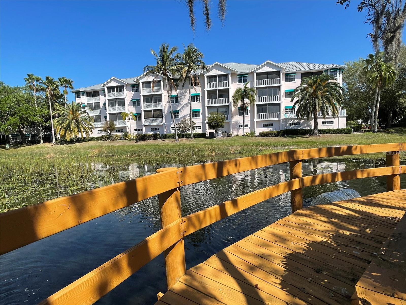603 Pine Ranch East Rd, Osprey, Florida
List Price: $550,000
MLS Number:
A4556291
- Status: Sold
- Sold Date: Mar 17, 2023
- Square Feet: 2225
- Bedrooms: 3
- Baths: 2
- Garage: 2
- City: OSPREY
- Zip Code: 34229
- Year Built: 1994
- HOA Fee: $250
- Payments Due: Annually
Misc Info
Subdivision: Bay Oaks Estates
Annual Taxes: $2,797
HOA Fee: $250
HOA Payments Due: Annually
Lot Size: 0 to less than 1/4
Request the MLS data sheet for this property
Sold Information
CDD: $535,000
Sold Price per Sqft: $ 240.45 / sqft
Home Features
Appliances: Dishwasher, Disposal, Dryer, Electric Water Heater, Microwave, Range, Refrigerator, Washer
Flooring: Carpet, Ceramic Tile
Fireplace: Family Room, Wood Burning
Air Conditioning: Central Air
Exterior: Irrigation System, Private Mailbox, Sliding Doors, Sprinkler Metered
Garage Features: Driveway, Garage Door Opener
Room Dimensions
Schools
- Elementary: Laurel Nokomis Elementary
- High: Venice Senior High
- Map
- Street View
