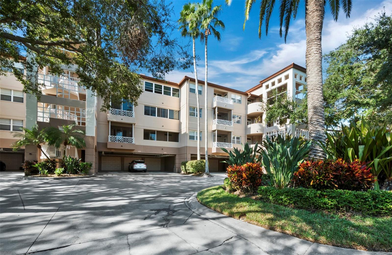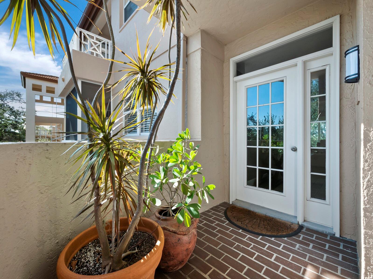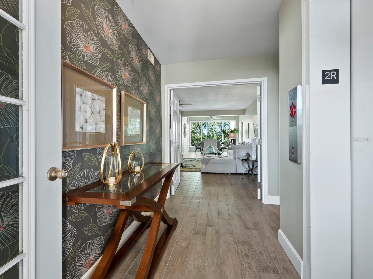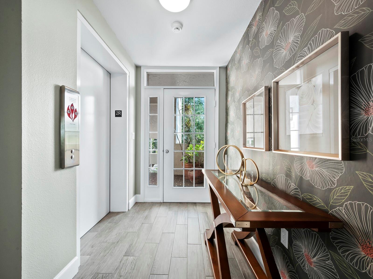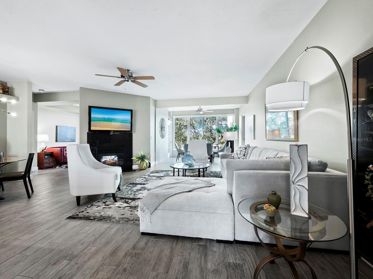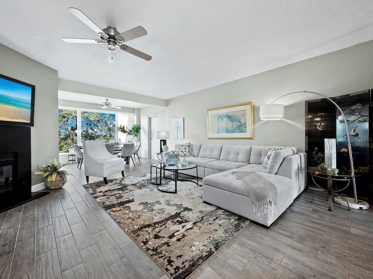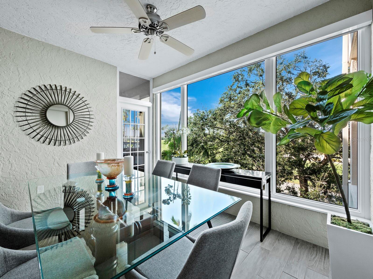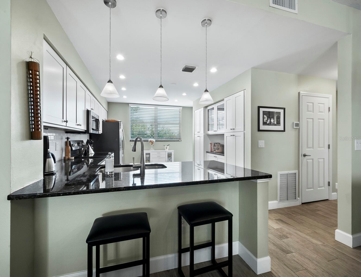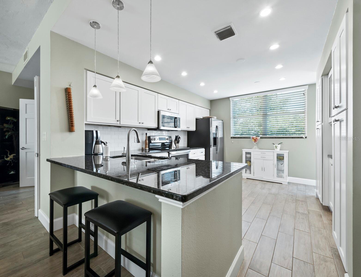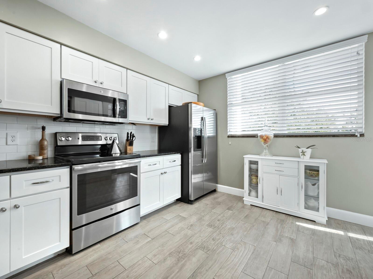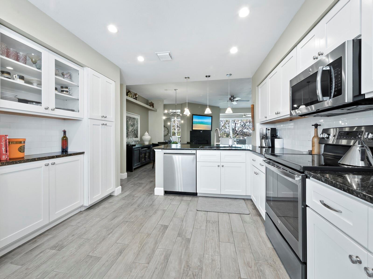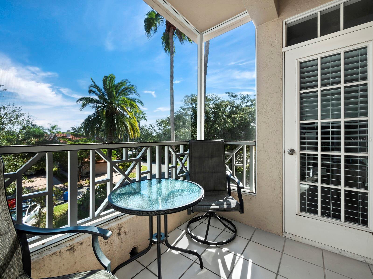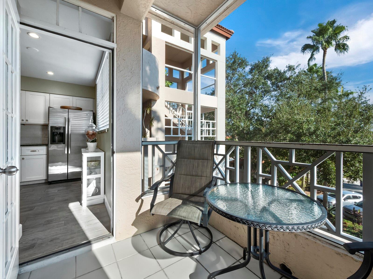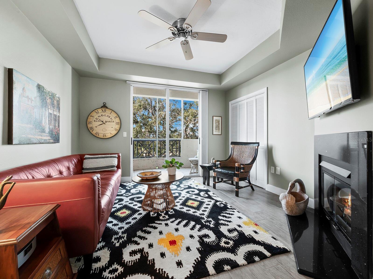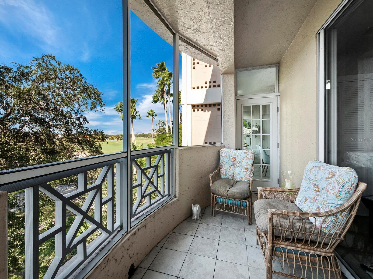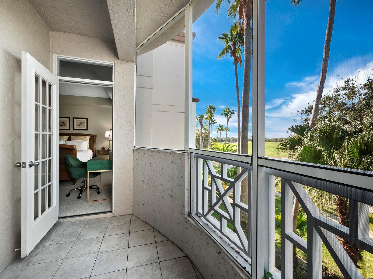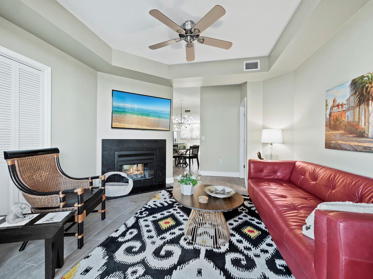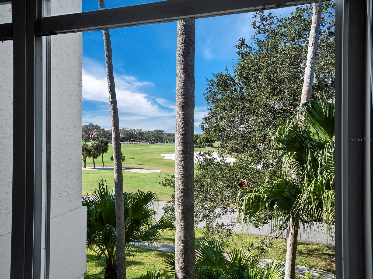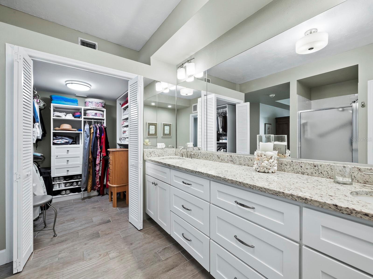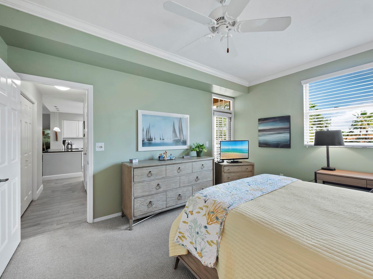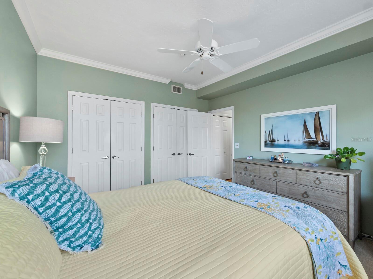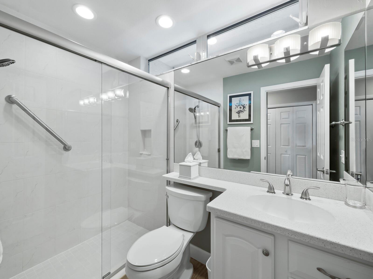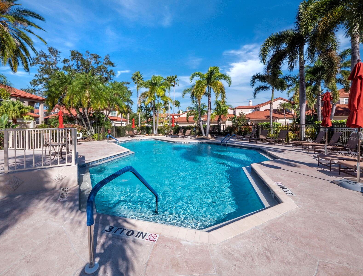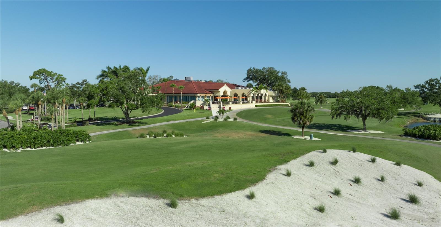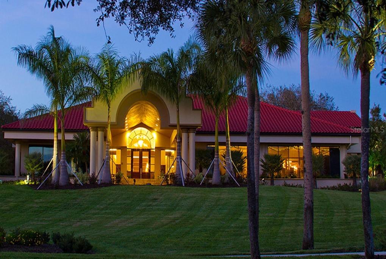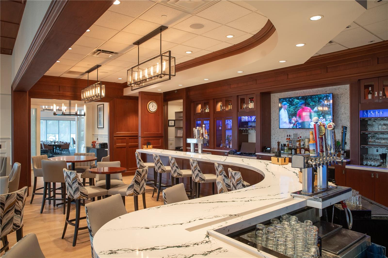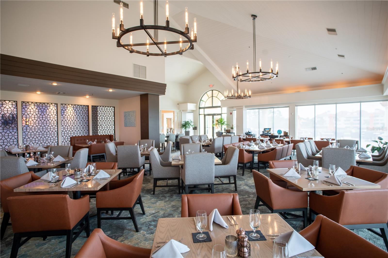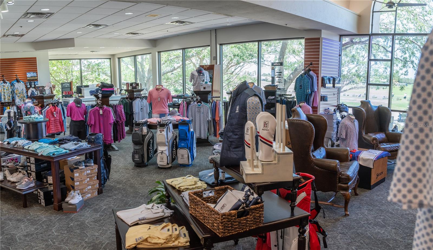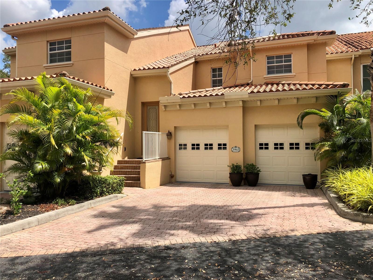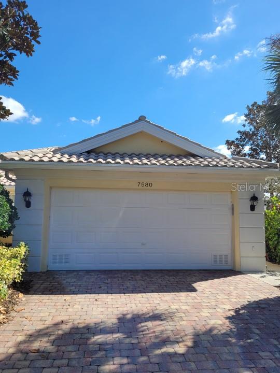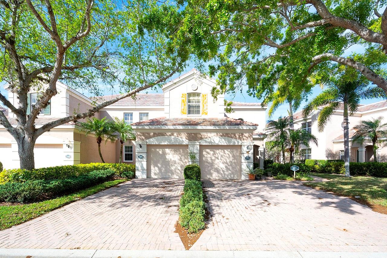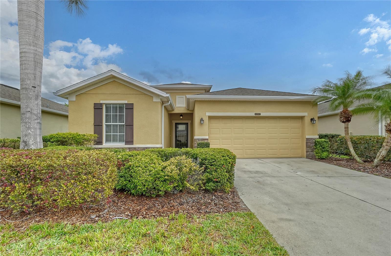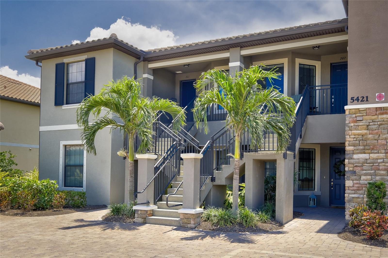7336 Regina Royale #73, Sarasota, Florida
List Price: $489,000
MLS Number:
A4588387
- Status: Sold
- Sold Date: Jan 22, 2024
- Square Feet: 1648
- Bedrooms: 2
- Baths: 2
- Garage: 1
- City: SARASOTA
- Zip Code: 34238
- Year Built: 1990
- HOA Fee: $2,375
- Payments Due: Quarterly
Step inside through your private elevator entrance, ensuring both convenience and privacy. The generous and open floor plan featuring 2 bedrooms, 2 bathrooms, and a den is designed with your comfort and sophistication in mind.A modern and spacious kitchen inspires culinary creativity and is the perfect spot for gatherings and entertaining.The seamless transition between the den and living room, thoughtfully separated by a wood-burning fireplace, adds a touch of warm elegance to the living space - perfect for relaxation after a long day.
The master bedroom, a true sanctuary, opens to a back patio overlooking the picturesque golf course. The spacious en-suite master bath promises relaxation and rejuvenation. The master bedroom and dining room provide captivating views of the lush golf course, setting a stunning and serene backdrop for your daily life. The large second bedroom offers direct access to the front patio, creating a tranquil retreat for your guests or family.
Parking is made easy with a one-car garage and a covered parking spot. A dedicated storage room adds to your convenience.The heated community pool and spa are only a few steps away from your elevator. This truly remarkable property is situated in a community that embraces the TPC lifestyle. The TPC Prestancia Club offers more than just golf; it includes a restaurant, numerous clubs, culinary events, and social gatherings for a vibrant lifestyle.
In summary, this 2-bedroom, 2-bathroom unit with private elevator access, spacious living areas, and captivating golf course views is a rare gem in Prestancia. Immerse yourself in the TPC lifestyle where elegance and relaxation come together seamlessly. This is your perfect opportunity to make this stunning property your own and experience the true essence of Sarasota living.
Misc Info
Subdivision: Prestancia
Annual Taxes: $3,118
HOA Fee: $2,375
HOA Payments Due: Quarterly
Lot Size: Non-Applicable
Request the MLS data sheet for this property
Sold Information
CDD: $467,500
Sold Price per Sqft: $ 283.68 / sqft
Home Features
Appliances: Dishwasher, Disposal, Dryer, Electric Water Heater, Microwave, Range, Refrigerator, Washer
Flooring: Carpet, Tile
Air Conditioning: Central Air
Exterior: Balcony, Storage
Room Dimensions
Schools
- Elementary: Gulf Gate Elementary
- High: Riverview High
- Map
- Street View
