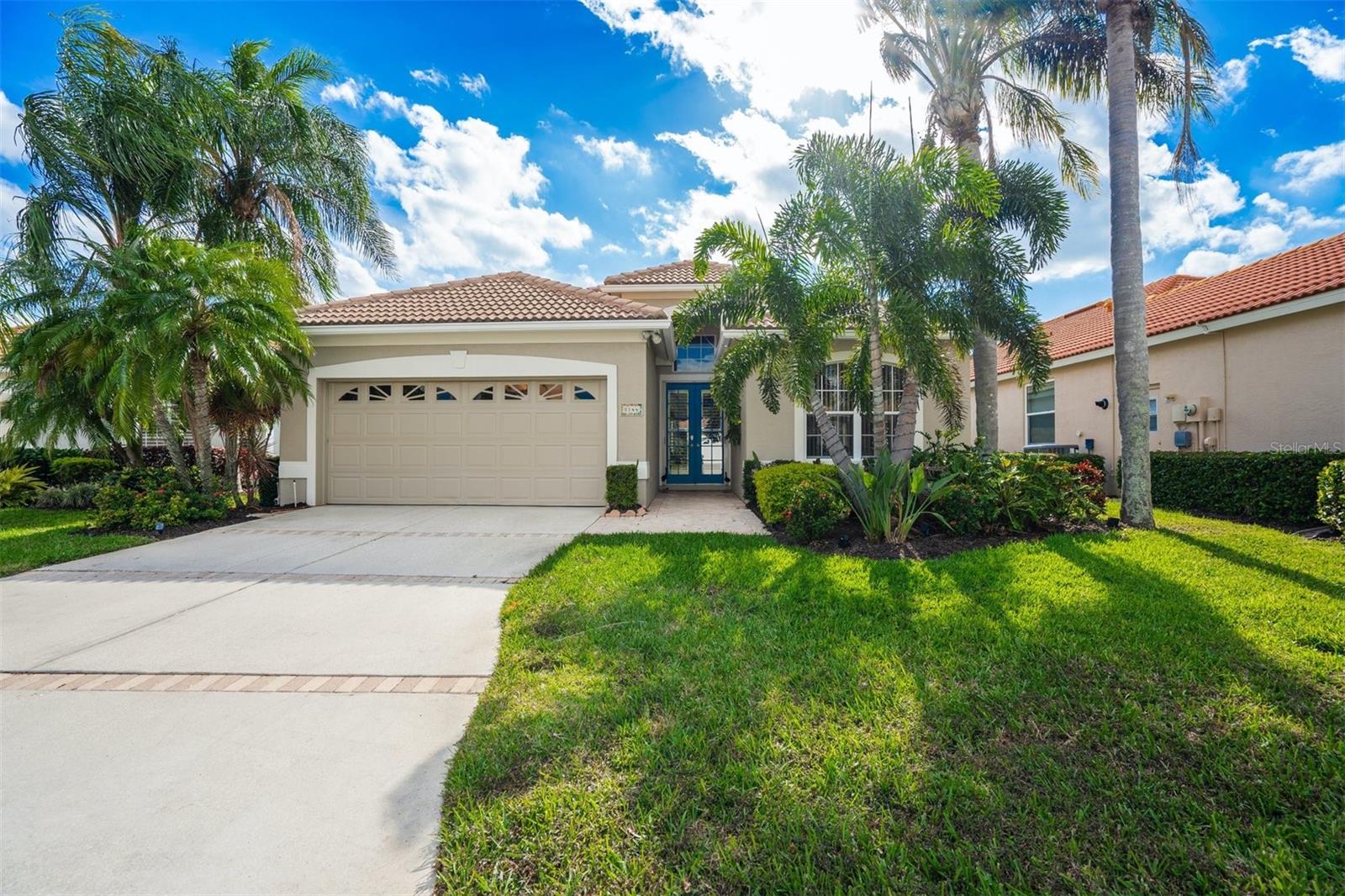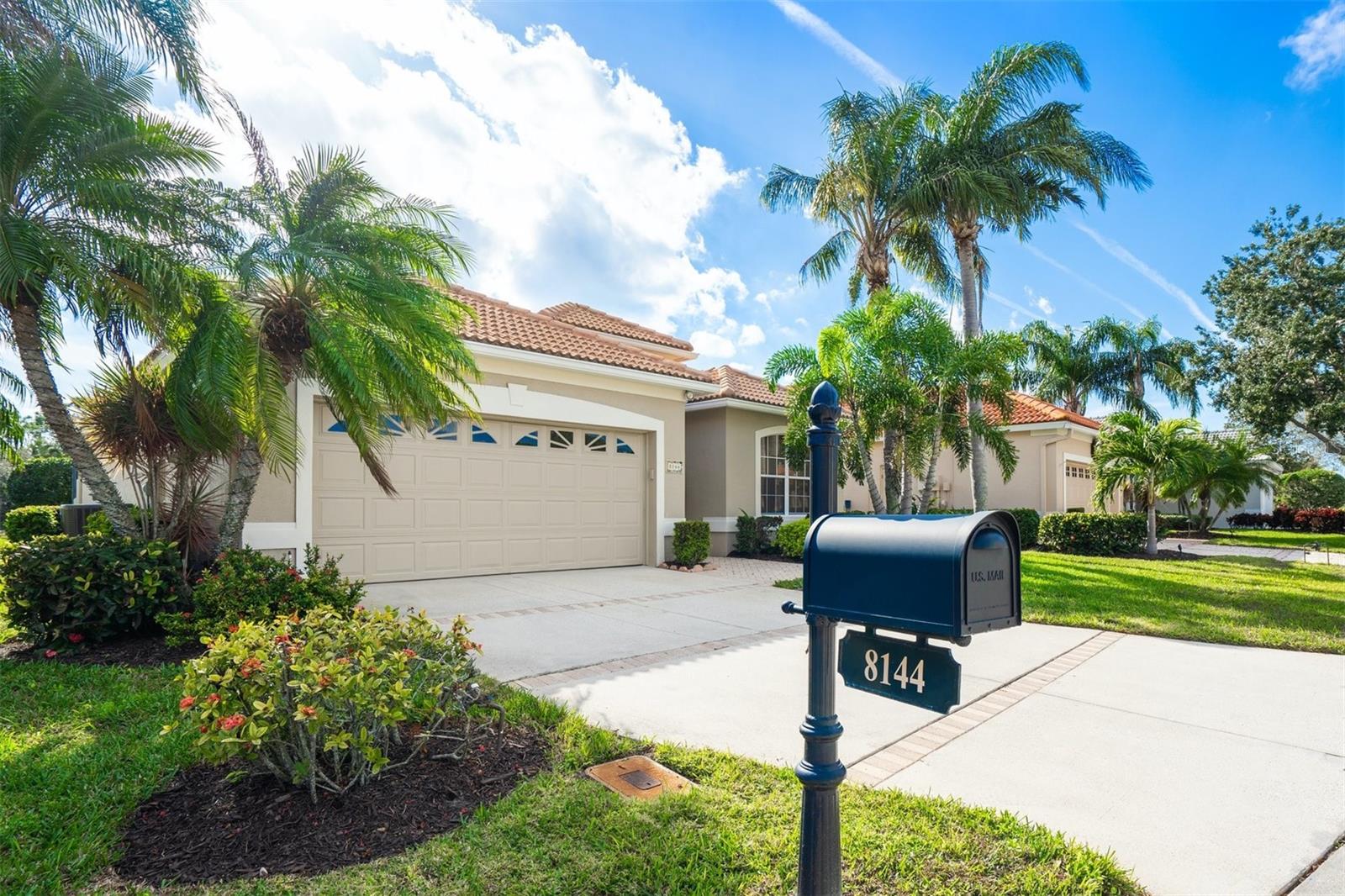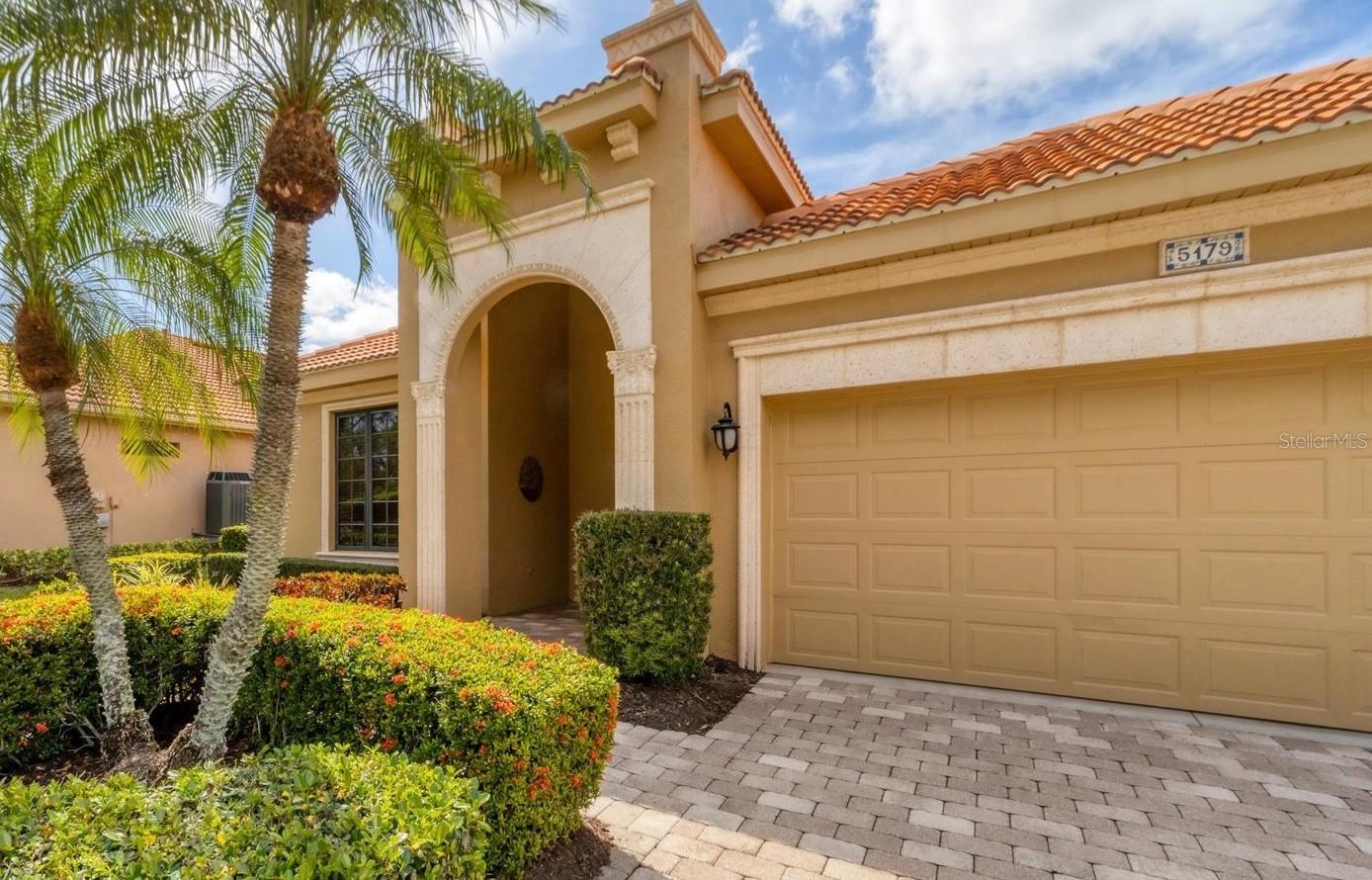8144 Nice Way, Sarasota, Florida
List Price: $739,000
MLS Number:
A4594631
- Status: Sold
- Sold Date: Mar 15, 2024
- Square Feet: 1984
- Bedrooms: 3
- Baths: 2
- Garage: 2
- City: SARASOTA
- Zip Code: 34238
- Year Built: 1997
- HOA Fee: $710
- Payments Due: Quarterly
Misc Info
Subdivision: Turtle Rock Prcl G
Annual Taxes: $5,674
HOA Fee: $710
HOA Payments Due: Quarterly
Water Front: Lake, Pond
Water View: Lake, Pond
Lot Size: 0 to less than 1/4
Request the MLS data sheet for this property
Sold Information
CDD: $730,000
Sold Price per Sqft: $ 367.94 / sqft
Home Features
Appliances: Dishwasher, Disposal, Dryer, Electric Water Heater, Microwave, Range, Refrigerator, Washer
Flooring: Hardwood, Tile
Air Conditioning: Central Air
Exterior: Garden, Irrigation System, Lighting, Private Mailbox, Sidewalk, Sliding Doors
Garage Features: Driveway, Garage Door Opener
Room Dimensions
Schools
- Elementary: Ashton Elementary
- High: Riverview High
- Map
- Street View



































