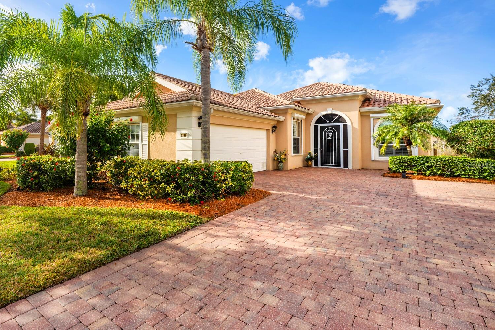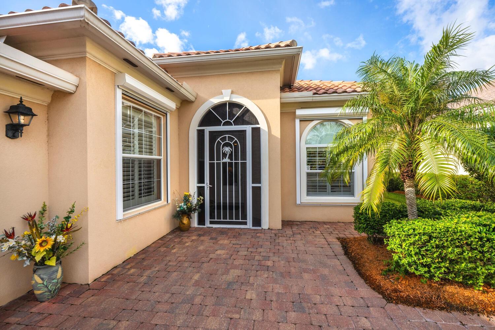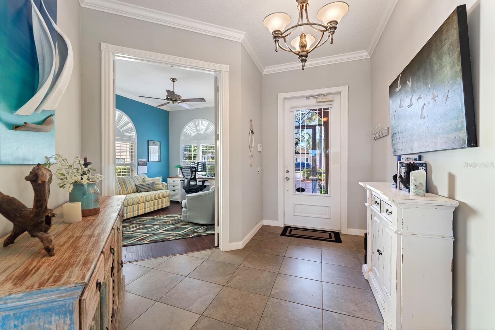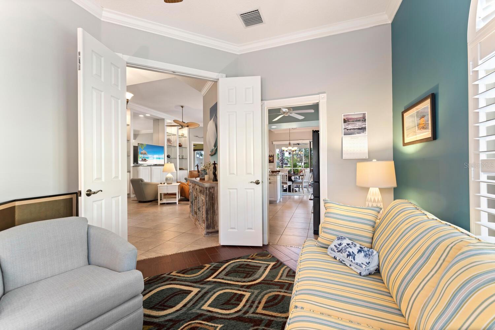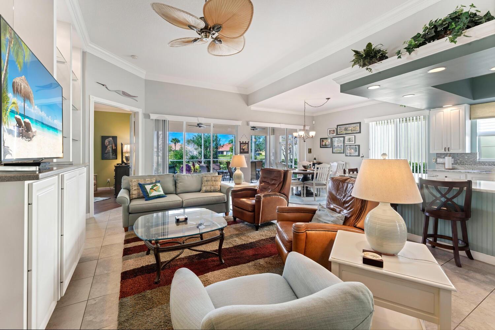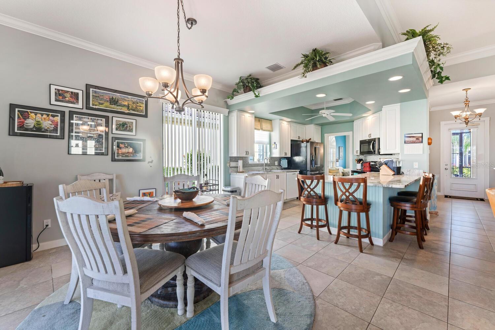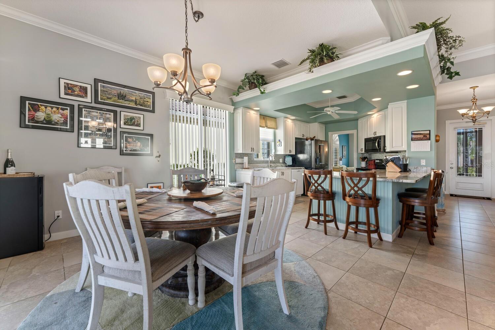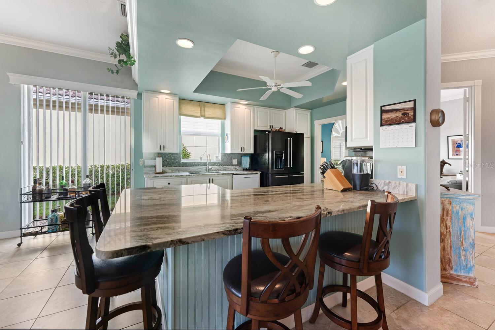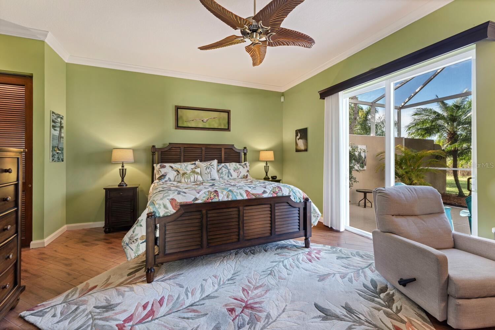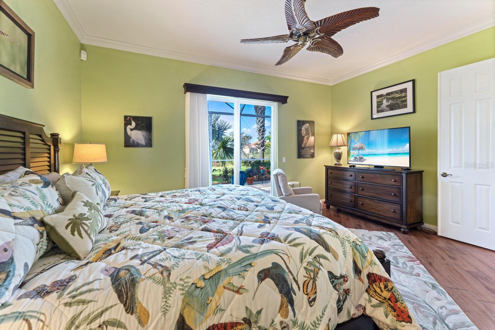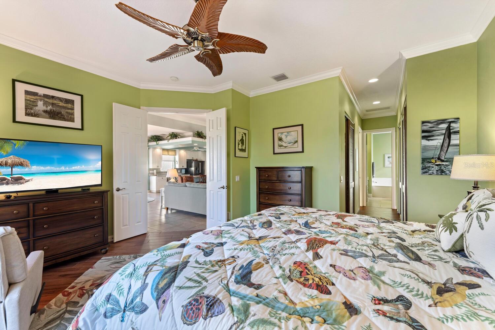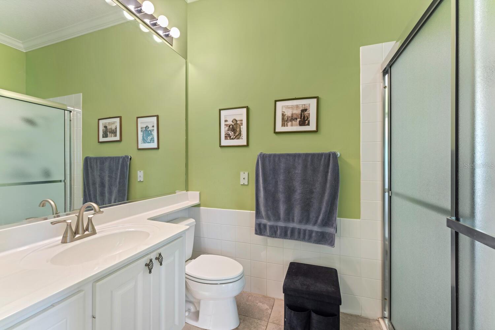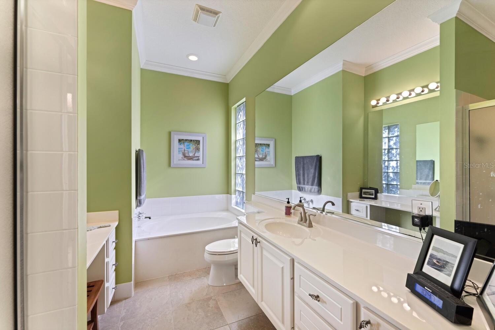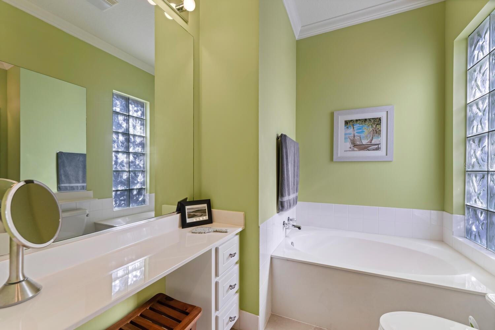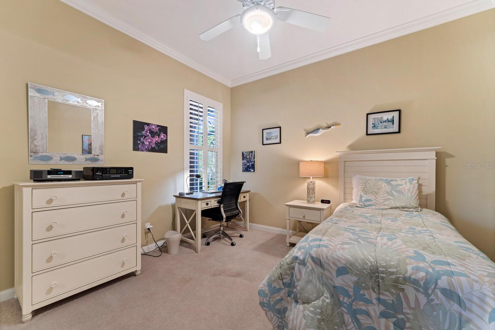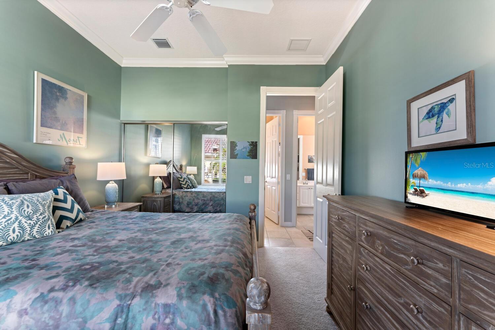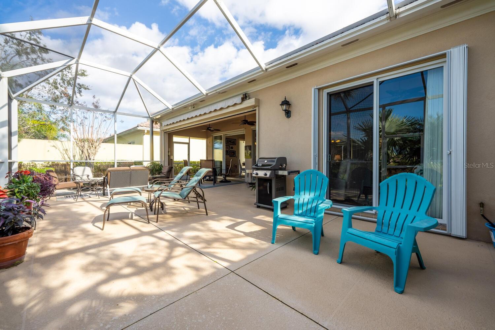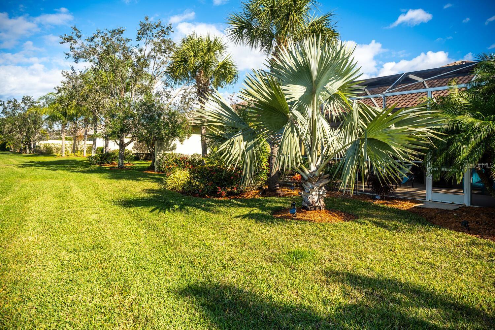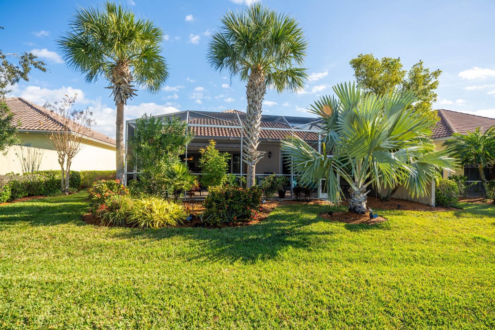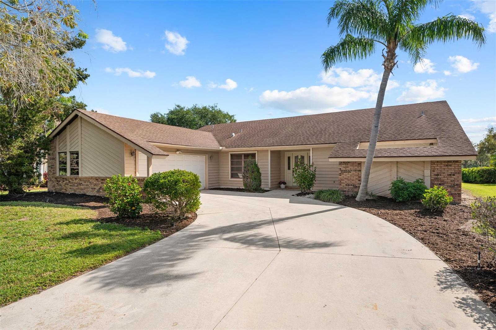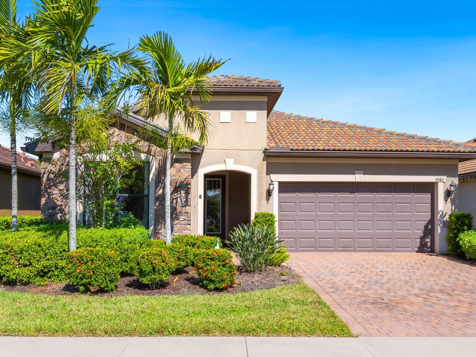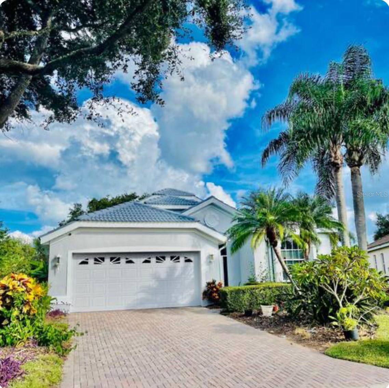5838 Benevento Dr, Sarasota, Florida
List Price: $650,000
MLS Number:
A4594908
- Status: Sold
- Sold Date: Apr 04, 2024
- Square Feet: 2008
- Bedrooms: 3
- Baths: 2
- Garage: 2
- City: SARASOTA
- Zip Code: 34238
- Year Built: 2006
- HOA Fee: $1,180
- Payments Due: Quarterly
Misc Info
Subdivision: Isles Of Sarasota
Annual Taxes: $4,233
HOA Fee: $1,180
HOA Payments Due: Quarterly
Lot Size: 0 to less than 1/4
Request the MLS data sheet for this property
Sold Information
CDD: $640,000
Sold Price per Sqft: $ 318.73 / sqft
Home Features
Appliances: Dishwasher, Disposal, Dryer, Electric Water Heater, Freezer, Microwave, Range, Range Hood, Refrigerator, Washer, Wine Refrigerator
Flooring: Carpet, Ceramic Tile, Luxury Vinyl
Air Conditioning: Central Air
Exterior: Awning(s), Hurricane Shutters, Rain Gutters
Garage Features: Driveway, Garage Door Opener
Room Dimensions
Schools
- Elementary: Laurel Nokomis Elementary
- High: Venice Senior High
- Map
- Street View
