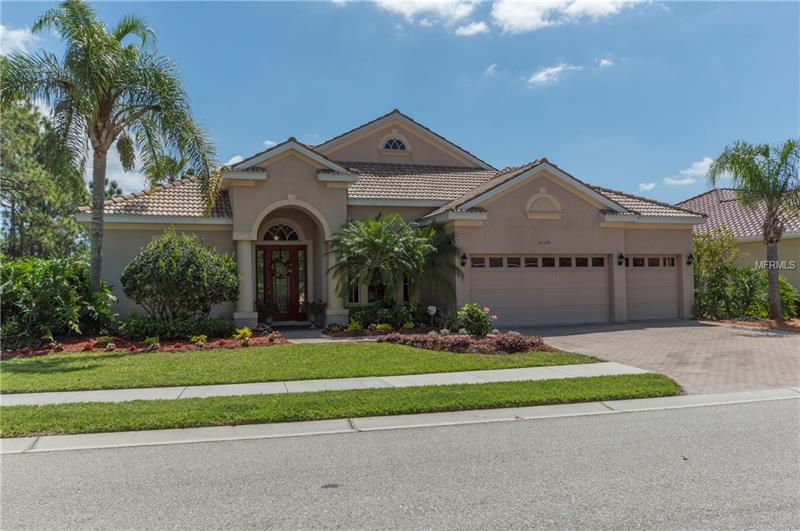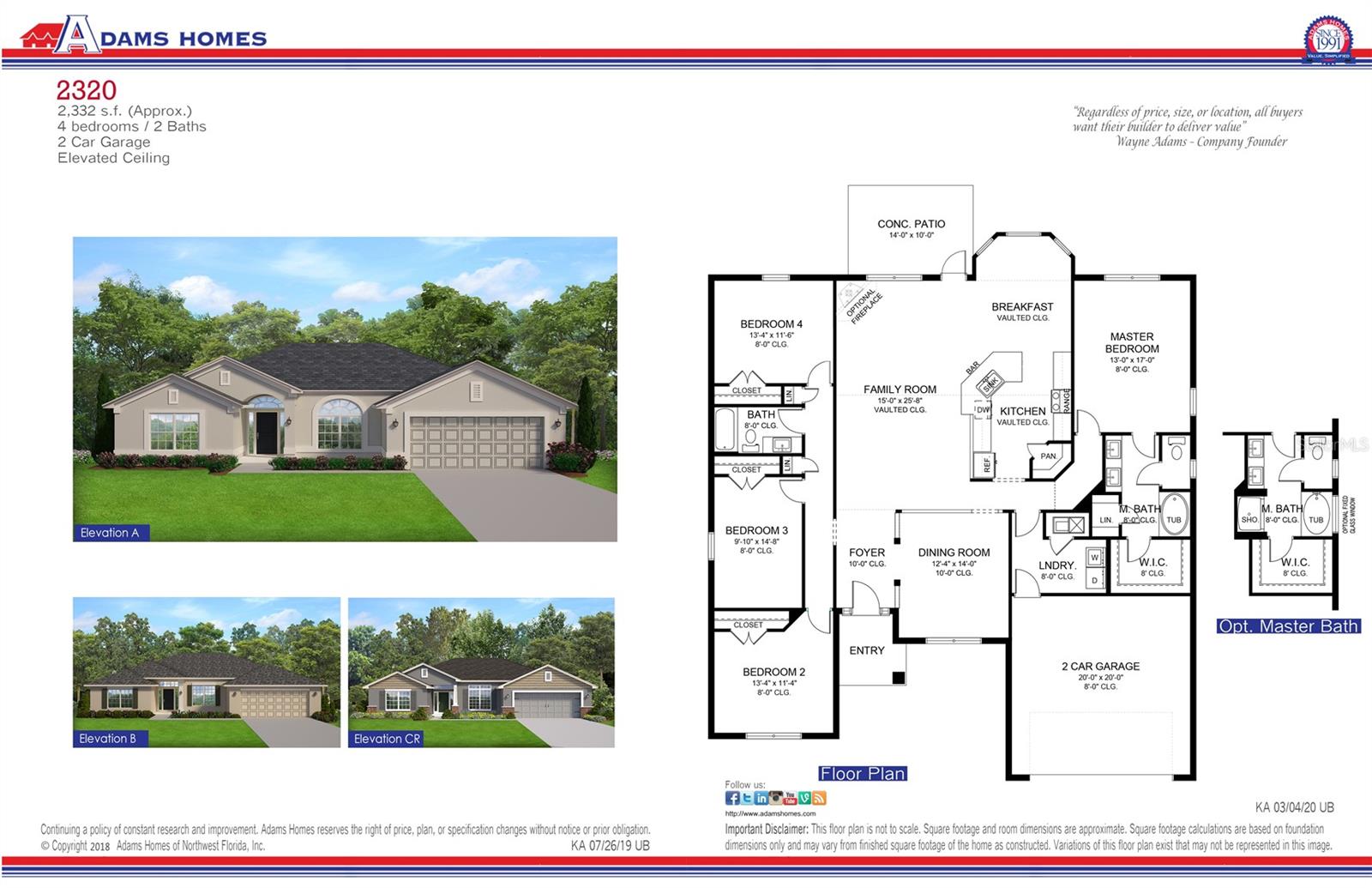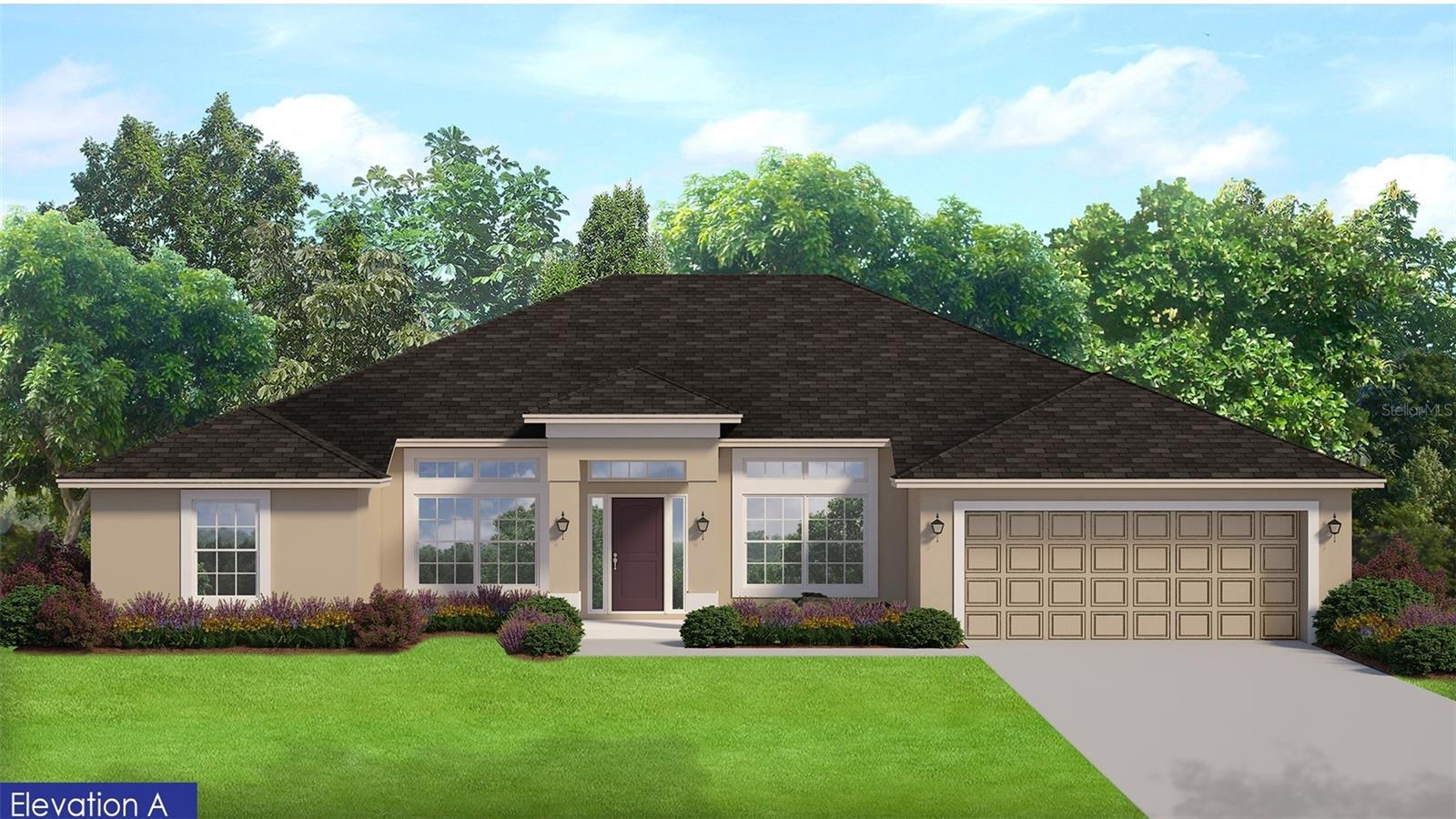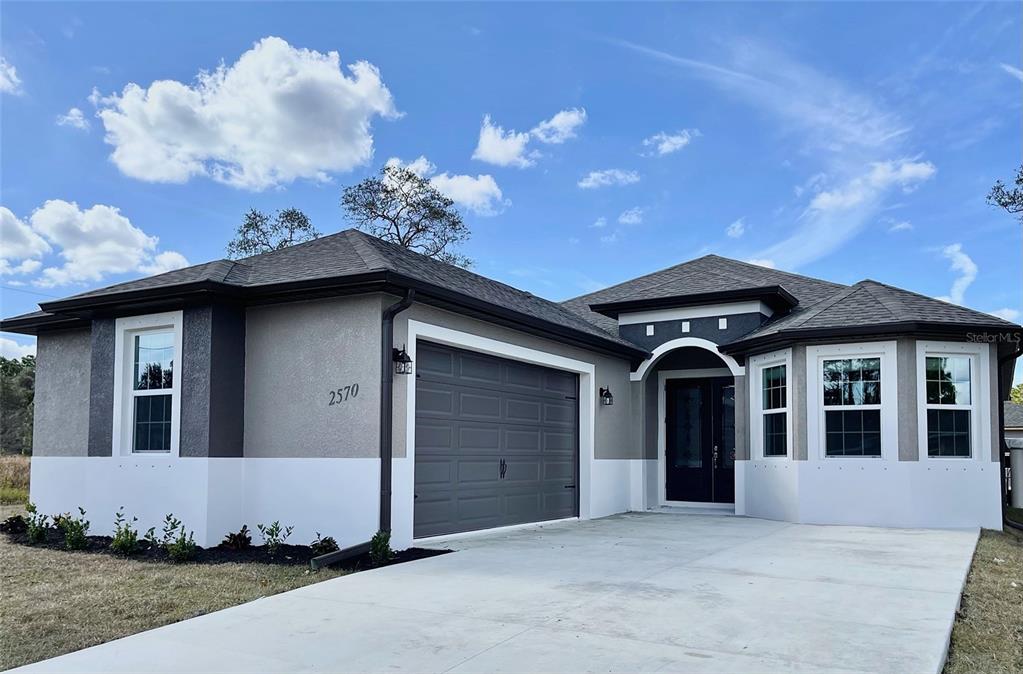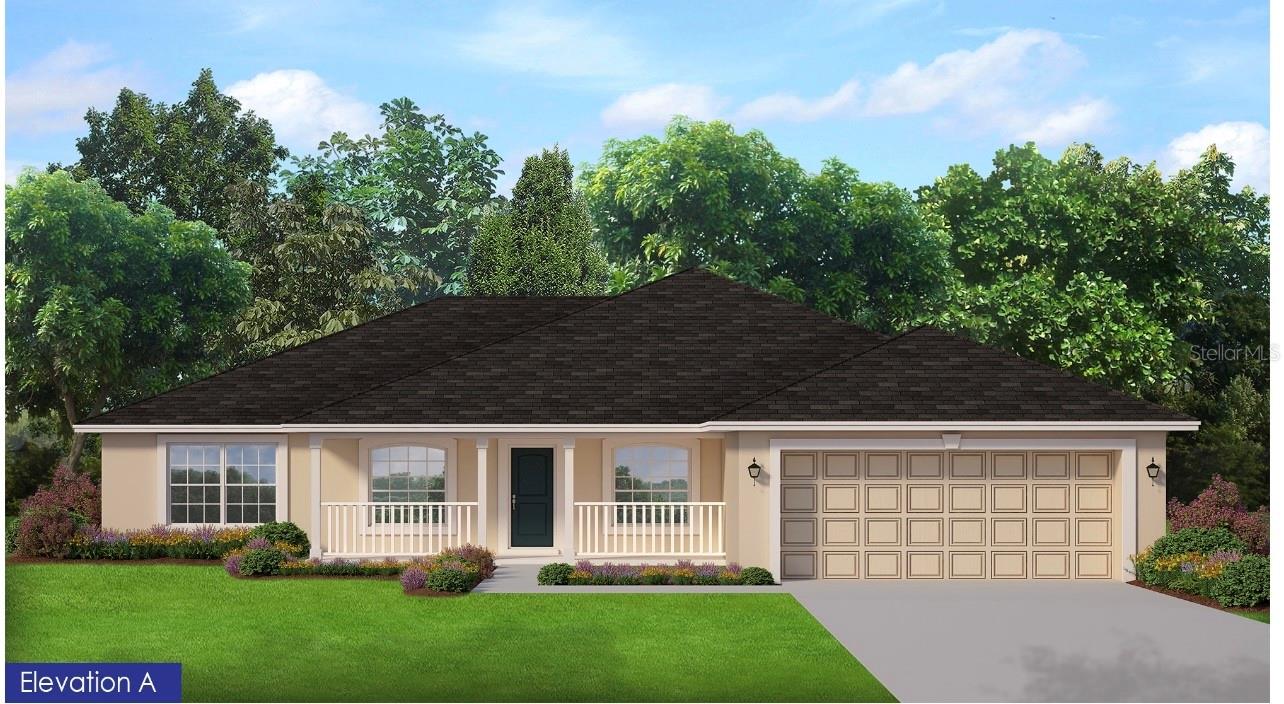5359 Royal Poinciana Way, North Port, Florida
List Price: $389,500
MLS Number:
C7250761
- Status: Sold
- Sold Date: Oct 31, 2018
- DOM: 165 days
- Square Feet: 2631
- Price / sqft: $152
- Bedrooms: 4
- Baths: 3
- Pool: Private
- Garage: 3
- City: NORTH PORT
- Zip Code: 34291
- Year Built: 2006
- HOA Fee: $1,041
- Payments Due: Quarterly
Misc Info
Subdivision: Heron Creek
Annual Taxes: $4,710
HOA Fee: $1,041
HOA Payments Due: Quarterly
Lot Size: 1/4 Acre to 21779 Sq. Ft.
Request the MLS data sheet for this property
Sold Information
CDD: $380,000
Sold Price per Sqft: $ 144.43 / sqft
Home Features
Interior: Breakfast Room Separate, Living Room/Dining Room Combo, Master Bedroom Downstairs, Split Bedroom
Kitchen: Breakfast Bar, Closet Pantry
Appliances: Built-In Oven, Convection Oven, Dishwasher, Disposal, Gas Water Heater, Refrigerator
Flooring: Carpet, Porcelain Tile, Wood
Master Bath Features: Dual Sinks, Garden Bath, Tub with Separate Shower Stall
Air Conditioning: Central Air
Exterior: Hurricane Shutters, Irrigation System, Outdoor Grill, Sliding Doors
Garage Features: Garage Door Opener, Golf Cart Parking, Oversized
Pool Size: 12 x 24
Room Dimensions
Schools
- Elementary: Glenallen Elementary
- Middle: Heron Creek Middle
- High: North Port High
- Map
- Street View
