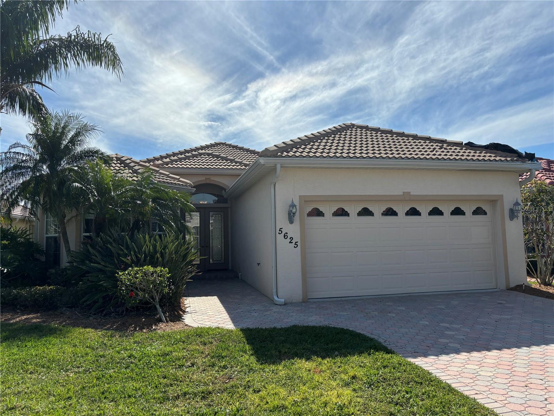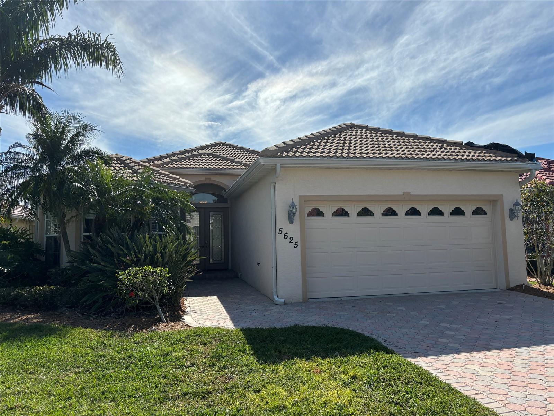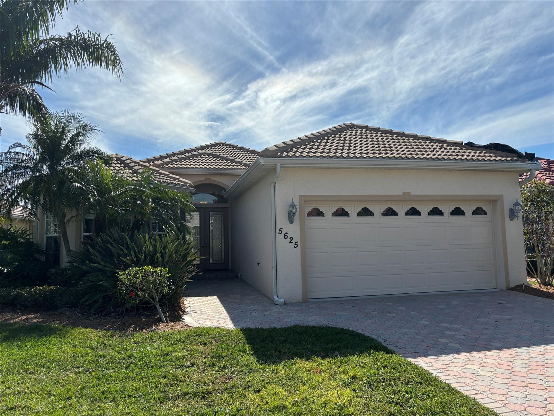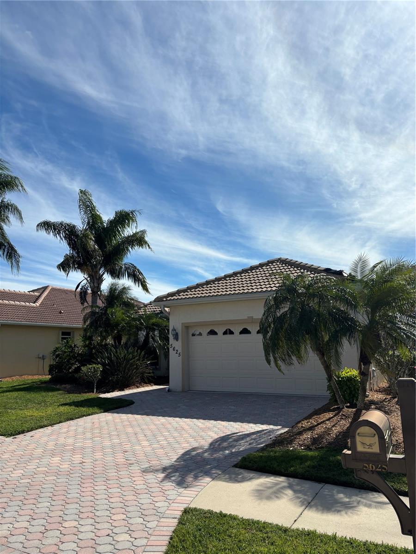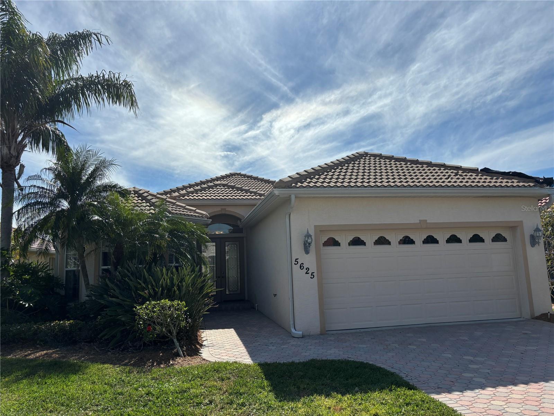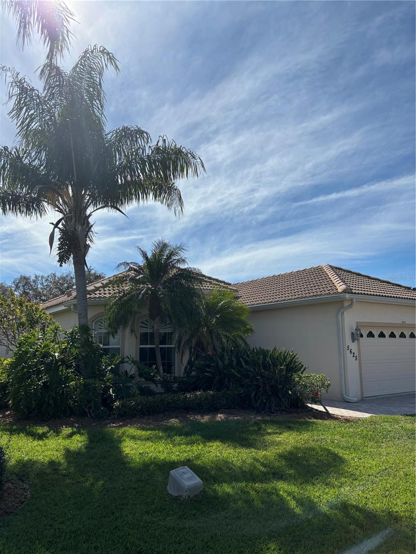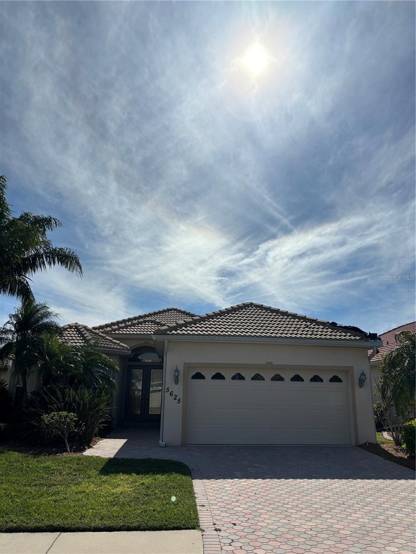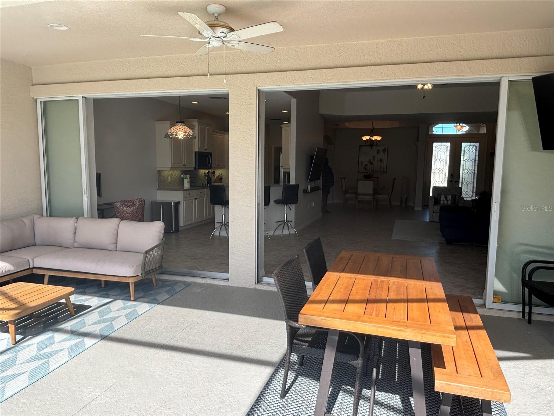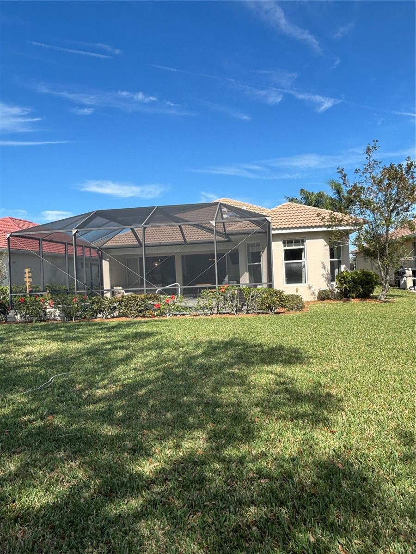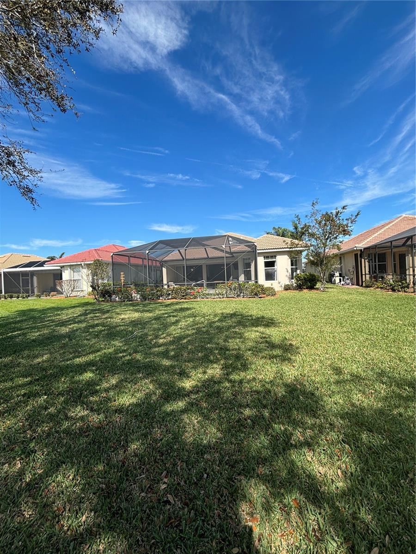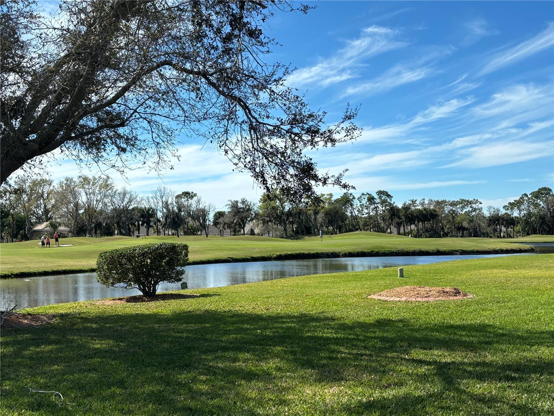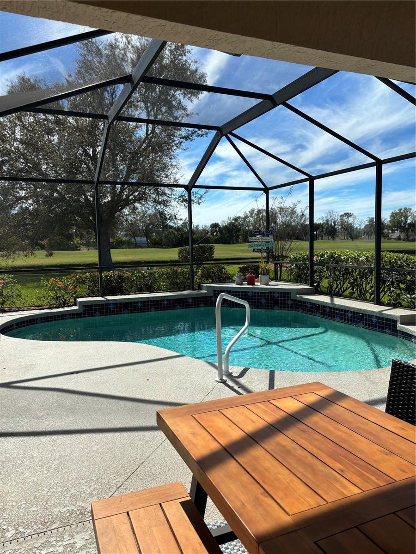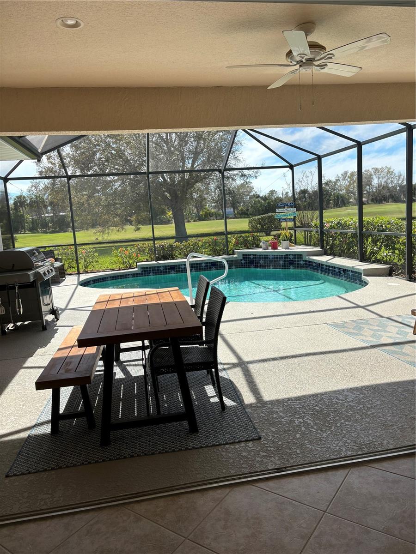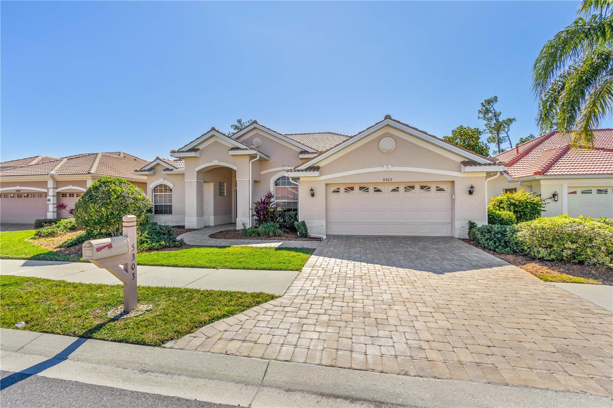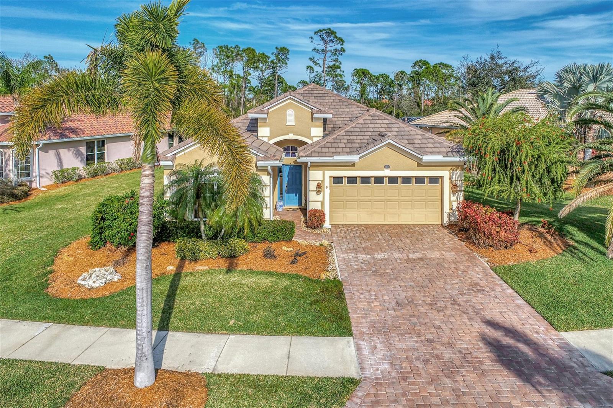5625 Whispering Oaks Dr, North Port, Florida
List Price: $559,900
MLS Number:
C7488166
- Status: Active
- DOM: 78 days
- Square Feet: 1975
- Bedrooms: 3
- Baths: 2
- Garage: 2
- City: NORTH PORT
- Zip Code: 34287
- Year Built: 2005
- HOA Fee: $969
- Payments Due: Quarterly
Misc Info
Subdivision: Heron Creek
Annual Taxes: $5,997
HOA Fee: $969
HOA Payments Due: Quarterly
Water View: Lake
Lot Size: 0 to less than 1/4
Request the MLS data sheet for this property
Home Features
Appliances: Cooktop, Dishwasher, Disposal, Dryer, Electric Water Heater, Exhaust Fan, Microwave
Flooring: Ceramic Tile, Luxury Vinyl, Tile
Air Conditioning: Central Air
Exterior: Irrigation System, Sidewalk, Sliding Doors
Room Dimensions
- Map
- Street View
