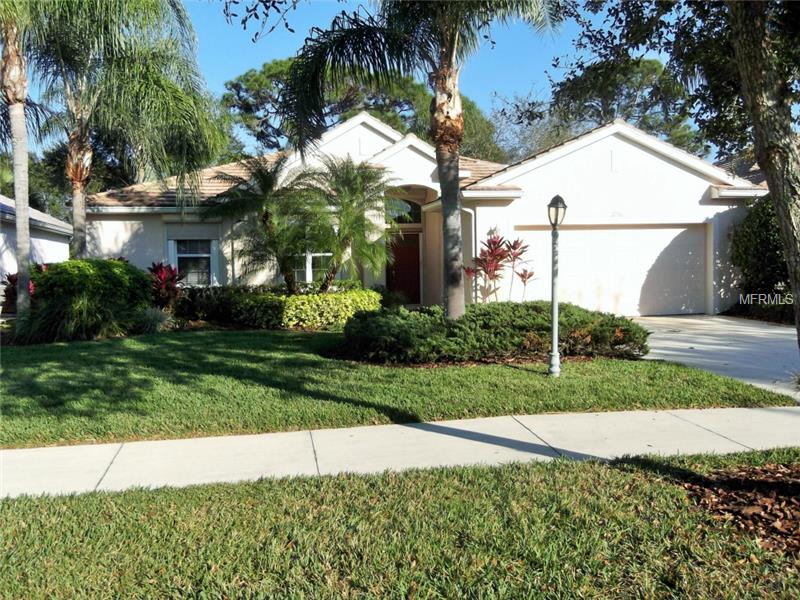2746 Royal Palm Dr , North Port, Florida
List Price: $225,000
MLS Number:
D5903154
- Status: Sold
- Sold Date: Apr 22, 2015
- DOM: 61 days
- Square Feet: 1694
- Price / sqft: $133
- Bedrooms: 3
- Baths: 2
- Pool: Community
- Garage: 2
- City: NORTH PORT
- Zip Code: 34288
- Year Built: 1998
- HOA Fee: $50
- Payments Due: Annually
Misc Info
Subdivision: Bobcat Trail
Annual Taxes: $4,592
Annual CDD Fee: $1,621
HOA Fee: $50
HOA Payments Due: Annually
Lot Size: Up to 10, 889 Sq. Ft.
Request the MLS data sheet for this property
Sold Information
CDD: $216,000
Sold Price per Sqft: $ 127.51 / sqft
Home Features
Interior: Eating Space In Kitchen, Formal Dining Room Separate, Great Room, Kitchen/Family Room Combo, Open Floor Plan, Split Bedroom
Kitchen: Breakfast Bar, Pantry
Appliances: Dishwasher, Disposal, Dryer, Electric Water Heater, Microwave, Microwave Hood, Range, Refrigerator, Washer
Flooring: Carpet, Ceramic Tile
Master Bath Features: Dual Sinks, Handicapped Accessible, Shower No Tub
Air Conditioning: Central Air
Exterior: Hurricane Shutters, Irrigation System, Rain Gutters, Satellite Dish
Garage Features: Garage Door Opener, Garage Faces Rear, Garage Faces Side, In Garage
Pool Type: In Ground
Room Dimensions
Schools
- Elementary: Toledo Blade Elementary
- Middle: Woodland Middle School
- High: North Port High
- Map
- Street View






















