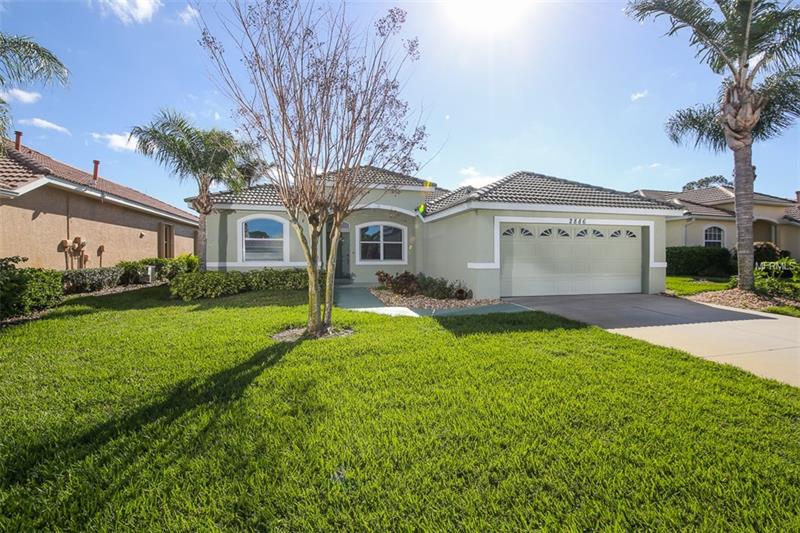2886 Royal Palm Dr, North Port, Florida
List Price: $249,900
MLS Number:
D5923181
- Status: Sold
- Sold Date: Jun 07, 2018
- DOM: 72 days
- Square Feet: 1590
- Price / sqft: $157
- Bedrooms: 2
- Baths: 2
- Pool: Community
- Garage: 2
- City: NORTH PORT
- Zip Code: 34288
- Year Built: 2005
- HOA Fee: $80
- Payments Due: Annually
Misc Info
Subdivision: Bobcat Trail
Annual Taxes: $4,012
Annual CDD Fee: $1,689
HOA Fee: $80
HOA Payments Due: Annually
Lot Size: Up to 10, 889 Sq. Ft.
Request the MLS data sheet for this property
Sold Information
CDD: $248,000
Sold Price per Sqft: $ 155.97 / sqft
Home Features
Interior: Great Room, Living Room/Dining Room Combo, Open Floor Plan, Split Bedroom
Kitchen: Breakfast Bar, Closet Pantry
Appliances: Dishwasher, Disposal, Microwave Hood, Range, Refrigerator
Flooring: Carpet, Ceramic Tile
Master Bath Features: Dual Sinks, Shower No Tub
Air Conditioning: Central Air
Exterior: Irrigation System, Rain Gutters, Sliding Doors, Sprinkler Metered
Garage Features: Garage Door Opener
Room Dimensions
- Map
- Street View

